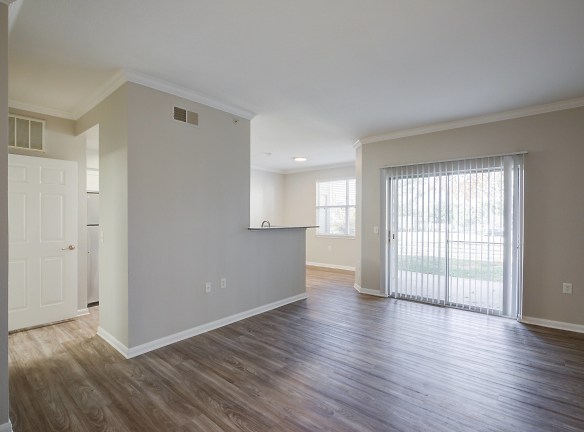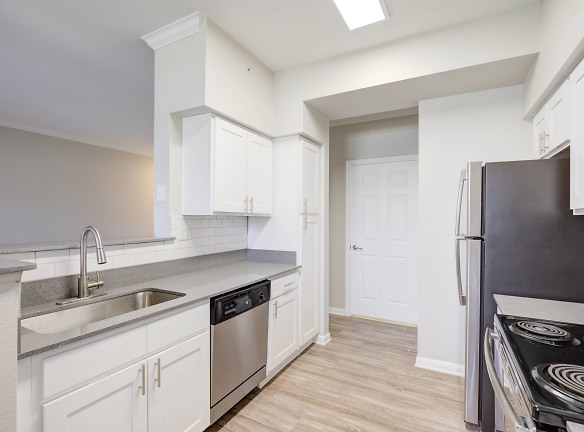- Home
- Colorado
- Colorado-Springs
- Apartments
- The Oasis Apartments
Contact Property
$1,475+per month
The Oasis Apartments
1495 Farnham Pt
Colorado Springs, CO 80904
1-2 bed, 1-2 bath • 605+ sq. ft.
2 Units Available
Managed by IRT Living
Quick Facts
Property TypeApartments
Deposit$--
NeighborhoodKissing Camels
Lease Terms
3-Month, 4-Month, 5-Month, 6-Month, 7-Month, 8-Month, 9-Month, 10-Month, 11-Month, 12-Month, 13-Month, 14-Month
Description
The Oasis
- Located in a safe and family-friendly neighborhood
- Close proximity to public transportation and major highways
- Well-maintained grounds with beautiful landscaping
- Pet-friendly community with designated pet areas
- On-site laundry facilities for convenience
- Assigned parking spaces for residents
- 24-hour emergency maintenance service
- Fitness center and swimming pool available for residents' use
- Spacious floor plans with ample storage space
- Recently renovated units with modern appliances
- On-site management team for any assistance or inquiries
- Close to shopping centers, restaurants, and entertainment venues
Description:
This apartment property is located in a safe and family-friendly neighborhood, making it the ideal place for individuals or families looking for a peaceful and secure living environment. The property is conveniently situated near public transportation and major highways, providing easy access to all parts of the city. The well-maintained grounds feature beautiful landscaping, creating a pleasant atmosphere for residents to enjoy.
Pet owners will appreciate the pet-friendly community, which includes designated areas for their furry companions to play. Additionally, on-site laundry facilities eliminate the need for trips to the laundromat. Assigned parking spaces ensure that residents always have a convenient place to park their vehicles.
The property offers a 24-hour emergency maintenance service, providing peace of mind to residents in case of any unforeseen issues. For those looking to stay active, a fitness center and swimming pool are available for their use. The spacious floor plans of the units offer ample storage space, ensuring that residents have enough room for all their belongings. The recently renovated units feature modern appliances, providing a comfortable and up-to-date living environment.
With an on-site management team available, residents can easily seek assistance or make any inquiries they may have. Being in close proximity to shopping centers, restaurants, and entertainment venues, this apartment property offers convenience and accessibility to all essential amenities.
Floor Plans + Pricing
Pearl

Onyx

Topaz

Amethyst 1

Amethyst 2

Amethyst 3

Emerald 1

Emerald 2

Ruby 1

Ruby 2

Diamond 1

Diamond 2

Floor plans are artist's rendering. All dimensions are approximate. Actual product and specifications may vary in dimension or detail. Not all features are available in every rental home. Prices and availability are subject to change. Rent is based on monthly frequency. Additional fees may apply, such as but not limited to package delivery, trash, water, amenities, etc. Deposits vary. Please see a representative for details.
Manager Info
IRT Living
Sunday
Closed
Monday
09:00 AM - 06:00 PM
Tuesday
10:00 AM - 06:00 PM
Wednesday
09:00 AM - 06:00 PM
Thursday
10:00 AM - 06:00 PM
Friday
09:00 AM - 06:00 PM
Saturday
10:00 AM - 05:00 PM
Schools
Data by Greatschools.org
Note: GreatSchools ratings are based on a comparison of test results for all schools in the state. It is designed to be a starting point to help parents make baseline comparisons, not the only factor in selecting the right school for your family. Learn More
Features
Interior
Short Term Available
Air Conditioning
Balcony
Cable Ready
Ceiling Fan(s)
Dishwasher
Fireplace
Garden Tub
Hardwood Flooring
Microwave
New/Renovated Interior
Oversized Closets
Smoke Free
Stainless Steel Appliances
Vaulted Ceilings
View
Washer & Dryer In Unit
Garbage Disposal
Patio
Refrigerator
Community
Accepts Credit Card Payments
Accepts Electronic Payments
Business Center
Clubhouse
Emergency Maintenance
Extra Storage
Fitness Center
Gated Access
Green Community
High Speed Internet Access
Hot Tub
Swimming Pool
Trail, Bike, Hike, Jog
Wireless Internet Access
On Site Maintenance
On Site Management
Pet Friendly
Lifestyles
Pet Friendly
Other
Double Vanity Sinks
Quartz-Style Countertops
Breakfast Bar
Stainless Steel Appliance Package
5 Acres of Open Green Space
Community Clubhouse with Fireplace and Lounge Area
Outdoor Grill and Picnic Area
Private Off-Leash Dog Park
We take fraud seriously. If something looks fishy, let us know.

