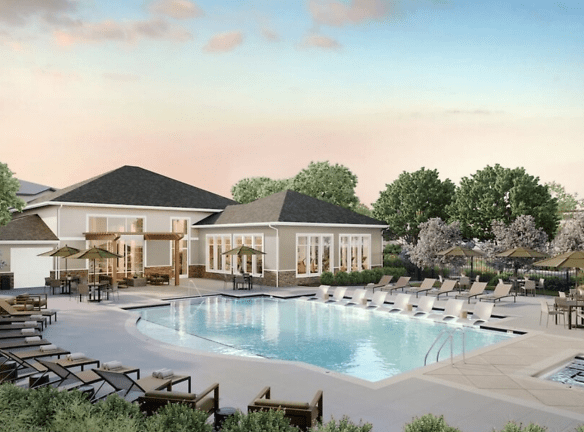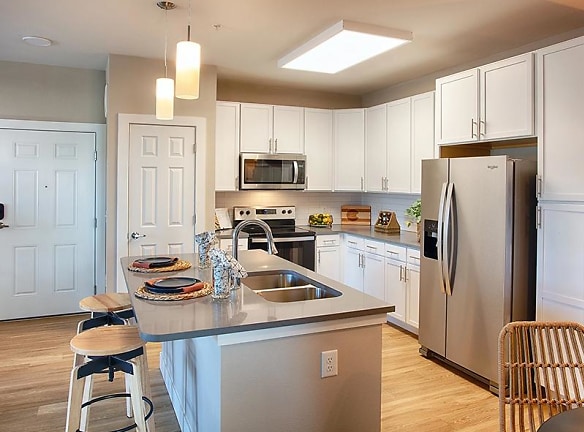- Home
- Colorado
- Commerce-City
- Apartments
- The Range At Reunion Apartments
$1,695+per month
The Range At Reunion Apartments
15068 E 103rd Place
Commerce City, CO 80022
1-3 bed, 1-2 bath • 681+ sq. ft.
6 Units Available
Managed by Apartment Management Consultants, AMC
Quick Facts
Property TypeApartments
Deposit$--
Application Fee43.33
Lease Terms
12-Month
Pets
Cats Allowed, Dogs Allowed, Breed Restriction
* Cats Allowed Deposit: $--, Dogs Allowed Deposit: $--, Breed Restriction Breed restrictions apply, call for more details.
Description
The Range at Reunion
Welcome to your new home at The Range at Reunion in Commerce City, Colorado! The Range at Reunion invites you to start your new Commerce City lifestyle. Find yourself embracing an apartment community that is full of endless opportunities for entertainment, and relaxation. Our apartments for rent in Commerce City, give you the perfect combination of comfort at home, and convenience to be out on the town. Here you?ll find stunning features and a spectacular location. We offer 1, 2, & 3 Bedroom bedroom floor plans that bring you everything you need at your fingertips. Come home to our Commerce City apartments, and experience first-hand comfort, and Stainless Steel Appliances, Quartz Countertops, Tile Backsplashes in Kitchen built just for you. Dive into life at a location that is nestled near all of the top local attractions. Our Commerce City apartments for rent will bring you the beauty of nearby scenery, and the convenience of your local neighborhood. Come enjoy the benefits of city life, combined with the rewards of high-class apartment living.
Make The Range at Reunion in Commerce City, CO your home, and join our community today.
Applicant has the right to provide The Range at Reunion with a Portable Tenant Screening Report (PTSR) that is not more than 30 days old, as defined in Colorado Revised Statutes 38-12-902(2.5); and 2) if Applicant provides The Range at Reunion with a PTSR, The Range at Reunion is prohibited from: a) charging Applicant a rental application fee; or b) charging Applicant a fee for The Range at Reunion to access or use the PTSR.
Make The Range at Reunion in Commerce City, CO your home, and join our community today.
Applicant has the right to provide The Range at Reunion with a Portable Tenant Screening Report (PTSR) that is not more than 30 days old, as defined in Colorado Revised Statutes 38-12-902(2.5); and 2) if Applicant provides The Range at Reunion with a PTSR, The Range at Reunion is prohibited from: a) charging Applicant a rental application fee; or b) charging Applicant a fee for The Range at Reunion to access or use the PTSR.
Floor Plans + Pricing
Elk

$1,710+
1 bd, 1 ba
681+ sq. ft.
Terms: Per Month
Deposit: $300
Buffalo

$1,695+
1 bd, 1 ba
748+ sq. ft.
Terms: Per Month
Deposit: $300
Black Bear

$1,775+
1 bd, 1 ba
762+ sq. ft.
Terms: Per Month
Deposit: $300
Bobcat

$2,175+
2 bd, 2 ba
959+ sq. ft.
Terms: Per Month
Deposit: $500
Golden Eagle

$2,200
2 bd, 2 ba
1062+ sq. ft.
Terms: Per Month
Deposit: $500
Red Fox

$2,300
2 bd, 2 ba
1101+ sq. ft.
Terms: Per Month
Deposit: $500
Bighorn

$2,750
3 bd, 2 ba
1244+ sq. ft.
Terms: Per Month
Deposit: $600
Floor plans are artist's rendering. All dimensions are approximate. Actual product and specifications may vary in dimension or detail. Not all features are available in every rental home. Prices and availability are subject to change. Rent is based on monthly frequency. Additional fees may apply, such as but not limited to package delivery, trash, water, amenities, etc. Deposits vary. Please see a representative for details.
Manager Info
Apartment Management Consultants, AMC
Sunday
Closed.
Monday
09:00 AM - 05:00 PM
Tuesday
09:00 AM - 05:00 PM
Wednesday
09:00 AM - 05:00 PM
Thursday
09:00 AM - 05:00 PM
Friday
09:00 AM - 05:00 PM
Saturday
10:00 AM - 05:00 PM
Schools
Data by Greatschools.org
Note: GreatSchools ratings are based on a comparison of test results for all schools in the state. It is designed to be a starting point to help parents make baseline comparisons, not the only factor in selecting the right school for your family. Learn More
Features
Interior
Air Conditioning
Balcony
Cable Ready
Island Kitchens
Microwave
Oversized Closets
Stainless Steel Appliances
Washer & Dryer In Unit
Patio
Refrigerator
Community
Clubhouse
Emergency Maintenance
Extra Storage
Fitness Center
Hot Tub
Pet Park
Swimming Pool
Conference Room
Pet Friendly
Lifestyles
Pet Friendly
Other
1, 2, & 3 Bedroom Floorplans
Quartz Countertops
Tile Backsplashes in Kitchen
Shaker Cabinets
Pantry*
Kitchen Island
In Unit Washer and Dryer
Wood Style Flooring With Bedroom Carpet
Walk-in Closets
Soaking Tub
Additional Storage Space*
Clubhouse With Games
Resident TV Lounge
Pool and Outdoor Lounge
Built-in Grills
Dog Park
We take fraud seriously. If something looks fishy, let us know.

