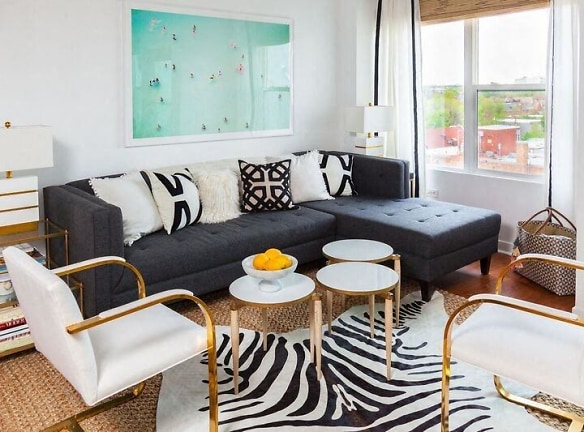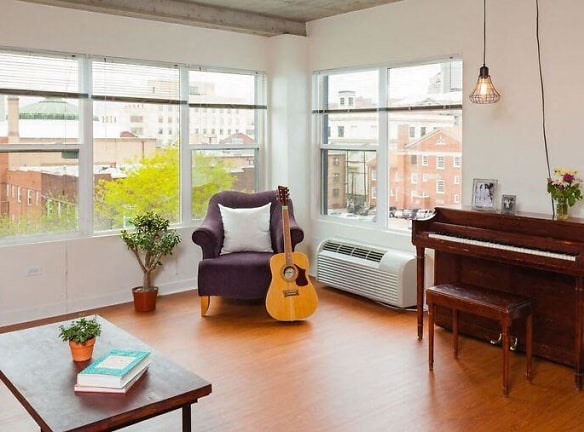- Home
- Colorado
- Denver
- Apartments
- The Residences At Capitol Heights Apartments
Contact Property
$1,625+per month
The Residences At Capitol Heights Apartments
1350 Grant St
Denver, CO 80203
Studio-2 bed, 1-2 bath • 441+ sq. ft.
9 Units Available
Managed by Avenue 5 Residential
Quick Facts
Property TypeApartments
Deposit$--
NeighborhoodCapitol Hill
Lease Terms
Variable
Pets
Cats Allowed, Dogs Allowed
* Cats Allowed Breed restrictions apply, please contact for details., Dogs Allowed Breed restrictions apply, please contact for details.
Description
The Residences at Capitol Heights
The Residences at Capitol Heights provides striking modern architecture with friendly and helpful on-site property management, and the convenience of urban living.With restaurants, yoga, and other retail on the first floor, cultural facilities around the corner and the best of Denver's urban neighborhoods on all sides, The Residences at Capitol Heights is a great choice for your apartment home!
Floor Plans + Pricing
Bluebonnet

Bluebonnet 60%

Hawthorne 60%

Hawthorne

Aventurine

Amethyst

Amethyst 60%

Ogden

Molly Brown 60%

Molly Brown

Cottonwood

Cottonwood 60%

Sycamore

Sycamore 60%

Briarwood 60%

Briarwood

Garnet

Garnet 60%

Aspen

Aspen 60%

Sage 60%

Sage

Monarch 60%

Monarch

Ouray 60%

Ouray

Durango

La Plata 60%

La Plata

Lincoln

Uintah 60%

Uintah

Lafayette

Lafayette 60%

Humboldt

Humboldt 60%

Bighorn 60%

Bighorn

Pikes Peak

Mesa Verde

Mesa Verde 60%

Eisenhower 60%

Eisenhower

Ponderosa

Telluride 60%

Telluride

Belladona

Tanglewood

Tanglewood 60%

Broadmoor

Floor plans are artist's rendering. All dimensions are approximate. Actual product and specifications may vary in dimension or detail. Not all features are available in every rental home. Prices and availability are subject to change. Rent is based on monthly frequency. Additional fees may apply, such as but not limited to package delivery, trash, water, amenities, etc. Deposits vary. Please see a representative for details.
Manager Info
Avenue 5 Residential
Monday
09:30 AM - 05:30 PM
Tuesday
09:30 AM - 05:30 PM
Wednesday
09:30 AM - 05:30 PM
Thursday
09:30 AM - 05:30 PM
Friday
09:30 AM - 05:30 PM
Saturday
10:00 AM - 04:00 PM
Schools
Data by Greatschools.org
Note: GreatSchools ratings are based on a comparison of test results for all schools in the state. It is designed to be a starting point to help parents make baseline comparisons, not the only factor in selecting the right school for your family. Learn More
Features
Interior
Disability Access
Air Conditioning
Balcony
Cable Ready
Ceiling Fan(s)
Dishwasher
Elevator
Hardwood Flooring
Loft Layout
Oversized Closets
Smoke Free
Stainless Steel Appliances
Vaulted Ceilings
View
Deck
Garbage Disposal
Refrigerator
Community
Accepts Electronic Payments
Emergency Maintenance
Extra Storage
Fitness Center
Gated Access
High Speed Internet Access
Laundry Facility
Public Transportation
Trail, Bike, Hike, Jog
Wireless Internet Access
Controlled Access
On Site Maintenance
On Site Management
On Site Patrol
Recreation Room
On-site Recycling
Pet Friendly
Lifestyles
Pet Friendly
Other
Private Patio/Balcony
Resident Lounge
Internet Lounge Area
Walk-In Closets
9ft Ceilings
Resident Game Room
Quartz Countertops
Courtyards
Tile Backsplash
Self-Cleaning Ovens
Smoke-Free Community
Access-Controlled Community
Access-Controlled Parking Garage
Air Conditioner
Ceiling Fans
Storage Rooms
We take fraud seriously. If something looks fishy, let us know.

