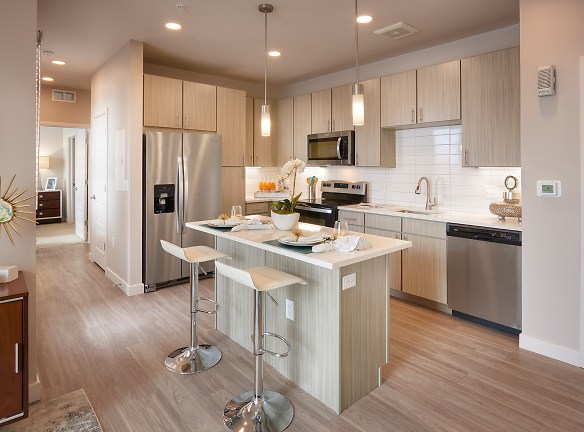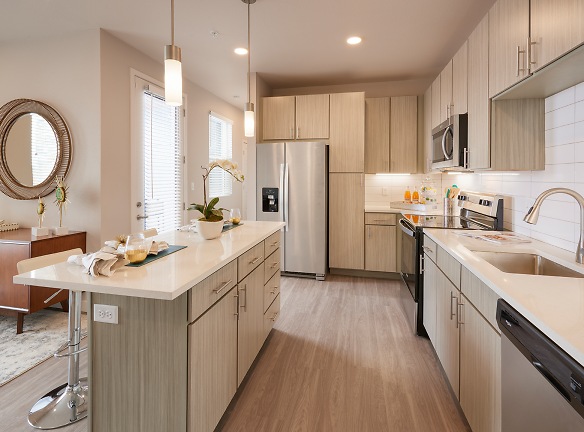- Home
- Colorado
- Denver
- Apartments
- STRATA Apartments
$1,599+per month
STRATA Apartments
16505 Green Valley Branch Blvd
Denver, CO 80239
1-3 bed, 1-2 bath • 592+ sq. ft.
7 Units Available
Managed by Apartment Management Consultants, AMC
Quick Facts
Property TypeApartments
Deposit$--
NeighborhoodNortheast Denver
Application Fee53.15
Lease Terms
5-Month, 6-Month, 7-Month, 8-Month, 9-Month, 10-Month, 11-Month, 12-Month, 13-Month, 14-Month, 15-Month
Pets
Cats Allowed, Dogs Allowed
* Cats Allowed Some guidelines of our pet policy include:Cats & Dogs Allowed2 Pets Per ApartmentBreed Restrictions ApplyTo learn more about our pet policy at Strata Apartments, give our friendly leasing team a call today and they ll gladly answer any questions you may have. Deposit: $--, Dogs Allowed Some guidelines of our pet policy include:Cats & Dogs Allowed2 Pets Per ApartmentBreed Restrictions ApplyTo learn more about our pet policy at Strata Apartments, give our friendly leasing team a call today and they ll gladly answer any questions you may have. Weight Restriction: 85 lbs Deposit: $--
Description
STRATA
OUR COMMUNITY HAS EXPANDED, NEW MOVE IN READY APARTMENTS
TWO WEEKS FREE + WAIVED APPLICATION & ADMIN FEES!
(Upon Approval)
Elevate your living to the next level with our brand new pristine apartment homes. Contact our friendly on-site staff today and get your pick of your new home.
At Strata Apartments in Denver, CO, we re here to make your dream become a reality. Our spacious one, two, and three bedroom apartments for rent are crafted with classic style and modern elegance. We re centrally located just 15 miles from downtown Denver, giving you endless opportunities for career-boosting jobs, delicious dining, and recreation for your individual preference. With a perfect combination of mountain life and city living, Strata Apartments is a great place to call home.
Denver License #2022-BFN-0013530
"Applicant has the right to provide STRATA with a Portable Tenant Screening Report (PTSR) that is not more than 30 days old, as defined in Colorado Revised Statutes 38-12-902(2.5); and 2) if Applicant provides STRATA with a PTSR, STRATA is prohibited from: a) charging Applicant a rental application fee; or b) charging Applicant a fee for STRATA to access or use the PTSR.?
TWO WEEKS FREE + WAIVED APPLICATION & ADMIN FEES!
(Upon Approval)
Elevate your living to the next level with our brand new pristine apartment homes. Contact our friendly on-site staff today and get your pick of your new home.
At Strata Apartments in Denver, CO, we re here to make your dream become a reality. Our spacious one, two, and three bedroom apartments for rent are crafted with classic style and modern elegance. We re centrally located just 15 miles from downtown Denver, giving you endless opportunities for career-boosting jobs, delicious dining, and recreation for your individual preference. With a perfect combination of mountain life and city living, Strata Apartments is a great place to call home.
Denver License #2022-BFN-0013530
"Applicant has the right to provide STRATA with a Portable Tenant Screening Report (PTSR) that is not more than 30 days old, as defined in Colorado Revised Statutes 38-12-902(2.5); and 2) if Applicant provides STRATA with a PTSR, STRATA is prohibited from: a) charging Applicant a rental application fee; or b) charging Applicant a fee for STRATA to access or use the PTSR.?
Floor Plans + Pricing
1B-VAR 1

$1,629+
1 bd, 1 ba
592+ sq. ft.
Terms: Per Month
Deposit: $550
1B

$1,599+
1 bd, 1 ba
592+ sq. ft.
Terms: Per Month
Deposit: $550
1A

$1,619+
1 bd, 1 ba
674+ sq. ft.
Terms: Per Month
Deposit: $550
1A.4.0
No Image Available
$1,878
1 bd, 1 ba
674+ sq. ft.
Terms: Per Month
Deposit: $550
1A.4.1
No Image Available
1 bd, 1 ba
674+ sq. ft.
Terms: Per Month
Deposit: $550
1A.1.0 TYPE A
No Image Available
1 bd, 1 ba
674+ sq. ft.
Terms: Per Month
Deposit: $550
1A-ALT 1-T

1 bd, 1 ba
677+ sq. ft.
Terms: Per Month
Deposit: $550
1A-ALT 1

$1,609+
1 bd, 1 ba
681+ sq. ft.
Terms: Per Month
Deposit: $550
1A-VAR 2

$1,649
1 bd, 1 ba
690+ sq. ft.
Terms: Per Month
Deposit: $550
1A-VAR 1

$1,629
1 bd, 1 ba
691+ sq. ft.
Terms: Per Month
Deposit: $550
1A.3.0
No Image Available
$1,720
1 bd, 1 ba
694+ sq. ft.
Terms: Per Month
Deposit: $550
1B.0.0
No Image Available
$1,629
1 bd, 1 ba
703+ sq. ft.
Terms: Per Month
Deposit: $550
1A-ALT 2

$1,709
1 bd, 1 ba
784+ sq. ft.
Terms: Per Month
Deposit: $550
1A-ALT 2-V

1 bd, 1 ba
784+ sq. ft.
Terms: Per Month
Deposit: $550
1A.2.1
No Image Available
1 bd, 1 ba
784+ sq. ft.
Terms: Per Month
Deposit: $550
1A.2.0
No Image Available
1 bd, 1 ba
793+ sq. ft.
Terms: Per Month
Deposit: $550
2E.0.0
No Image Available
$2,169
2 bd, 2 ba
984+ sq. ft.
Terms: Per Month
Deposit: $550
2E

$2,099+
2 bd, 1 ba
986+ sq. ft.
Terms: Per Month
Deposit: $550
2E-TYPE A

2 bd, 1 ba
986+ sq. ft.
Terms: Per Month
Deposit: $550
2B

2 bd, 2 ba
1008+ sq. ft.
Terms: Per Month
Deposit: $550
2A

2 bd, 2 ba
1009+ sq. ft.
Terms: Per Month
Deposit: $550
2A.0.0
No Image Available
$2,259
2 bd, 2 ba
1011+ sq. ft.
Terms: Per Month
Deposit: $550
2A-VAR 1

2 bd, 2 ba
1025+ sq. ft.
Terms: Per Month
Deposit: $550
2B-VAR 1

2 bd, 2 ba
1025+ sq. ft.
Terms: Per Month
Deposit: $550
2A.1.0
No Image Available
2 bd, 2 ba
1033+ sq. ft.
Terms: Per Month
Deposit: $550
2C.2.0
No Image Available
2 bd, 2 ba
1036+ sq. ft.
Terms: Per Month
Deposit: $550
2C.2.1
No Image Available
2 bd, 2 ba
1036+ sq. ft.
Terms: Per Month
Deposit: $550
2D

$2,039+
2 bd, 2 ba
1038+ sq. ft.
Terms: Per Month
Deposit: $550
2B-ALT 1

2 bd, 2 ba
1071+ sq. ft.
Terms: Per Month
Deposit: $550
2C

$2,109
2 bd, 2 ba
1086+ sq. ft.
Terms: Per Month
Deposit: $550
2B-ALT 1-V

$2,119
2 bd, 2 ba
1087+ sq. ft.
Terms: Per Month
Deposit: $550
2C-ALT 2-V

2 bd, 2 ba
1166+ sq. ft.
Terms: Per Month
Deposit: $550
2C-ALT 2

2 bd, 2 ba
1171+ sq. ft.
Terms: Per Month
Deposit: $550
2C-ALT 1-V

2 bd, 2 ba
1182+ sq. ft.
Terms: Per Month
Deposit: $550
2C-ALT 1

$2,189
2 bd, 2 ba
1186+ sq. ft.
Terms: Per Month
Deposit: $550
2C.1.1
No Image Available
2 bd, 2 ba
1243+ sq. ft.
Terms: Per Month
Deposit: $550
2C.1.0
No Image Available
$2,369
2 bd, 2 ba
1250+ sq. ft.
Terms: Per Month
Deposit: $550
3A-TYPE A

3 bd, 2 ba
1315+ sq. ft.
Terms: Per Month
Deposit: $550
3A

3 bd, 2 ba
1315+ sq. ft.
Terms: Per Month
Deposit: $550
3A-VAR 2

3 bd, 2 ba
1343+ sq. ft.
Terms: Per Month
Deposit: $550
3A-VAR 1

$2,600
3 bd, 2 ba
1343+ sq. ft.
Terms: Per Month
Deposit: $550
2A-TYPE A

2 bd, 2 ba
1006-1009+ sq. ft.
Terms: Per Month
Deposit: $550
1A.0.0
No Image Available
1 bd, 1 ba
674-783+ sq. ft.
Terms: Per Month
Deposit: $550
2D.0.0
No Image Available
2 bd, 2 ba
1243-1423+ sq. ft.
Terms: Per Month
Deposit: $550
2C.0.0
No Image Available
2 bd, 2 ba
1036-1085+ sq. ft.
Terms: Per Month
Deposit: $550
1A.1.0
No Image Available
$1,649+
1 bd, 1 ba
674-681+ sq. ft.
Terms: Per Month
Deposit: $550
Floor plans are artist's rendering. All dimensions are approximate. Actual product and specifications may vary in dimension or detail. Not all features are available in every rental home. Prices and availability are subject to change. Rent is based on monthly frequency. Additional fees may apply, such as but not limited to package delivery, trash, water, amenities, etc. Deposits vary. Please see a representative for details.
Manager Info
Apartment Management Consultants, AMC
Sunday
12:00 PM - 05:00 PM
Monday
09:00 AM - 06:00 PM
Tuesday
09:00 AM - 06:00 PM
Wednesday
09:00 AM - 06:00 PM
Thursday
09:00 AM - 06:00 PM
Friday
09:00 AM - 06:00 PM
Saturday
10:00 AM - 05:00 PM
Schools
Data by Greatschools.org
Note: GreatSchools ratings are based on a comparison of test results for all schools in the state. It is designed to be a starting point to help parents make baseline comparisons, not the only factor in selecting the right school for your family. Learn More
Features
Interior
Air Conditioning
Balcony
Cable Ready
Ceiling Fan(s)
Dishwasher
Hardwood Flooring
Island Kitchens
Microwave
Oversized Closets
Smoke Free
Stainless Steel Appliances
View
Washer & Dryer In Unit
Garbage Disposal
Patio
Refrigerator
Community
Accepts Credit Card Payments
Business Center
Clubhouse
Emergency Maintenance
Extra Storage
Fitness Center
High Speed Internet Access
Hot Tub
Individual Leases
Pet Park
Playground
Swimming Pool
Wireless Internet Access
Conference Room
Media Center
On Site Maintenance
On Site Management
On Site Patrol
Recreation Room
Other
9-Foot Ceilings
Bike Repair Shop
Broadband Wiring
Cabana Lounge Seating
Carport Parking Available
Ceramic Tile Shower Surrounds
Close Proximity to Town Center Park
Clubhouse with TVs & Conference Rooms
Detached Garages
Electric Car Charging Stations
Fully UpgradedUnits
Game Room with Billiards & Shuffleboard
In-Water Lounge Chairs
Multi Platform Game Room
Online Rental Payments
Onsite Management Onsite Dog Park
Outdoor Amphitheater
Outdoor Kitchen & Grill
Pet Grooming Spa
Private Patio/Balcony
Quartz Counter-tops
Resort-Style Pool
Stainless-Steel Appliances
State-of-the-Art Fitness Center Spa
Vaulted Ceilings*
Walk-In Closets
Washer & Dryer Included
WiFi Available
We take fraud seriously. If something looks fishy, let us know.

