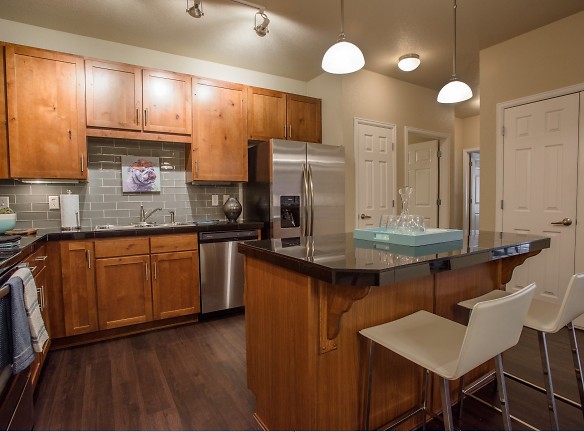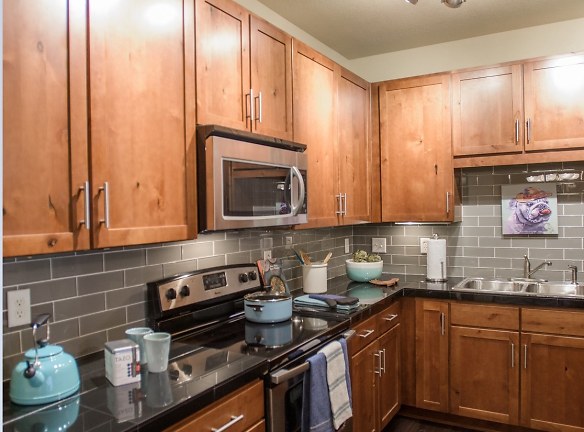- Home
- Colorado
- Denver
- Apartments
- Whisper Sky Apartments
Contact Property
$1,794+per month
Whisper Sky Apartments
1755 S Beeler St
Denver, CO 80247
1-3 bed, 1-2 bath • 915+ sq. ft.
5 Units Available
Managed by Avenue 5 Residential
Quick Facts
Property TypeApartments
Deposit$--
NeighborhoodDayton Triangle
Lease Terms
Lease terms are variable. Please inquire with property staff.
Pets
Cats Allowed, Dogs Allowed
* Cats Allowed We welcome 2 pets per apartment home. There is a $350 nonrefundable pet fee for 1 pet or a $700 nonrefundable pet fee for 2 pets. Pet rent is $35 per pet a month. Breed restrictions apply. Pit Bull, Rottweiler, Presa Canario, German Shepherd, Husky, Malamute, Doberman, Chow Chow, St. Bernard, Great Dane, Akita, Staffordshire Terrier, American Bull Dog, Karelian Bear Dog, and any hybrid or mixed breed of one of these breeds. Deposit: $--, Dogs Allowed We welcome 2 pets per apartment home. There is a $350 nonrefundable pet fee for 1 pet or a $700 nonrefundable pet fee for 2 pets. Pet rent is $35 per pet a month. Breed restrictions apply. Pit Bull, Rottweiler, Presa Canario, German Shepherd, Husky, Malamute, Doberman, Chow Chow, St. Bernard, Great Dane, Akita, Staffordshire Terrier, American Bull Dog, Karelian Bear Dog, and any hybrid or mixed breed of one of these breeds. Deposit: $--
Description
Whisper Sky
Whisper Sky Apartments epitomize Cherry Creek's sophisticated but casual way of living. Surrounded by a wealth of green space, gorgeous landscaping, and pet-friendly "bark park"--basically the ultimate backyard. Our spacious one, two, and three-bedroom floor plans were originally built as for-sale condos, so each apartment is unique and upgraded; from custom cabinets and granite tile countertops to large windows, electric fireplaces and attached and detached (one or two-car) garages. Plus, our incredible amenities package is the lifestyle upgrade you've been searching for. Enjoy the luxuries of the Cherry Creek neighborhood without the price.
Floor Plans + Pricing
Mahogany

Maple

Walnut

Alder

Beech

Ash

Oak

Willow

Poplar

Soapstone

Aspen

Cedar

Birch

Floor plans are artist's rendering. All dimensions are approximate. Actual product and specifications may vary in dimension or detail. Not all features are available in every rental home. Prices and availability are subject to change. Rent is based on monthly frequency. Additional fees may apply, such as but not limited to package delivery, trash, water, amenities, etc. Deposits vary. Please see a representative for details.
Manager Info
Avenue 5 Residential
Monday
10:00 AM - 06:00 PM
Tuesday
10:00 AM - 06:00 PM
Wednesday
10:00 AM - 06:00 PM
Thursday
10:00 AM - 06:00 PM
Friday
10:00 AM - 06:00 PM
Saturday
10:00 AM - 05:00 PM
Schools
Data by Greatschools.org
Note: GreatSchools ratings are based on a comparison of test results for all schools in the state. It is designed to be a starting point to help parents make baseline comparisons, not the only factor in selecting the right school for your family. Learn More
Features
Interior
Furnished Available
Corporate Billing Available
Air Conditioning
Cable Ready
Ceiling Fan(s)
Dishwasher
Fireplace
Microwave
Smoke Free
View
Refrigerator
Community
Accepts Credit Card Payments
Accepts Electronic Payments
Clubhouse
Emergency Maintenance
High Speed Internet Access
Laundry Facility
Public Transportation
Wireless Internet Access
Controlled Access
On Site Maintenance
On Site Management
Other
Air Conditioner
Window Coverings
Courtyard with Firepit
Large Closets
BBQ/Picnic Area
Patio/Balcony
Dog Park
Hardwood Floors*
Disposal
Carpeting
Ceiling Fan
Award Winning Cherry Creek School District
Wheelchair Access
Electronic Thermostat
High Ceilings
Washer/Dryer
Stainless Steel Appliances*
Unique Floorplans
We take fraud seriously. If something looks fishy, let us know.

