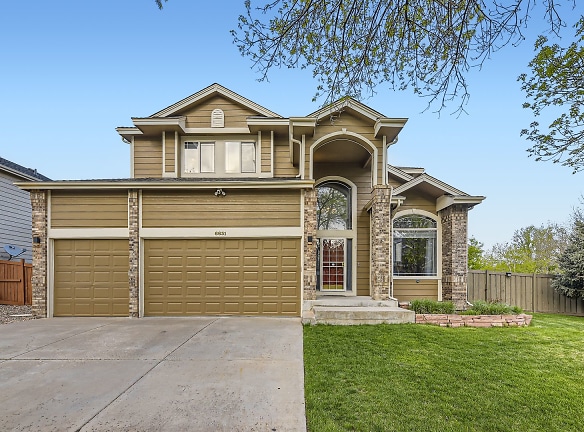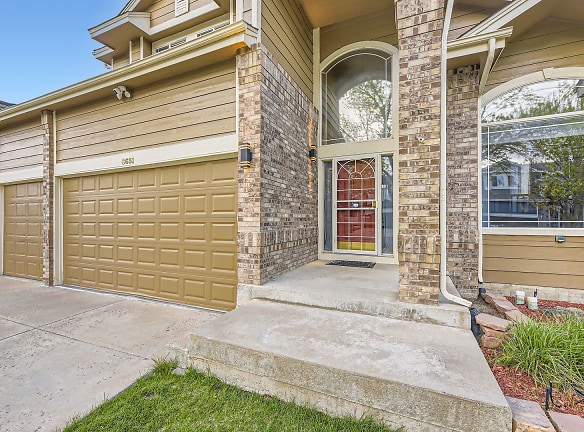$4,800per month
6631 W Alamo Dr
Littleton, CO 80123
6 bed, 3.5 bath • 3,421 sq. ft.
Quick Facts
Property TypeHouses And Homes
Deposit$--
Lease Terms
Per Month
Pets
Dogs Call For Details, Cats Call For Details
Description
6631 W Alamo Dr
Welcome to Grant Ranch, where luxury and serenity meet for a premier living experience! Stunning neighborhood located just minutes to Marston Lake with peaceful, scenic views in every direction! Nestled at the base of the Foothills, you will feel moments away from the mountains. Where weekend trips to the mountains will be a breeze. Minutes to Raccoon Creek Golf Course, Trails, and State Parks. EZ Access to Chatfield State Park, Lockheed Martin, Bandimere Speedway, C470 and I70! Spacious home located on interior, private road. This spectacular home features 6 Bedrooms and 3.5 Bathrooms with over 3400 finished square feet including a spacious and open finished basement with bedroom and full bathroom! As you enter the home a mix of tile and hardwood flooring sprawl throughout the main level. The welcoming entry features an open floor plan with soaring vaulted ceilings and large custom windows bathing your formal dining room and formal living room in an abundance of light. Just beyond your formal dining room you will find the well appointed kitchen that opens to eat-in dining area just off your sliding patio doors. Wonderful, and bright kitchen features stainless steel appliances, granite countertops, island, and gas range! Expansive 10' ceilings carry throughout the main level right into your generous family room with custom tile fireplace with hearth and mantle that are the centerpiece of this impressive space. Entertaining continues out to the oversized back deck just off of the kitchen. Enjoy the large manicured backyard, fully fenced and private. The upper level features a private and spacious primary suite with vaulted ceilings, and hardwood flooring. Your private primary bedroom retreat includes a double sided gas fireplace shared by your primary en-suite 5-piece bathroom which includes a spacious walk-in closet, glass shower, soaking tub and private water closet, all with luxury finishes and updated flooring. Three perfectly sized secondary bedrooms and hallway bathroom with granite countertops, custom cabinets and updated fixtures finish out the upper level of this wonderful home. Spread out in your fully finished basement with large den including wet bar, large bedroom and full bathroom! Gorgeously finished with luxury updates and luxury vinyl plank flooring. Laundry room with Washer and Dryer Hookups and half bathroom on the main level. Enjoy your oversized 3-car garage for much needed storage and parking! Private lake access with paddle boats and kayaks for residents of spectacular Grant Ranch! Access to the one of a kind Grant Ranch Village Center, featuring a clubhouse, tennis courts, Blue Heron Park, playgrounds and pool. Available immediately! Start your Move Today and be the first to rent this incredible home!! Call to schedule a showing of this gorgeous home today! Call or text Thuy at 720.435.1777, or email Thuy@StarsAndStripesHomes.com to schedule a showing. Applicants must have a minimum 640 credit. No Negative Rental History or Evictions. Income equal to or greater than two times the monthly rent $50.00 per Adult Application Fee $150.00 Lease Administration Fee Approved Tenants must Sign the Lease and Pay the Security Deposit within 24 hours of Approval No Pets Preferred No Cats Pet Application thru PetScreening.com required Small/medium dogs considered on a case by case basis with $300 pet security deposit and $35 Monthly Pet Rent Minimum or 1.5% of the monthly rent (whichever is greater) This home is marketed and managed by Thuy Beinert with Stars & Stripes Homes, Inc. - a Colorado Property Management and Real Estate Company. Member - National Association of Residential Property Managers. Denver City License Number: 2023-ENTITY-0001936
Manager Info
Schools
Data by Greatschools.org
Note: GreatSchools ratings are based on a comparison of test results for all schools in the state. It is designed to be a starting point to help parents make baseline comparisons, not the only factor in selecting the right school for your family. Learn More
Features
Interior
Fireplace
Patio
Oversized Closets
Hardwood Flooring
Swimming Pool
Extra Storage
Community
Swimming Pool
Extra Storage
Other
Courtyard
Outdoor Parking
Garage
We take fraud seriously. If something looks fishy, let us know.

