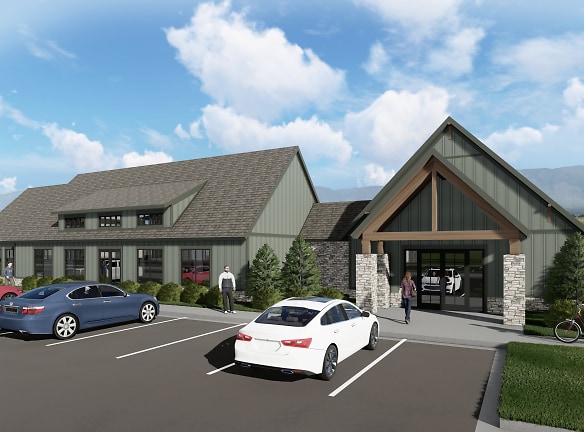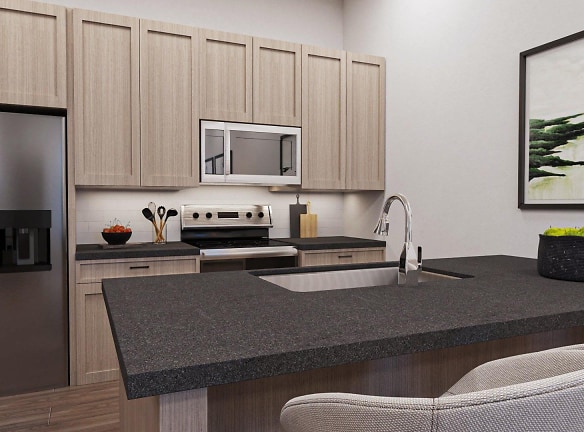- Home
- Colorado
- Monument
- Apartments
- Alta 25 Apartments
Special Offer
6 Weeks FREE Rent+Waived App and Admin Fees!
$1,625+per month
Alta 25 Apartments
1320 Herman View Way
Monument, CO 80132
1-3 bed, 1-2 bath • 689+ sq. ft.
10+ Units Available
Managed by Thompson Thrift
Quick Facts
Property TypeApartments
Deposit$--
Application Fee21
Lease Terms
Variable
Pets
Cats Allowed, Dogs Allowed
* Cats Allowed Deposit: $--, Dogs Allowed Deposit: $--
Description
Alta 25
Introducing Alta25, a community of stunning one, two, and three-bedroom luxury apartment homes in Monument Colorado, that feature designer, high-end finishes.
Floor Plans + Pricing
Bungalow (Classic A1)

Bungalow+ (Classic A1+)

Loft (Classic A2)

Loft Grand (Classic A2a)

Classic (Classic B1)

Classic Premier (Classic B1b)

Classic+ (Classic B1+)

Classic Grand (Classic B1a)

Executive (Classic B2)

Executive Grand (Classic B2a)

Suite (Classic C1)

Grandiose (Classic C2)

Floor plans are artist's rendering. All dimensions are approximate. Actual product and specifications may vary in dimension or detail. Not all features are available in every rental home. Prices and availability are subject to change. Rent is based on monthly frequency. Additional fees may apply, such as but not limited to package delivery, trash, water, amenities, etc. Deposits vary. Please see a representative for details.
Manager Info
Thompson Thrift
Sunday
12:00 PM - 05:00 PM
Monday
09:00 AM - 06:00 PM
Tuesday
09:00 AM - 06:00 PM
Wednesday
09:00 AM - 06:00 PM
Thursday
09:00 AM - 06:00 PM
Friday
09:00 AM - 06:00 PM
Saturday
10:00 AM - 05:00 PM
Schools
Data by Greatschools.org
Note: GreatSchools ratings are based on a comparison of test results for all schools in the state. It is designed to be a starting point to help parents make baseline comparisons, not the only factor in selecting the right school for your family. Learn More
Features
Interior
Air Conditioning
Balcony
Cable Ready
Ceiling Fan(s)
Dishwasher
Garden Tub
Hardwood Flooring
Island Kitchens
Microwave
New/Renovated Interior
Oversized Closets
Smoke Free
Stainless Steel Appliances
View
Washer & Dryer In Unit
Deck
Garbage Disposal
Refrigerator
Energy Star certified Appliances
Community
Accepts Credit Card Payments
Accepts Electronic Payments
Business Center
Clubhouse
Emergency Maintenance
Extra Storage
Fitness Center
Green Community
High Speed Internet Access
Pet Park
Swimming Pool
Conference Room
On Site Maintenance
On Site Management
On-site Recycling
Lifestyles
New Construction
Other
Fully equipped fitness center with 24-hour access
Washer/Dryer
Patio/Balcony
Bike storage and workshop
Large Closets
Bike storage
Disposal
Ceiling Fan
Resort-style swimming pool
Thoughtfully designed courtyards
Air Conditioner
Electric firepit(s) with seating area
Elegant quartz countertops
Outdoor entertainment kitchen
Community grilling areas
Stainless-steel appliances
Outdoor game area
Smooth, glass-top range
Dog park
Dog run with agility equipment
Timeless tile backsplash
Designer fixtures and finishes
Pet spa with grooming station
24-hour social hub
Kitchen pantry
Hardwood-style flooring (LVT and Carpet)
Social hub
Billiards
Stainless-steel built-in microwave
Billiards and shuffleboard
Large walk-in closets
Ceiling fan in living room and primary bedroom
Convenient Wi-Fi for resident use
Walk-in shower
Focus suites
Linen cabinet or closet
Quartz vanity tops and undermount sinks
Resident conference room
Patio and balcony options
Smoke-free community and apartment homes
Private yard options available
Recycling
Detached Garage
On-site service team
24-hour emergency service response
Full-size washer and dryer included
High-speed internet access
High-speed, instant-on internet access
Smoke-free apartment homes
Energy-efficient LED lighting
Smart light switches
Amazon Package Hub
Fetch Package Service
We take fraud seriously. If something looks fishy, let us know.

