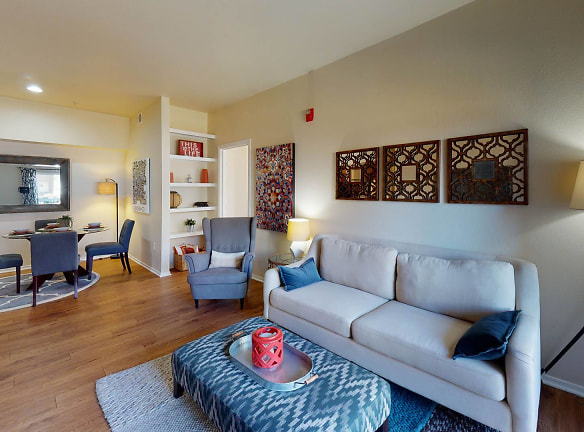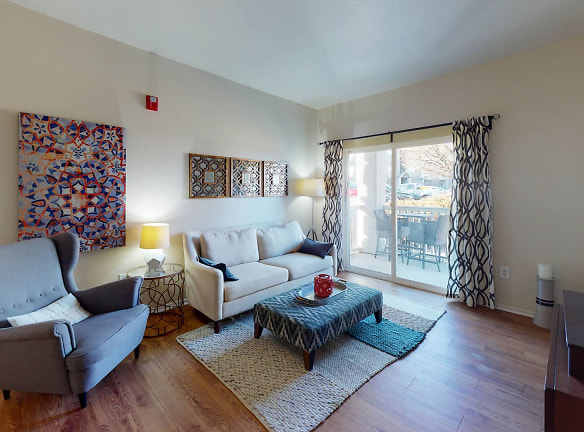- Home
- Colorado
- Northglenn
- Apartments
- Heritage At Stone Mountain Apartments
Special Offer
Contact Property
$1,000 OFF Move-In Costs!* NO App Fees! NO Admin Fees!* *Terms and Conditions apply, offer requires move-in by 4.30.24 and is available for new residents only.
$1,602+per month
Heritage At Stone Mountain Apartments
11625 Community Center Dr
Northglenn, CO 80233
1-2 bed, 1-2 bath • 684+ sq. ft.
7 Units Available
Managed by Priderock Capital Management, LLC
Quick Facts
Property TypeApartments
Deposit$--
Lease Terms
Variable Lease TermsPet Policy We love your pets and are excited to welcome them to their new home! We allow up to 2 pets per home with a combined weight not exceed 160 lbs. Cats and dogs are welcome although some breed restrictions apply. Give our leas
Pets
Cats Allowed, Dogs Allowed
* Cats Allowed Rent and fees are per pet. Breed restrictions apply, Dogs Allowed Rent and fees are per pet. Breed restrictions apply
Description
Heritage at Stone Mountain
Heritage at Stone Mountain Apartments in Northglenn, CO features gorgeous green landscapes and beautifully designed apartment homes. Our homes offer an array of floor plans in one- and two-bedroom options. Choose from various layouts and find exactly what you have been searching for in your new apartment. Interior features such as nine-foot ceilings, custom cabinetry, personal patios, and mountain views delight the senses and offer endless comfort. Plus, our community is brimming with spectacular amenities just steps from your front door. Spend some time outdoors by our resort-style pool and spa or cook up some delicious food to share in our outdoor kitchen. Head inside and enjoy some relaxing time at our Internet Cafe or pick up a game of billiards at our pool table. Additionally, our Apartments are just minutes away from the I-25 and I-70 so any commute to Denver, Boulder, or Interlocken is a breeze. Join us today at Heritage at Stone Mountain Apartments and fall in love!
Floor Plans + Pricing
The Winter Park

The Copper Mountain

The Beaver Creek

The Steamboat

The Vail

The Aspen

Floor plans are artist's rendering. All dimensions are approximate. Actual product and specifications may vary in dimension or detail. Not all features are available in every rental home. Prices and availability are subject to change. Rent is based on monthly frequency. Additional fees may apply, such as but not limited to package delivery, trash, water, amenities, etc. Deposits vary. Please see a representative for details.
Manager Info
Priderock Capital Management, LLC
Monday
10:00 AM - 06:00 PM
Tuesday
10:00 AM - 06:00 PM
Wednesday
10:00 AM - 06:00 PM
Thursday
10:00 AM - 06:00 PM
Friday
10:00 AM - 06:00 PM
Saturday
10:00 AM - 05:00 PM
Schools
Data by Greatschools.org
Note: GreatSchools ratings are based on a comparison of test results for all schools in the state. It is designed to be a starting point to help parents make baseline comparisons, not the only factor in selecting the right school for your family. Learn More
Features
Interior
Disability Access
Short Term Available
Air Conditioning
Balcony
Cable Ready
Dishwasher
Fireplace
Hardwood Flooring
Microwave
Oversized Closets
Stainless Steel Appliances
View
Washer & Dryer In Unit
Patio
Refrigerator
Community
Accepts Credit Card Payments
Accepts Electronic Payments
Clubhouse
Emergency Maintenance
Extra Storage
Fitness Center
Full Concierge Service
Green Community
High Speed Internet Access
Hot Tub
Laundry Facility
Pet Park
Public Transportation
Swimming Pool
Conference Room
Controlled Access
Media Center
On Site Maintenance
On Site Management
Recreation Room
Pet Friendly
Lifestyles
Pet Friendly
Other
BBQ/Picnic Area
Patio/Balcony
Air Conditioner
Four FREE Electric Car Charging Stations
Washer/Dryer
Additional Storage Space Available
Spectacular Mountain Views*
Bicycle Repair Station
Built-In Computer Desk
9-Foot Ceilings
Plank-Wood Style Flooring*
State-of-the-Art 24-Hour Fitness Center
Cozy Gas Fireplace*
Nine-Hole Putting Green
Spacious Walk-In Closet
Central Heat
Resort-Inspired Year-Round Heated Pool & Spa
Breezeway & Detached Garages Available*
Close proximity to Downtown Denver
Dog Park
Resident Rewards Program
Flex Rent
Dog Wash
Portable Screenings Accepted
We take fraud seriously. If something looks fishy, let us know.

