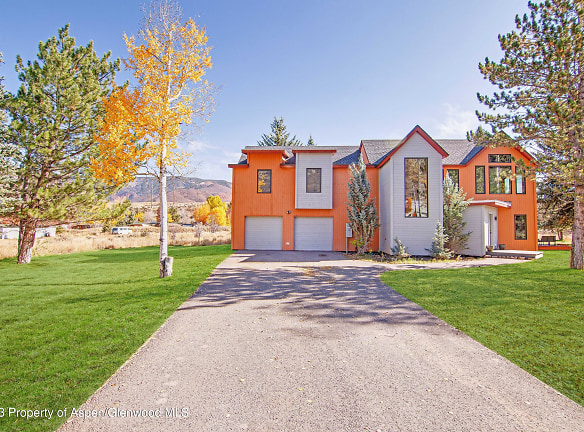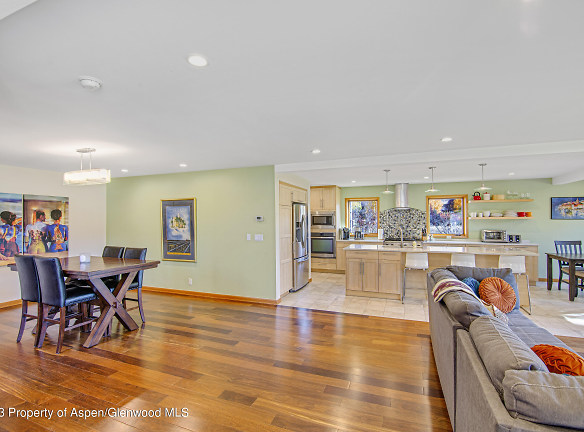- Home
- Colorado
- Woody-Creek
- Houses
- 260 Liberty Ln
$15,000per month
260 Liberty Ln
Woody Creek, CO 81656
4 bed, 3.5 bath • 2,754 sq. ft.
Active
Managed by Portfolio Aspen Properties Courtland Cidzik
Quick Facts
Property TypeHouses and Homes
Deposit$--
Pets
Dogs Call For Details, Cats Call For Details
Description
260 Liberty Ln
Located in the highly desirable Aspen School District, this is an amazing opportunity for young professionals and families. Entirely above grade, the floor plan has been updated to exhibit a modern feel with granite counter tops, upgraded lighting, and custom wood flooring. On the second level you will find the family/tv room that branches off into each bedroom. All 4 bedrooms are located on the second level. The primary bedroom and Guest 1 bedroom have en-suite bathrooms. Guest room 2 and office/flex room have shared full bathroom on second level. Radiant heat flooring is found in all second level bathrooms.Primary bedroom features views of Highlands, Buttermilk, and Aspen mountain. The spacious yard with plenty of room for outdoor activities for kids and pets feature the same views. The home is equidistant from Basalt and Aspen. Woody Creek tavern is only a 3 minute walk away from a convenient bite to eat. Rio Grande trail runs past the Woody Creek tavern and the property offers easy access to the trail. A refreshed deck off of the kitchen with a stand alone grille offers a great outdoor entertaining space for family and friends. A large 2 car garage with a work bench area provides plenty of storage space for all your gear even with two cars parked inside.
Manager Info
Portfolio Aspen Properties Courtland Cidzik https://www.realtor.com/rentals/details/260-Liberty-Ln_Woody-Creek_CO_81656_M98666-25562?s=AGSMLS&m=181496&c=rent&f=listhub
3yd-AGSMLS-181496
Call for office hours
Schools
Data by Greatschools.org
Note: GreatSchools ratings are based on a comparison of test results for all schools in the state. It is designed to be a starting point to help parents make baseline comparisons, not the only factor in selecting the right school for your family. Learn More
Features
Interior
Fireplace
Deck
Patio
Community
Extra Storage
Other
Garage
Private Yard
We take fraud seriously. If something looks fishy, let us know.
Looking for more?
Some of the materials or information displayed on this page may be subject to copyright protection by another party. To the extent such copyright rights exist, the following notice applies: Copyright (c) 2024 Aspen/Glenwood Springs MLS. All rights reserved. All information provided by the listing agent/broker is deemed reliable but is not guaranteed and should be independently verified.

