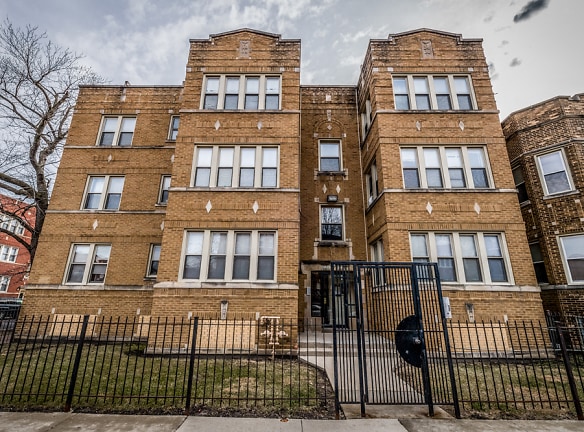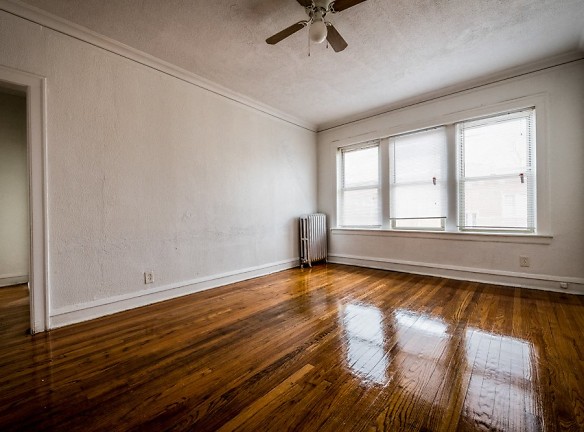- Home
- Illinois
- Chicago
- Apartments
- 8001 S Marshfield Apartments
Call for price
8001 S Marshfield Apartments
8001 S Marshfield Ave
Chicago, IL 60620
Studio-1 bed, 1 bath • 585+ sq. ft.
Managed by CYM Living
Quick Facts
Property TypeApartments
Deposit$--
NeighborhoodFar Southwest Side
Lease Terms
Variable, 12-Month
Description
8001 S Marshfield
- Located in the heart of downtown
- Close proximity to public transportation and major highways
- Ample parking available for residents and guests
- Pet-friendly community with a dedicated pet park
- On-site fitness center and swimming pool
- 24-hour maintenance service
- Modern and spacious floor plans
- In-unit washer and dryer
- Fully equipped kitchens with stainless steel appliances
- Hardwood floors and high ceilings
- Balconies or patios available in select units
Description:
This downtown apartment property offers a convenient and comfortable living experience. Situated in the heart of the city, residents have easy access to public transportation and major highways, making commuting a breeze. Ample parking is available for both residents and guests, ensuring a hassle-free experience.
For those with furry friends, this property is pet-friendly and even features a dedicated pet park. Fitness enthusiasts will appreciate the on-site fitness center, and when it's time to relax, the swimming pool is the perfect place to unwind.
Residents can rest easy knowing that 24-hour maintenance service is available, ready to address any concerns that may arise. Inside the apartments, modern and spacious floor plans await. Each unit is equipped with a washer and dryer for added convenience. The fully equipped kitchens boast stainless steel appliances, and the hardwood floors and high ceilings add a touch of elegance. Balconies or patios are also available in select units, providing residents with a private outdoor oasis.
Floor Plans + Pricing
Studio
No Image Available
1 Bedroom 1 Bath Apartment
No Image Available
Floor plans are artist's rendering. All dimensions are approximate. Actual product and specifications may vary in dimension or detail. Not all features are available in every rental home. Prices and availability are subject to change. Rent is based on monthly frequency. Additional fees may apply, such as but not limited to package delivery, trash, water, amenities, etc. Deposits vary. Please see a representative for details.
Manager Info
CYM Living
Monday
09:00 AM - 05:00 PM
Tuesday
09:00 AM - 05:00 PM
Wednesday
09:00 AM - 05:00 PM
Thursday
09:00 AM - 05:00 PM
Friday
09:00 AM - 05:00 PM
Saturday
09:00 AM - 05:00 PM
Schools
Data by Greatschools.org
Note: GreatSchools ratings are based on a comparison of test results for all schools in the state. It is designed to be a starting point to help parents make baseline comparisons, not the only factor in selecting the right school for your family. Learn More
Features
Interior
Cable Ready
Hardwood Flooring
Community
Laundry Facility
Pet Friendly
Lifestyles
Pet Friendly
Other
Pre-Wired Phone/Cable
Heat Included
Hardwood Floors
We take fraud seriously. If something looks fishy, let us know.

