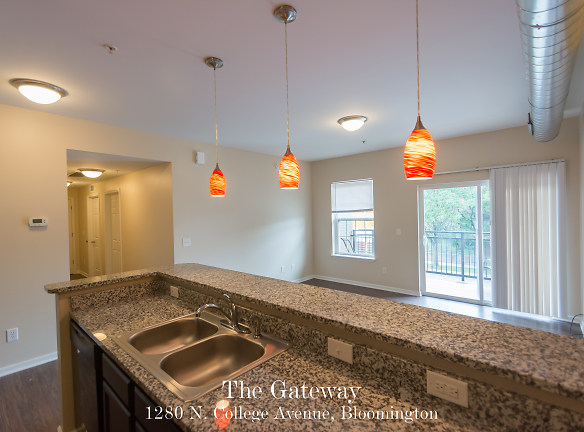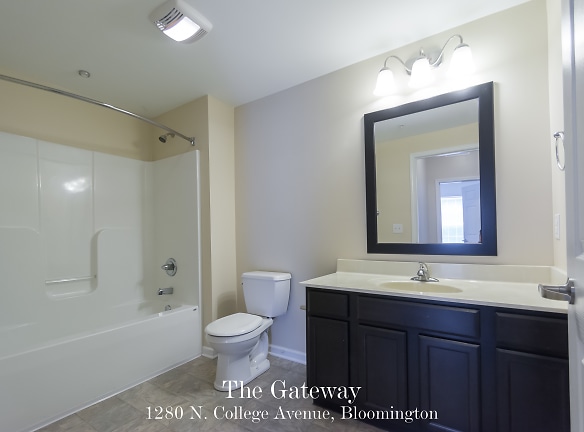- Home
- Indiana
- Bloomington
- Apartments
- Cedarview Campus North Apartments
$825+per month
Cedarview Campus North Apartments
509 East 10th Street
Bloomington, IN 47408
Studio-5 bed, 1-3 bath • 305+ sq. ft.
Managed by Cedarview Management Agent/Owner
Quick Facts
Property TypeApartments
Deposit$--
NeighborhoodOld Northeast
Lease Terms
Variable, 12-Month, 24-Month
Pets
Breed Restriction
* Breed Restriction Please ask about our property specific pet policy - it varies by location!
Description
Cedarview Campus North
Our Cedarview North portfolio is a mix of apartment buildings and houses that are within a few blocks of the Indiana University Bloomington campus. Our Cedarview North portfolio includes - apartments ranging in size from studios to three bedrooms, and houses that have from two bedrooms to 5 bedrooms. All houses, and some apartments, include washer/dryer in unit. Walk to campus, downtown Bloomington, you are CLOSE TO EVERYTHING!
Floor Plans + Pricing
Barney's Place Studio

Studio, 1 ba
305+ sq. ft.
Terms: Per Month
Deposit: Please Call
The Grove Studio

Studio, 1 ba
305+ sq. ft.
Terms: Per Month
Deposit: Please Call
Cedarview, Grove & Barneys Studio

$860+
Studio, 1 ba
409+ sq. ft.
Terms: Per Month
Deposit: Please Call
Barney's Place 1 bed (Workforce Housing)

$825+
1 bd, 1 ba
410+ sq. ft.
Terms: Per Month
Deposit: Please Call
The Grove 1 bed

$870+
1 bd, 1 ba
410+ sq. ft.
Terms: Per Month
Deposit: Please Call
The Gateway #S-1

$1,015+
Studio, 1 ba
438+ sq. ft.
Terms: Per Month
Deposit: Please Call
Barney's Place 1 bed Jumbo

1 bd, 1 ba
450+ sq. ft.
Terms: Per Month
Deposit: Please Call
The Grove 1 bed Jumbo

$885+
1 bd, 1 ba
450+ sq. ft.
Terms: Per Month
Deposit: Please Call
The Gateway #S-2

$1,010+
1 bd, 1 ba
473+ sq. ft.
Terms: Per Month
Deposit: Please Call
The Gateway #S-3

$1,082+
Studio, 1 ba
549+ sq. ft.
Terms: Per Month
Deposit: Please Call
EBII #A1

$1,035+
1 bd, 1 ba
620+ sq. ft.
Terms: Per Month
Deposit: Please Call
The Gateway Apt #A-1

$1,175+
1 bd, 1 ba
624+ sq. ft.
Terms: Per Month
Deposit: Please Call
The Gateway #A-1a

1 bd, 1 ba
647+ sq. ft.
Terms: Per Month
Deposit: Please Call
EBII #A2

$1,067+
1 bd, 1 ba
654+ sq. ft.
Terms: Per Month
Deposit: Please Call
East Bay I #A3

$1,030+
1 bd, 1 ba
669+ sq. ft.
Terms: Per Month
Deposit: Please Call
East Bay I #A1

$1,030+
1 bd, 1 ba
669+ sq. ft.
Terms: Per Month
Deposit: Please Call
Woodstone

$1,180+
2 bd, 1 ba
670+ sq. ft.
Terms: Per Month
Deposit: Please Call
The Gateway #A-2

$1,175+
1 bd, 1 ba
672+ sq. ft.
Terms: Per Month
Deposit: Please Call
East Bay I #A2

Studio, 1 ba
723+ sq. ft.
Terms: Per Month
Deposit: Please Call
East Bay I #B

$1,780+
2 bd, 2 ba
955+ sq. ft.
Terms: Per Month
Deposit: Please Call
The Gateway #B-1

2 bd, 2 ba
963+ sq. ft.
Terms: Per Month
Deposit: Please Call
The Gateway #B-2

2 bd, 2 ba
1135+ sq. ft.
Terms: Per Month
Deposit: Please Call
EBII #C2

3 bd, 2 ba
1143+ sq. ft.
Terms: Per Month
Deposit: Please Call
EBII #C1

3 bd, 2.5 ba
1152+ sq. ft.
Terms: Per Month
Deposit: Please Call
East Bay I #C

$2,262+
3 bd, 2.5 ba
1232+ sq. ft.
Terms: Per Month
Deposit: Please Call
The Gateway #C-1

$1,950+
3 bd, 2 ba
1272+ sq. ft.
Terms: Per Month
Deposit: Please Call
The Gateway #C-3

$2,370+
3 bd, 2 ba
1277+ sq. ft.
Terms: Per Month
Deposit: Please Call
The Gateway #C-2

3 bd, 3 ba
1315+ sq. ft.
Terms: Per Month
Deposit: Please Call
Tailgate Crossing Townhomes

5 bd, 2.5 ba
1692+ sq. ft.
Terms: Per Month
Deposit: Please Call
East Bay I #D

$2,540+
4 bd, 3 ba
1423-1494+ sq. ft.
Terms: Per Month
Deposit: Please Call
East Bay II #D

$2,720+
4 bd, 3 ba
1249-1286+ sq. ft.
Terms: Per Month
Deposit: Please Call
Floor plans are artist's rendering. All dimensions are approximate. Actual product and specifications may vary in dimension or detail. Not all features are available in every rental home. Prices and availability are subject to change. Rent is based on monthly frequency. Additional fees may apply, such as but not limited to package delivery, trash, water, amenities, etc. Deposits vary. Please see a representative for details.
Manager Info
Cedarview Management Agent/Owner
Sunday
Closed.
Monday
08:30 AM - 12:00 PM
Monday
01:00 PM - 05:30 PM
Tuesday
08:30 AM - 12:00 PM
Tuesday
01:00 PM - 05:30 PM
Wednesday
08:30 AM - 12:00 PM
Wednesday
01:00 PM - 05:30 PM
Thursday
08:30 AM - 12:00 PM
Thursday
01:00 PM - 05:30 PM
Friday
08:30 AM - 12:00 PM
Friday
01:00 PM - 05:30 PM
Saturday
Tours by appointment only
Schools
Data by Greatschools.org
Note: GreatSchools ratings are based on a comparison of test results for all schools in the state. It is designed to be a starting point to help parents make baseline comparisons, not the only factor in selecting the right school for your family. Learn More
Features
Interior
Furnished Available
Sublets Allowed
Air Conditioning
Balcony
Cable Ready
Ceiling Fan(s)
Dishwasher
Elevator
Gas Range
Internet Included
Microwave
New/Renovated Interior
Some Paid Utilities
Washer & Dryer In Unit
Deck
Garbage Disposal
Patio
Refrigerator
Energy Star certified Appliances
Community
Accepts Credit Card Payments
Accepts Electronic Payments
Fitness Center
High Speed Internet Access
Laundry Facility
Public Transportation
Lifestyles
College
Other
Central Air / Heat (Electric)
Water/Sewer Included
Trash Included
OnSite Parking
Large Bedroom
Double Closets
Gas Included (Cooking)
24/7 Study Lounge with Printing (East Bay)
We take fraud seriously. If something looks fishy, let us know.

