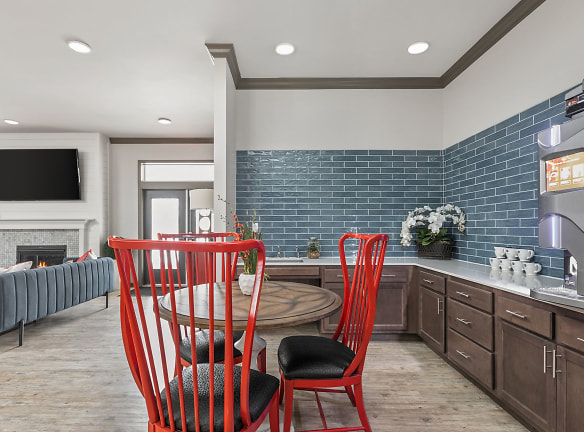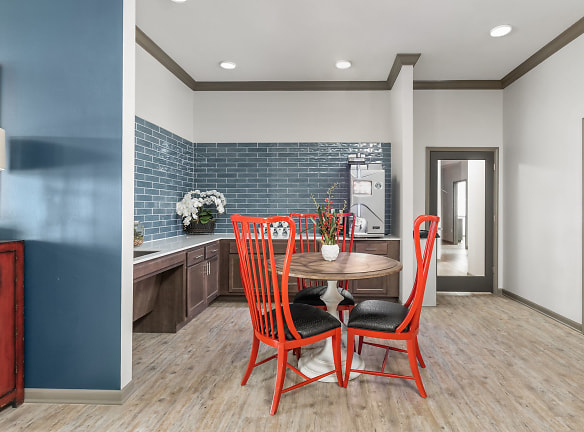- Home
- Indiana
- Bloomington
- Apartments
- Adams Village Apartments & Townhomes
$1,165+per month
Adams Village Apartments & Townhomes
2739 S Boardwalk Cir
Bloomington, IN 47403
Studio-3 bed, 1-2 bath • 406+ sq. ft.
10+ Units Available
Managed by Regency Consolidated Residential, LLC
Quick Facts
Property TypeApartments
Deposit$--
Application Fee35
Lease Terms
9-Month, 10-Month, 11-Month, 12-Month
Pets
Cats Allowed, Dogs Allowed
* Cats Allowed, Dogs Allowed
Description
Adams Village Apartments & Townhomes
Located in desirable southwest Bloomington, Adams Village and Hadley Village are your luxurious sanctuaries from the everyday. Adams Village offers three unique neighborhoods to choose from and a variety of studio, 1, 2, and 3-bedroom apartments and townhomes, you're sure to find something you'll love. Right next door is Hadley Village, offering 1 and 2-bedroom floor plans. Plus, both properties can enjoy our luxurious clubhouse with a resort-style pool and sundeck, indoor golf and game simulator, 24-hour fitness center, and more. Combine our picturesque setting with our commitment to delivering the highest level of service, and you?ll see that Adams Village and Hadley Village are ready to welcome you home.
Floor Plans + Pricing
The Mica at the Mill

$1,165
Studio, 1 ba
406+ sq. ft.
Terms: Per Month
Deposit: Please Call
Slate at the Mill

$1,265
1 bd, 1 ba
515+ sq. ft.
Terms: Per Month
Deposit: Please Call
The Cutter on the Boardwalk

$1,290
1 bd, 1 ba
560+ sq. ft.
Terms: Per Month
Deposit: Please Call
The Slate at the Mill

$1,265
1 bd, 1 ba
562+ sq. ft.
Terms: Per Month
Deposit: Please Call
The Obsidian at the Mill

$1,325
1 bd, 1 ba
612+ sq. ft.
Terms: Per Month
Deposit: Please Call
The Reed on the Boardwalk

$1,390
1 bd, 1 ba
650+ sq. ft.
Terms: Per Month
Deposit: Please Call
The Limestone

$1,280
1 bd, 1 ba
650+ sq. ft.
Terms: Per Month
Deposit: Please Call
The Elliot on the Boardwalk

$1,420
1 bd, 1 ba
750+ sq. ft.
Terms: Per Month
Deposit: Please Call
The Sandstone w/ Garage

$1,560
1 bd, 1 ba
850+ sq. ft.
Terms: Per Month
Deposit: Please Call
The Redstone at the Mill

$1,580
2 bd, 2 ba
890+ sq. ft.
Terms: Per Month
Deposit: Please Call
The Clearcreek on the Boardwalk

$1,565
2 bd, 1 ba
890+ sq. ft.
Terms: Per Month
Deposit: Please Call
The Flagstone at the Mill

$1,600
2 bd, 2 ba
915+ sq. ft.
Terms: Per Month
Deposit: Please Call
The Sanders on the Boardwalk

$1,660
2 bd, 2 ba
1070+ sq. ft.
Terms: Per Month
Deposit: Please Call
The Woolery

$1,630
2 bd, 2.5 ba
1100+ sq. ft.
Terms: Per Month
Deposit: Please Call
The Empire on the Boardwalk

$1,790
3 bd, 2 ba
1175+ sq. ft.
Terms: Per Month
Deposit: Please Call
The Quarry w/ Garage

$1,799
2 bd, 2.5 ba
1240+ sq. ft.
Terms: Per Month
Deposit: Please Call
Floor plans are artist's rendering. All dimensions are approximate. Actual product and specifications may vary in dimension or detail. Not all features are available in every rental home. Prices and availability are subject to change. Rent is based on monthly frequency. Additional fees may apply, such as but not limited to package delivery, trash, water, amenities, etc. Deposits vary. Please see a representative for details.
Manager Info
Regency Consolidated Residential, LLC
Sunday
Tours by appointment only
Monday
08:00 AM - 06:00 PM
Tuesday
08:00 AM - 06:00 PM
Wednesday
08:00 AM - 06:00 PM
Thursday
08:00 AM - 06:00 PM
Friday
08:00 AM - 06:00 PM
Saturday
10:00 AM - 04:00 PM
Schools
Data by Greatschools.org
Note: GreatSchools ratings are based on a comparison of test results for all schools in the state. It is designed to be a starting point to help parents make baseline comparisons, not the only factor in selecting the right school for your family. Learn More
Features
Interior
Short Term Available
Air Conditioning
Balcony
Cable Ready
Ceiling Fan(s)
Dishwasher
Hardwood Flooring
Microwave
New/Renovated Interior
Oversized Closets
Smoke Free
Stainless Steel Appliances
View
Washer & Dryer In Unit
Deck
Garbage Disposal
Patio
Refrigerator
Community
Accepts Credit Card Payments
Accepts Electronic Payments
Clubhouse
Emergency Maintenance
Extra Storage
Fitness Center
High Speed Internet Access
Pet Park
Swimming Pool
Trail, Bike, Hike, Jog
Wireless Internet Access
On Site Maintenance
On Site Management
Recreation Room
On-site Recycling
Non-Smoking
Pet Friendly
Lifestyles
Pet Friendly
Other
24/7 Fitness Center
Dog Park
Preferred Employer Discounts Available
Conveniently Located near St. Rd. 37 & I-69
Close to B-Line Walking Trail
Garages with bonus recreation room available
Private Entries
Spacious Floor Plans with Oversized Closets
Patio or Balcony available on every apartment
Fully-equipped kitchens with dishwasher and microwave
AT&T U-verse TV and Internet Ready
Hardwood Flooring Available
Professional On-Site management
24-Hour Emergency Maintenance
We take fraud seriously. If something looks fishy, let us know.

