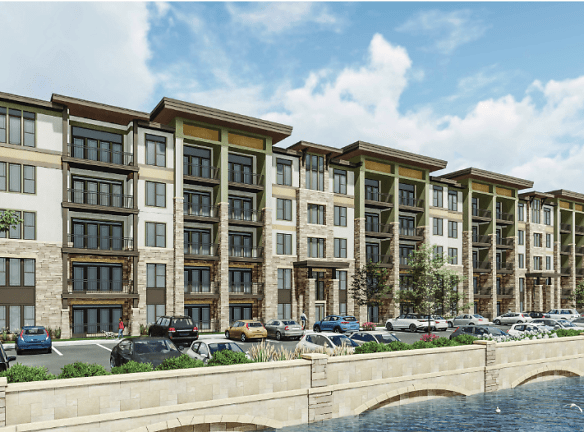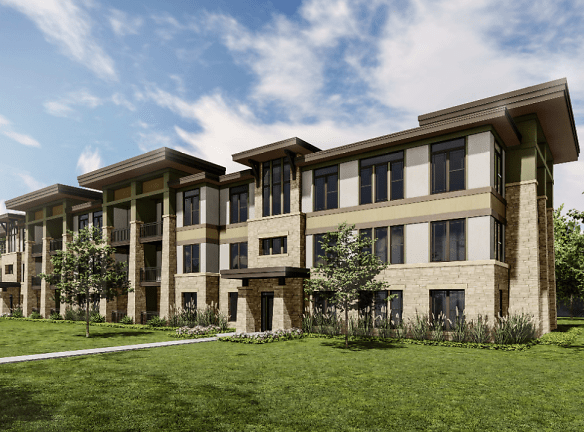- Home
- Indiana
- Carmel
- Apartments
- The Steadman Apartments
Special Offer
Up to 1-Month FREE Rent!* Some Restrictions May Apply. Valid on Select Apartment Homes.
$1,560+per month
The Steadman Apartments
W 111 Th St Spring Mill Ln
Carmel, IN 46032
1-3 bed, 1-2 bath • 665+ sq. ft.
10+ Units Available
Managed by Praxm Management LLC
Quick Facts
Property TypeApartments
Deposit$--
NeighborhoodNorth Side
Lease Terms
Variable
Pets
Cats Allowed, Dogs Allowed
* Cats Allowed We welcome 2 pets per apartment home. There is a non-refundable pet fee of $350 and pet rent of $35 per pet., Dogs Allowed We welcome 2 pets per apartment home. There is a non-refundable pet fee of $350 and pet rent of $35 per pet.
Description
The Steadman
The Steadman is a luxury apartment community that delivers resort-style urban living -- and all the comforts of home. With an architectural aesthetic inspired by Frank Lloyd Wright, and spaces elevated by high-end finishes and timeless design, The Steadman invites residents to escape to a refined, yet classically comfortable residential retreat, close to Carmel's vibrant dining, shopping and entertainment scene. Spacious floor plans with finely appointed interiors and unmatched property amenities are the cornerstones of The Steadman's upscale, yet easy living experience.Step into a world of elegance and sophistication as you explore our finely appointed interiors, featuring high-end finishes and timeless design elements. Each floor plan at The Steadman has been thoughtfully crafted to provide both functionality and style, ensuring that you have the perfect space to call home.Whether you're seeking a cozy one-bedroom apartment or need the extra space of a three-bedroom unit, our floor plans offer a range of options to suit your needs. With spacious layouts and ample natural light, you'll find a welcoming and comfortable atmosphere in every home. Welcoming Residents - March 2024!
Floor Plans + Pricing
Almond

$1,560+
1 bd, 1 ba
665+ sq. ft.
Terms: Per Month
Deposit: $250
Bronze

$1,575+
1 bd, 1 ba
674+ sq. ft.
Terms: Per Month
Deposit: $250
Cedar

$1,628
1 bd, 1 ba
701+ sq. ft.
Terms: Per Month
Deposit: $250
Chestnut

$1,622+
1 bd, 1 ba
736+ sq. ft.
Terms: Per Month
Deposit: $250
Cider

$1,640
1 bd, 1 ba
758+ sq. ft.
Terms: Per Month
Deposit: $250
Cinnamon

$1,659+
1 bd, 1 ba
776+ sq. ft.
Terms: Per Month
Deposit: $250
Coffee

$1,678+
1 bd, 1 ba
796+ sq. ft.
Terms: Per Month
Deposit: $250
Copper

$1,951+
1 bd, 1 ba
1001+ sq. ft.
Terms: Per Month
Deposit: $250
Gold

$2,045+
2 bd, 2 ba
1024+ sq. ft.
Terms: Per Month
Deposit: $250
Leather

$2,045+
2 bd, 2 ba
1027+ sq. ft.
Terms: Per Month
Deposit: $250
Mahogany

$2,256+
2 bd, 2 ba
1199+ sq. ft.
Terms: Per Month
Deposit: $250
Mocha

$2,327+
2 bd, 2 ba
1246+ sq. ft.
Terms: Per Month
Deposit: $250
Penny

$2,327+
2 bd, 2 ba
1272+ sq. ft.
Terms: Per Month
Deposit: $250
Sepia

$2,468+
2 bd, 2 ba
1341+ sq. ft.
Terms: Per Month
Deposit: $250
Sienna

$2,566+
2 bd, 2 ba
1349+ sq. ft.
Terms: Per Month
Deposit: $250
Umber

$2,820+
3 bd, 2 ba
1413+ sq. ft.
Terms: Per Month
Deposit: $250
Walnut

$2,726+
2 bd, 2 ba
1421+ sq. ft.
Terms: Per Month
Deposit: $250
Wood

$2,773+
3 bd, 2 ba
1444+ sq. ft.
Terms: Per Month
Deposit: $250
Floor plans are artist's rendering. All dimensions are approximate. Actual product and specifications may vary in dimension or detail. Not all features are available in every rental home. Prices and availability are subject to change. Rent is based on monthly frequency. Additional fees may apply, such as but not limited to package delivery, trash, water, amenities, etc. Deposits vary. Please see a representative for details.
Manager Info
Praxm Management LLC
Sunday
11:00 AM - 05:00 PM
Monday
10:00 AM - 06:00 PM
Tuesday
10:00 AM - 06:00 PM
Wednesday
10:00 AM - 06:00 PM
Thursday
10:00 AM - 06:00 PM
Friday
10:00 AM - 06:00 PM
Saturday
10:00 AM - 05:00 PM
Schools
Data by Greatschools.org
Note: GreatSchools ratings are based on a comparison of test results for all schools in the state. It is designed to be a starting point to help parents make baseline comparisons, not the only factor in selecting the right school for your family. Learn More
Features
Interior
Air Conditioning
Balcony
Ceiling Fan(s)
Dishwasher
Elevator
Microwave
New/Renovated Interior
Oversized Closets
Stainless Steel Appliances
Washer & Dryer In Unit
Garbage Disposal
Patio
Refrigerator
Smart Thermostat
Community
Emergency Maintenance
Fitness Center
Pet Park
Swimming Pool
Conference Room
EV Charging Stations
Lifestyles
New Construction
Other
Resident Lounge
Co-Working Space with Privacy
Pet Friendly
Sports Simulator
Package Room
Garage Parking Available
Pool Table
Limited Access Entry System
Bike Work Station
Fitness Studio
Onsite Bark Park
Non-Smoking Community
Pet Spa
Shuffleboard Table
Sparkling Pool
We take fraud seriously. If something looks fishy, let us know.

