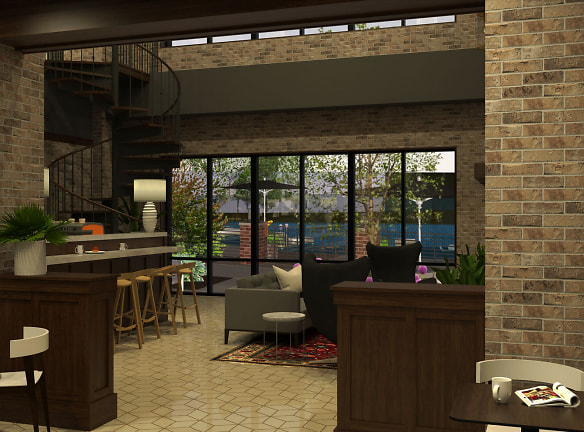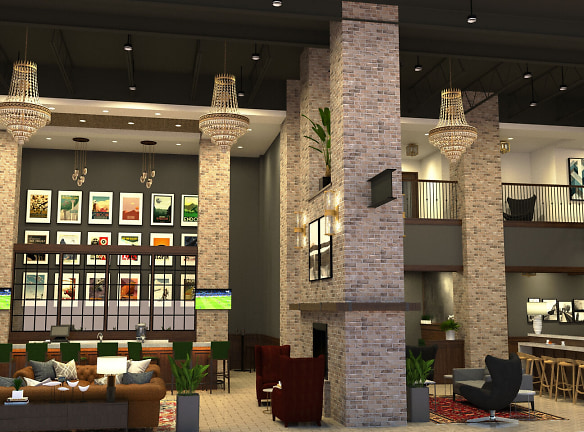- Home
- Indiana
- Fort-Wayne
- Apartments
- Riverfront At Promenade Park Apartments
Special Offer
Look and lease within 24 hours and receive waived app/admin fee!
$1,350+per month
Riverfront At Promenade Park Apartments
124 W Superior St
Fort Wayne, IN 46802
1-3 bed, 1-3 bath • 620+ sq. ft.
3 Units Available
Managed by Barrett & Stokely
Quick Facts
Property TypeApartments
Deposit$--
NeighborhoodSouthwest Fort Wayne
Lease Terms
Variable
Description
Riverfront at Promenade Park
Located on the 'Downtown Urban Trail' adjacent to Promenade Park, Riverfront at Promenade Park is designed illusively of all glass windows on one side, 15,000 square feet of retail space, 25,000 square feet of office space, and a 900 space parking garage. This community boasts private courtyards, gathering space, expansive patios and so much more with views of Downtown, Promenade Park, and the river for all of our future residents.
Floor Plans + Pricing
Basin

$1,490+
1 bd, 1 ba
620+ sq. ft.
Terms: Per Month
Deposit: $500
Arch

$1,350+
1 bd, 1 ba
639+ sq. ft.
Terms: Per Month
Deposit: $500
Basin LG

$1,540
1 bd, 1 ba
690+ sq. ft.
Terms: Per Month
Deposit: $500
Cavern

$1,550+
1 bd, 1 ba
753+ sq. ft.
Terms: Per Month
Deposit: $500
Canal

$1,565
1 bd, 1 ba
758+ sq. ft.
Terms: Per Month
Deposit: $500
Canal LG

$1,582
1 bd, 1 ba
766+ sq. ft.
Terms: Per Month
Deposit: $500
Canal XL

$1,645
1 bd, 1 ba
821+ sq. ft.
Terms: Per Month
Deposit: $500
Coast

$1,735+
1 bd, 1 ba
823+ sq. ft.
Terms: Per Month
Deposit: $500
Creek SM

$2,038+
1 bd, 1 ba
932+ sq. ft.
Terms: Per Month
Deposit: $500
Delta

$1,815
2 bd, 2 ba
958+ sq. ft.
Terms: Per Month
Deposit: $500
Creek

$2,110
1 bd, 1 ba
979+ sq. ft.
Terms: Per Month
Deposit: $500
Creek LG

$2,210
1 bd, 1 ba
1038+ sq. ft.
Terms: Per Month
Deposit: $500
Glacier

$2,037+
2 bd, 2 ba
1071+ sq. ft.
Terms: Per Month
Deposit: $500
Glacier LG

$2,373+
2 bd, 2 ba
1185+ sq. ft.
Terms: Per Month
Deposit: $500
Glade

$2,225+
2 bd, 2 ba
1187+ sq. ft.
Terms: Per Month
Deposit: $500
Inlet

$2,515+
2 bd, 2 ba
1189+ sq. ft.
Terms: Per Month
Deposit: $500
Lake

$2,480+
2 bd, 2 ba
1189+ sq. ft.
Terms: Per Month
Deposit: $500
Pond

$2,270+
2 bd, 2 ba
1223+ sq. ft.
Terms: Per Month
Deposit: $500
Pool

$2,180
2 bd, 2 ba
1250+ sq. ft.
Terms: Per Month
Deposit: $500
River

$2,270
2 bd, 2 ba
1286+ sq. ft.
Terms: Per Month
Deposit: $500
Shore

$2,350+
2 bd, 2 ba
1293+ sq. ft.
Terms: Per Month
Deposit: $500
Sound

$2,320
2 bd, 2 ba
1337+ sq. ft.
Terms: Per Month
Deposit: $500
Spring

$2,609+
3 bd, 2 ba
1570+ sq. ft.
Terms: Per Month
Deposit: $500
Strait SM

$2,643+
3 bd, 2 ba
1589+ sq. ft.
Terms: Per Month
Deposit: $500
Strait

$2,725+
3 bd, 2 ba
1613+ sq. ft.
Terms: Per Month
Deposit: $500
Strait LG

$2,741
3 bd, 2 ba
1659+ sq. ft.
Terms: Per Month
Deposit: $500
Island

$3,171
3 bd, 2.5 ba
1723+ sq. ft.
Terms: Per Month
Deposit: $500
Stream

$3,290+
3 bd, 2.5 ba
1871+ sq. ft.
Terms: Per Month
Deposit: $500
Oasis

$3,318
3 bd, 3 ba
2005+ sq. ft.
Terms: Per Month
Deposit: $500
Waterfall

$4,963
3 bd, 3 ba
3105+ sq. ft.
Terms: Per Month
Deposit: $500
Floor plans are artist's rendering. All dimensions are approximate. Actual product and specifications may vary in dimension or detail. Not all features are available in every rental home. Prices and availability are subject to change. Rent is based on monthly frequency. Additional fees may apply, such as but not limited to package delivery, trash, water, amenities, etc. Deposits vary. Please see a representative for details.
Manager Info
Barrett & Stokely
Monday
09:00 AM - 06:00 PM
Tuesday
09:00 AM - 06:00 PM
Wednesday
09:00 AM - 06:00 PM
Thursday
09:00 AM - 06:00 PM
Friday
09:00 AM - 06:00 PM
Saturday
10:00 AM - 04:00 PM
Schools
Data by Greatschools.org
Note: GreatSchools ratings are based on a comparison of test results for all schools in the state. It is designed to be a starting point to help parents make baseline comparisons, not the only factor in selecting the right school for your family. Learn More
Features
Interior
Balcony
Island Kitchens
Smoke Free
Stainless Steel Appliances
Washer & Dryer In Unit
Patio
Community
Extra Storage
Fitness Center
Swimming Pool
Conference Room
Pet Friendly
Lifestyles
Pet Friendly
Other
Two Cabinet Finish Color Combinations
Two Premium Design Color Schemes
Quartz Countertops
Solid Marble-Style Backsplashes
Open Kitchen and Living Concepts
Moen faucets
Designer Lighting
Window Walls
California Closets
Nine Foot Plus Ceilings
Wood-Look Plank Flooring
Plush Carpeting in Bedrooms
Valet Trash
Direct RiverWalk Access
Bicycle & Kayak Storage Rooms
Expansive Outdoor Grilling Patio
Nine Hole Putting Range
Two Private Access Courtyards
Covered Outdoor Entertainment Lounge
Rooftop Retreat with Fire Tables and Firepits
Intimate Outdoor Seating Areas
Indoor/Outdoor Event Space with Wet Bar
Self-Indulgent Coffee Bistro
Dog Spa
Package Lockers
Mezzanine CoWorking Center
Common Area Wi-Fi
Secure Key Fob Access
We take fraud seriously. If something looks fishy, let us know.

