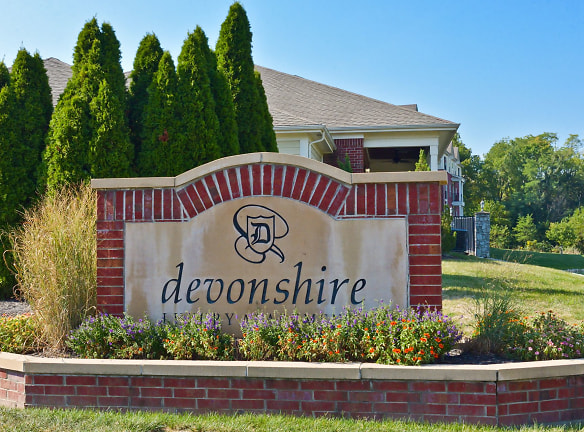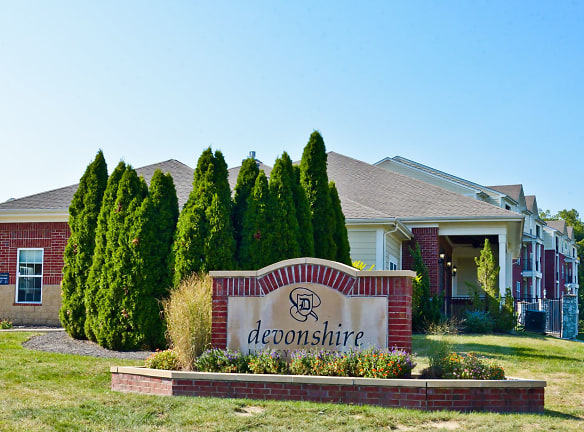- Home
- Indiana
- Greenwood
- Apartments
- Devonshire Apartments
$1,111+per month
Devonshire Apartments
1100 Devonshire East Dr
Greenwood, IN 46143
1-3 bed, 1-2 bath • 788+ sq. ft.
1 Unit Available
Managed by Lauth Communities, LLC.
Quick Facts
Property TypeApartments
Deposit$--
NeighborhoodSouth Side
Application Fee55
Lease Terms
3-Month, 4-Month, 5-Month, 6-Month, 7-Month, 8-Month, 9-Month, 10-Month, 11-Month, 12-Month, 13-Month, 14-Month, 15-Month
Pets
Cats Allowed, Dogs Allowed
* Cats Allowed, Dogs Allowed
Description
Devonshire
Welcome to Devonshire Apartments, your ideal living destination in Greenwood, IN!
Nestled in the heart of Indianapolis' south side, Devonshire Apartments is delighted to offer 1-, 2-, and 3-bedroom apartments for lease. Our community is conveniently situated just south of Smith Valley Road on CR 135 and is proud to be part of the prestigious Center Grove School District.
Our prime location makes life easy for those who wish to enjoy all that Greenwood has to offer while maintaining quick and direct access to Downtown Indianapolis. Devonshire Apartments is designed to provide residents with a peaceful retreat, complete with mature trees, expertly manicured landscaping, and serene fountains. The community grounds boast distinctive stone walls and tranquil courtyards, adding to the overall ambiance.
Inside your apartment home, you'll find modern finishes and contemporary colors that reflect a stylish and sophisticated aesthetic. Our apartments feature upscale details like crown molding, ceramic tile kitchens, and baths, ensuring you live in comfort and luxury.
At Devonshire Apartments, we believe in making life convenient for our residents. That's why we offer modern amenities such as online rental payments and text message communications to streamline your living experience. Plus, we provide access to a range of luxury amenities that will enhance your everyday life. Welcome home to Devonshire Apartments in Greenwood, where luxury living meets convenience.
Nestled in the heart of Indianapolis' south side, Devonshire Apartments is delighted to offer 1-, 2-, and 3-bedroom apartments for lease. Our community is conveniently situated just south of Smith Valley Road on CR 135 and is proud to be part of the prestigious Center Grove School District.
Our prime location makes life easy for those who wish to enjoy all that Greenwood has to offer while maintaining quick and direct access to Downtown Indianapolis. Devonshire Apartments is designed to provide residents with a peaceful retreat, complete with mature trees, expertly manicured landscaping, and serene fountains. The community grounds boast distinctive stone walls and tranquil courtyards, adding to the overall ambiance.
Inside your apartment home, you'll find modern finishes and contemporary colors that reflect a stylish and sophisticated aesthetic. Our apartments feature upscale details like crown molding, ceramic tile kitchens, and baths, ensuring you live in comfort and luxury.
At Devonshire Apartments, we believe in making life convenient for our residents. That's why we offer modern amenities such as online rental payments and text message communications to streamline your living experience. Plus, we provide access to a range of luxury amenities that will enhance your everyday life. Welcome home to Devonshire Apartments in Greenwood, where luxury living meets convenience.
Floor Plans + Pricing
1X1 The York

$1,111+
1 bd, 1 ba
788+ sq. ft.
Terms: Per Month
Deposit: $100
2X2 The Wellington

$1,350
2 bd, 2 ba
1056+ sq. ft.
Terms: Per Month
Deposit: $100
3X2 The Windsor

$1,599+
3 bd, 2 ba
1206+ sq. ft.
Terms: Per Month
Deposit: $100
Floor plans are artist's rendering. All dimensions are approximate. Actual product and specifications may vary in dimension or detail. Not all features are available in every rental home. Prices and availability are subject to change. Rent is based on monthly frequency. Additional fees may apply, such as but not limited to package delivery, trash, water, amenities, etc. Deposits vary. Please see a representative for details.
Manager Info
Lauth Communities, LLC.
Monday
08:30 AM - 05:30 PM
Tuesday
08:30 AM - 05:30 PM
Wednesday
08:30 AM - 05:30 PM
Thursday
08:30 AM - 05:30 PM
Friday
08:30 AM - 05:30 PM
Saturday
10:00 AM - 03:00 PM
Schools
Data by Greatschools.org
Note: GreatSchools ratings are based on a comparison of test results for all schools in the state. It is designed to be a starting point to help parents make baseline comparisons, not the only factor in selecting the right school for your family. Learn More
Features
Interior
Air Conditioning
Balcony
Cable Ready
Dishwasher
Fireplace
Garden Tub
Oversized Closets
Vaulted Ceilings
Washer & Dryer Connections
Patio
Refrigerator
Community
Accepts Credit Card Payments
Accepts Electronic Payments
Business Center
Clubhouse
Emergency Maintenance
Extra Storage
Fitness Center
High Speed Internet Access
Individual Leases
Playground
Swimming Pool
Wireless Internet Access
On Site Maintenance
On Site Management
Pet Friendly
Lifestyles
Pet Friendly
Other
24 Hour Fitness Center
Air Conditioner
Built in Computer Work Stations
Carpeting
Ceramic Tiled Entryways
Ceramic Tiled Kitchen and Bath
Complimentary Storage Closets with Each Apartment
Crown Molding
Designer Details Throughout
Disposal
Dual Access Terrace or Verandas
Full Size Washer and Dryer Connections
Large Closets
Large Master Bedroom with Walk In Closet
Patio/Balcony
W/D Hookup
Complete Business Center
We take fraud seriously. If something looks fishy, let us know.

