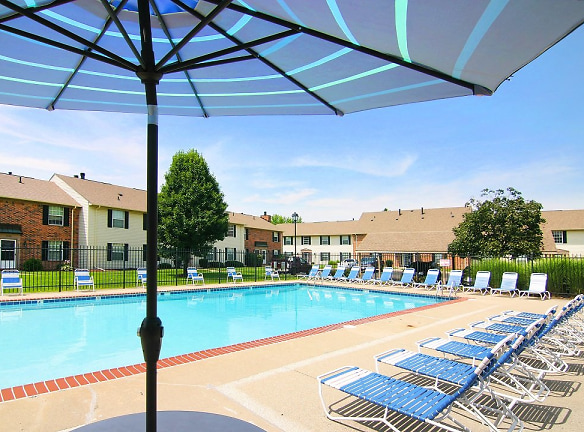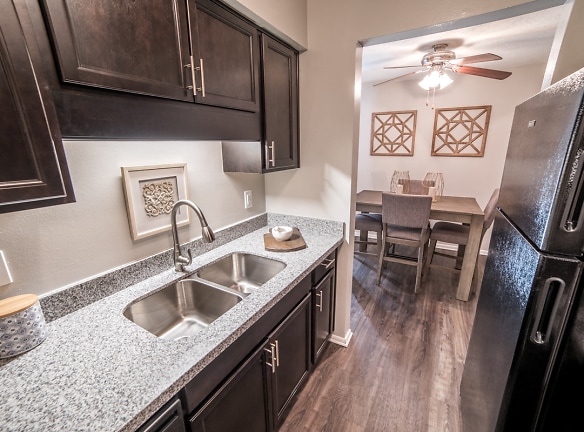- Home
- Indiana
- Indianapolis
- Apartments
- Chelsea Village Apartments Of Indianapolis Indiana
Special Offer
Office Hours Are By Appointment Only.
$1,091+per month
Chelsea Village Apartments Of Indianapolis Indiana
9280 Chelsea Vilg Dr
Indianapolis, IN 46260
1-3 bed, 1-2 bath • 730+ sq. ft.
5 Units Available
Managed by Gene B. Glick Company
Quick Facts
Property TypeApartments
Deposit$--
NeighborhoodSt. Vincent - Greenbriar
Application Fee25
Lease Terms
Variable
Pets
Cats Allowed, Dogs Allowed
* Cats Allowed Chelsea Village welcomes your 4 legged family members with some exceptions. Breed restrictions do not apply to service animals. Please call for complete details., Dogs Allowed Chelsea Village welcomes your 4 legged family members with some exceptions. Breed restrictions do not apply to service animals. Please call for complete details.
Description
Chelsea Village Apartments of Indianapolis Indiana
Chelsea Village Apartments is located on the north side of Indianapolis, Indiana and offers one, two, and three bedroom apartment homes. We are conveniently located minutes from, I-465, the 86th Street shopping corridor, the Monon Trail and is in the Washington Township School district. Our community offers a variety of amenities including a play park, a swimming pool, and a stocked fishing lake. Our apartment homes are spacious and feature recent updates including granite countertops, stainless steel sinks, exterior storage and more. This community is managed by the Gene B. Glick Company.
Floor Plans + Pricing
One Bedroom Apartment

One Bedroom Apartment with Loft

Two Bedroom Apartment

Two Bedroom Apartment Large

Two Bedroom Townhome

Two Bedroom Two Bath Apartment

Three Bedroom Townhome

Three Bedroom Townhome

Floor plans are artist's rendering. All dimensions are approximate. Actual product and specifications may vary in dimension or detail. Not all features are available in every rental home. Prices and availability are subject to change. Rent is based on monthly frequency. Additional fees may apply, such as but not limited to package delivery, trash, water, amenities, etc. Deposits vary. Please see a representative for details.
Manager Info
Gene B. Glick Company
Monday
09:00 AM - 05:00 PM
Tuesday
09:00 AM - 05:00 PM
Wednesday
09:00 AM - 05:00 PM
Thursday
09:00 AM - 05:00 PM
Friday
09:00 AM - 05:00 PM
Schools
Data by Greatschools.org
Note: GreatSchools ratings are based on a comparison of test results for all schools in the state. It is designed to be a starting point to help parents make baseline comparisons, not the only factor in selecting the right school for your family. Learn More
Features
Interior
Short Term Available
Air Conditioning
Balcony
Dishwasher
View
Washer & Dryer Connections
Patio
Refrigerator
Community
Emergency Maintenance
Fitness Center
Laundry Facility
Playground
Swimming Pool
On Site Maintenance
On Site Management
Pet Friendly
Lifestyles
Pet Friendly
Other
Granite Countertops
Stainless-Steel Kitchen Sink
Generous Cabinet Space
Dog Park
Vaulted Ceilings*
New Kitchen Cabinetry
Exterior Storage Included
Flexible Leasing Terms 2 - 15 Months
Cozy, Wood-burning Fireplaces*
Abundant Closets & Storage
Lush, Mature Landscaping
Fenced Garden Style Patios & Cafe-Style Balconies
Online Rent Payments & Maintenance Requests
Reserved Covered Carports Available
Professional Management & Maintenance Team
Resident Referral Program
Planned Community Events
Stocked Fishing Lake
We take fraud seriously. If something looks fishy, let us know.

