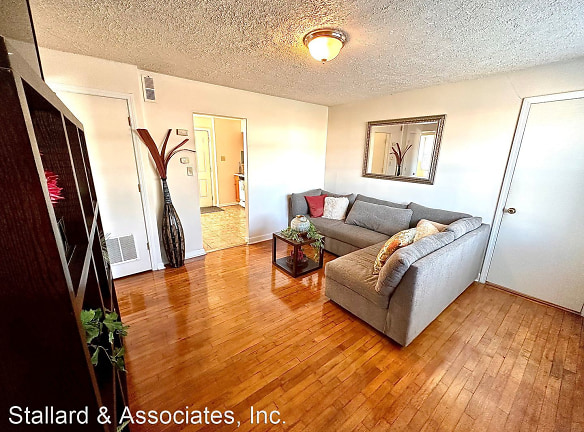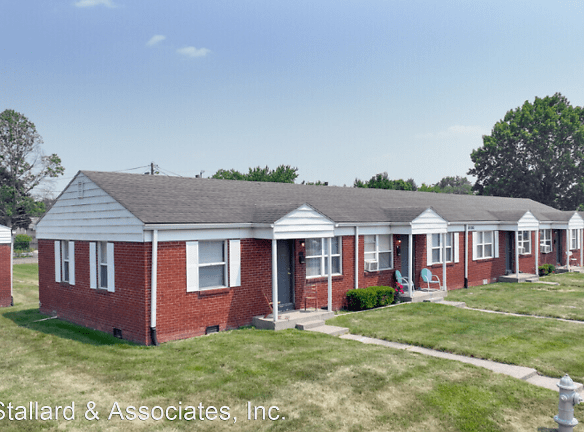- Home
- Indiana
- Indianapolis
- Apartments
- DAWSON VILLAGE Apartments
$799+per month
DAWSON VILLAGE Apartments
2469 Dawson St
Indianapolis, IN 46203
2 bed, 1 bath • 700+ sq. ft.
2 Units Available
Managed by Stallard and Associates
Quick Facts
Property TypeApartments
Deposit$--
NeighborhoodNear Southeast
Application Fee50
Lease Terms
12-Month
Description
DAWSON VILLAGE
Dawson Village ? Cozy 2 Bedroom flats with original Hardwood Floors! - We Are Dawson Village!!! Welcome, Home!!!
Located in a park-like setting just southeast of downtown Indianapolis, these cozy 2 bdrm flats and spacious 2 bdrm townhomes are just what you've been looking for. Dawson village is a large residential community surrounded by mature trees and developed landscaping, dropped in the middle of the Bean Creek neighborhood. The sprawling front and back yards make these apartments feel more like home.
Located near Sarah Shank golf course and just minutes from Fountain Square, Dawson Village offers the feel of downtown living without the price tag and is the perfect location for those who require work/life balance.
Our apartments are all side by side so nobody is above or below you. Each unit has its own private front and back door entrance. Dawson Village offers an on-site laundry facility, as well as w/d hookups in the townhome models.
We are proud to be a green community as we offer the ability to apply, make payments and submit all maintenance requests online with an easy-to-navigate Resident Portal... and yes! There is an app for that!!.
To set up a showing, call our leasing office 317-782-8085
(RLNE1877399)
Located in a park-like setting just southeast of downtown Indianapolis, these cozy 2 bdrm flats and spacious 2 bdrm townhomes are just what you've been looking for. Dawson village is a large residential community surrounded by mature trees and developed landscaping, dropped in the middle of the Bean Creek neighborhood. The sprawling front and back yards make these apartments feel more like home.
Located near Sarah Shank golf course and just minutes from Fountain Square, Dawson Village offers the feel of downtown living without the price tag and is the perfect location for those who require work/life balance.
Our apartments are all side by side so nobody is above or below you. Each unit has its own private front and back door entrance. Dawson Village offers an on-site laundry facility, as well as w/d hookups in the townhome models.
We are proud to be a green community as we offer the ability to apply, make payments and submit all maintenance requests online with an easy-to-navigate Resident Portal... and yes! There is an app for that!!.
To set up a showing, call our leasing office 317-782-8085
(RLNE1877399)
Floor Plans + Pricing
2 BR/1 BA - FLATS

$799
2 bd, 1 ba
700+ sq. ft.
Terms: Per Month
Deposit: $500
Renovated 2 Bedroom Flat - Open Kitchen Floorplan

$859
2 bd, 1 ba
700+ sq. ft.
Terms: Per Month
Deposit: $500
2 BR/1 BA - TOWN HOME

$889
2 bd, 1 ba
900+ sq. ft.
Terms: Per Month
Deposit: $500
Floor plans are artist's rendering. All dimensions are approximate. Actual product and specifications may vary in dimension or detail. Not all features are available in every rental home. Prices and availability are subject to change. Rent is based on monthly frequency. Additional fees may apply, such as but not limited to package delivery, trash, water, amenities, etc. Deposits vary. Please see a representative for details.
Manager Info
Stallard and Associates
Sunday
Closed.
Monday
09:00 AM - 05:30 PM
Tuesday
09:00 AM - 05:30 PM
Wednesday
09:00 AM - 05:30 PM
Thursday
09:00 AM - 05:30 PM
Friday
09:00 AM - 05:30 PM
Saturday
Closed.
Schools
Data by Greatschools.org
Note: GreatSchools ratings are based on a comparison of test results for all schools in the state. It is designed to be a starting point to help parents make baseline comparisons, not the only factor in selecting the right school for your family. Learn More
Features
Interior
Cable Ready
Gas Range
Hardwood Flooring
New/Renovated Interior
Smoke Free
Some Paid Utilities
Stainless Steel Appliances
Washer & Dryer Connections
Refrigerator
Community
Accepts Credit Card Payments
Accepts Electronic Payments
Emergency Maintenance
Green Community
High Speed Internet Access
Laundry Facility
On Site Maintenance
On Site Management
Non-Smoking
Pet Friendly
Lifestyles
Pet Friendly
Other
Apartments & Townhomes NOW Available--All Two Bedrooms
Beautiful Refinished Oak Floors
Window coverings
New Windows
Each unit has its own private front and back door entrance
Pets Are Welcome!
Plenty of Open Green Space to Walk and Have Fun with Your Pet!
Online Payment Options
Access Provided to Resident Portal
Easy Access and Convenient to I65 & 465
Kitchen Islands in Select Apartments
Upgraded Fixtures and Appliances in Select Apartments
Convenient Drive to Downtown Indianapolis
We take fraud seriously. If something looks fishy, let us know.

