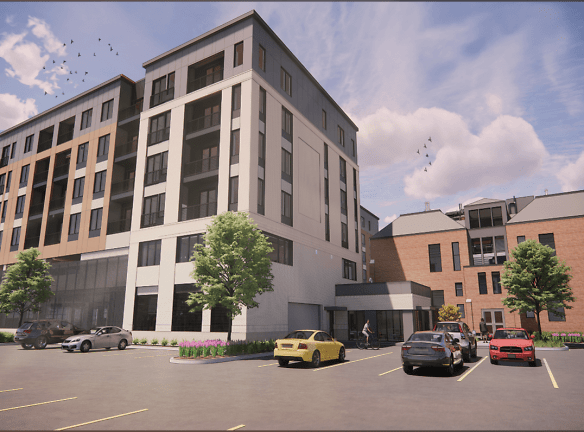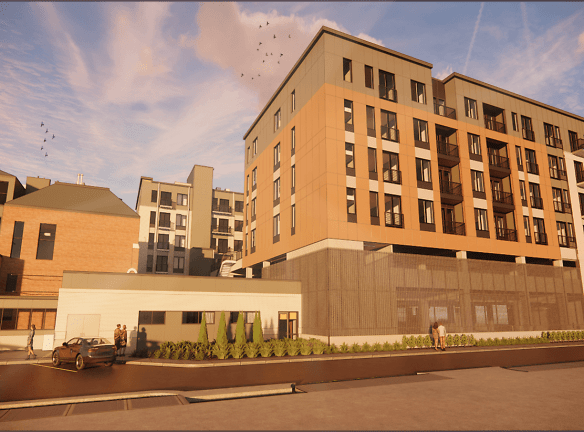- Home
- Indiana
- Indianapolis
- Apartments
- The Leo Apartments
$1,272+per month
The Leo Apartments
748 Bates Street
Indianapolis, IN 46202
Studio-2 bed, 1-2 bath • 536+ sq. ft.
4 Units Available
Managed by Holladay Properties
Quick Facts
Property TypeApartments
Deposit$--
NeighborhoodFountain Square
Application Fee50
Lease Terms
6-Month, 7-Month, 8-Month, 9-Month, 10-Month, 11-Month, 12-Month, 13-Month, 14-Month, 15-Month
Pets
Cats Allowed, Dogs Allowed
* Cats Allowed, Dogs Allowed
Description
The Leo
Welcome to The Leo Apartments, where urban living meets unmatched sophistication in downtown Indianapolis. Our studio, 1-bedroom, and 2-bedroom apartment homes feature upscale finishes and modern amenities. With unparalleled views of downtown Indianapolis, our apartments offer a breaktaking backdrop to your city lifestyle. Conveniently located within walking distance of downtown's favorite restaurants, shops, and nightlife, The Leo Apartments are the epitome of luxury living at its finest.
Floor Plans + Pricing
The Brody

The Williams

The Levison

The Baldwin

The Wilson

The Fischer

The Goldblum

The Stiller

The Glover

The Paltrow

The Kingsley

The Hackman

The Norton

The Swinton

The Sherman

The Anderson

The Huston

The Eli

The Murray

Floor plans are artist's rendering. All dimensions are approximate. Actual product and specifications may vary in dimension or detail. Not all features are available in every rental home. Prices and availability are subject to change. Rent is based on monthly frequency. Additional fees may apply, such as but not limited to package delivery, trash, water, amenities, etc. Deposits vary. Please see a representative for details.
Manager Info
Holladay Properties
Monday
10:00 AM - 04:00 PM
Tuesday
10:00 AM - 04:00 PM
Wednesday
10:00 AM - 04:00 PM
Thursday
10:00 AM - 04:00 PM
Friday
10:00 AM - 04:00 PM
Schools
Data by Greatschools.org
Note: GreatSchools ratings are based on a comparison of test results for all schools in the state. It is designed to be a starting point to help parents make baseline comparisons, not the only factor in selecting the right school for your family. Learn More
Features
Interior
Balcony
Gas Range
Island Kitchens
Oversized Closets
Vaulted Ceilings
Washer & Dryer In Unit
Patio
Community
Business Center
Clubhouse
Fitness Center
Hot Tub
On Site Maintenance
On Site Management
Green Space
Lifestyles
New Construction
Other
In-Unit Washer/Dryer
High Ceilings
Bar with Coffee Station
Kitchen Island or Peninsula Seating
Large Windows
Two-Tiered Exterior Terrace
Private Patios
Sunning Deck
Exposed Brick
Grilling Stations
Turf Area
Shuffleboard and Giant Scrabble
Life-Sized Chess Board
Sauna
Direct Access Parking Garage
Bike Storage
Storage Lockers for Rent
Pet Spa
We take fraud seriously. If something looks fishy, let us know.

