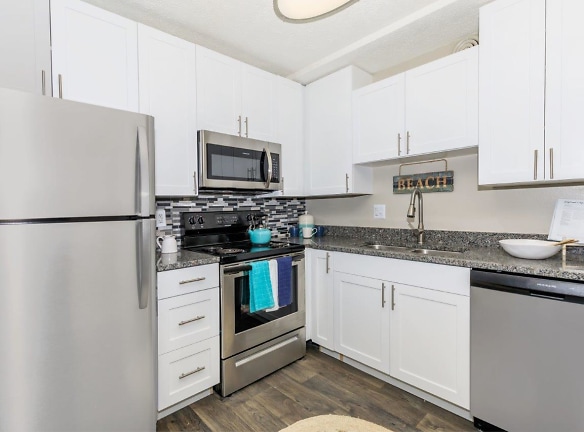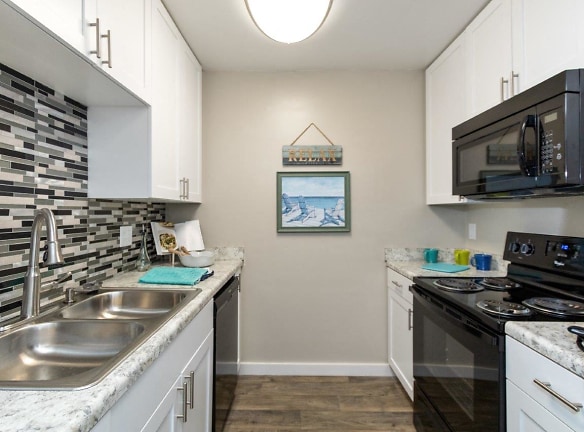- Home
- Indiana
- Indianapolis
- Apartments
- The Boardwalk At Westlake Apartments
$805+per month
The Boardwalk At Westlake Apartments
6000 W Lake South Dr
Indianapolis, IN 46224
Studio-3 bed, 1-2 bath • 441+ sq. ft.
10+ Units Available
Managed by Morgan Properties
Quick Facts
Property TypeApartments
Deposit$--
NeighborhoodWest Side
Lease Terms
2-Month, 3-Month, 4-Month, 5-Month, 6-Month, 7-Month, 8-Month, 9-Month, 10-Month, 11-Month, 12-Month, 13-Month, 14-Month, 15-Month, 16-Month
Pets
Cats Allowed, Dogs Allowed
* Cats Allowed Deposit: $--, Dogs Allowed Breed Restrictions Apply Deposit: $--
Description
The Boardwalk at Westlake
Welcome home to The Boardwalk at Westlake. Our beautiful family-oriented apartment home community is situated in Indianapolis, Indiana. We are located near a variety of local shopping, dining, and entertainment choices for your convenience. Interstates 74 and 465 are your gateways to all Marion County has to offer. The Boardwalk at Westlake presents apartment homes that have been designed with a focus on functionality. Our one, two, and three bedroom floor plans include ceiling fans and mini blinds in each home. Entertain family and friends with home-cooked meals in your fully-equipped kitchen. Relax after a long day on your personal patio or balcony. We have private fenced yards too so bring your pets along as we are a pet-friendly community.
Floor Plans + Pricing
One Bedroom - 590 sqft

1 bd, 1 ba
Terms: Per Month
Deposit: Please Call
Studio - 441 sqft

$820+
Studio, 1 ba
441+ sq. ft.
Terms: Per Month
Deposit: Please Call
Studio - 467 sqft

$805+
Studio, 1 ba
467+ sq. ft.
Terms: Per Month
Deposit: Please Call
One Bedroom - 516 sqft

$930+
1 bd, 1 ba
516+ sq. ft.
Terms: Per Month
Deposit: Please Call
One Bedroom - 602 sqft

$965+
1 bd, 1 ba
602+ sq. ft.
Terms: Per Month
Deposit: Please Call
One Bedroom - 617 sqft

$955+
1 bd, 1 ba
617+ sq. ft.
Terms: Per Month
Deposit: Please Call
One Bedroom - 661 sqft

1 bd, 1 ba
661+ sq. ft.
Terms: Per Month
Deposit: Please Call
One bedroom - 750 sqft

1 bd, 1 ba
750+ sq. ft.
Terms: Per Month
Deposit: Please Call
Two Bedroom 1 Bath - 780 sqft

2 bd, 1 ba
780+ sq. ft.
Terms: Per Month
Deposit: Please Call
Two Bedroom 1 Bath - 800 sqft

$1,230+
2 bd, 1 ba
800+ sq. ft.
Terms: Per Month
Deposit: Please Call
Two Bedroom 1 Bath - 812 sqft

2 bd, 1 ba
812+ sq. ft.
Terms: Per Month
Deposit: Please Call
Two Bedroom 1 Bath - 878 sqft

$1,190+
2 bd, 1 ba
878+ sq. ft.
Terms: Per Month
Deposit: Please Call
Two Bedroom 1 Bath - 880 sqft

$1,425+
2 bd, 1 ba
880+ sq. ft.
Terms: Per Month
Deposit: Please Call
Two Bedroom 1.5 Bath Townhome - 901 sqft

2 bd, 1.5 ba
901+ sq. ft.
Terms: Per Month
Deposit: Please Call
Two Bedroom 1 Bath - 1,081 sqft

$1,500+
2 bd, 1 ba
1081+ sq. ft.
Terms: Per Month
Deposit: Please Call
Two bedroom 2 Bath - 1,134 sqft

$1,375+
2 bd, 2 ba
1134+ sq. ft.
Terms: Per Month
Deposit: Please Call
Two Bedroom 1.5 Bath Townhome - 1,150 sqft

$1,755+
2 bd, 1.5 ba
1150+ sq. ft.
Terms: Per Month
Deposit: Please Call
Three Bedroom 1.5 Bath Townhome - 1,200 sqft

$1,675+
3 bd, 1.5 ba
1200+ sq. ft.
Terms: Per Month
Deposit: Please Call
Two Bedroom 2.5 Bath Townhome - 1,300 sqft

$1,620+
2 bd, 2.5 ba
1300+ sq. ft.
Terms: Per Month
Deposit: Please Call
Floor plans are artist's rendering. All dimensions are approximate. Actual product and specifications may vary in dimension or detail. Not all features are available in every rental home. Prices and availability are subject to change. Rent is based on monthly frequency. Additional fees may apply, such as but not limited to package delivery, trash, water, amenities, etc. Deposits vary. Please see a representative for details.
Manager Info
Morgan Properties
Monday
09:30 AM - 05:30 PM
Tuesday
09:30 AM - 05:30 PM
Wednesday
09:30 AM - 05:30 PM
Thursday
09:30 AM - 05:30 PM
Friday
09:30 AM - 05:30 PM
Saturday
10:00 AM - 05:00 PM
Schools
Data by Greatschools.org
Note: GreatSchools ratings are based on a comparison of test results for all schools in the state. It is designed to be a starting point to help parents make baseline comparisons, not the only factor in selecting the right school for your family. Learn More
Features
Interior
Air Conditioning
Balcony
Cable Ready
Ceiling Fan(s)
Dishwasher
Microwave
New/Renovated Interior
Washer & Dryer Connections
Washer & Dryer In Unit
Garbage Disposal
Patio
Refrigerator
Community
Clubhouse
Fitness Center
High Speed Internet Access
Laundry Facility
Pet Park
Playground
Swimming Pool
Trail, Bike, Hike, Jog
Pet Friendly
Lifestyles
Pet Friendly
Other
Grilling Area
Carport
Patio or Balcony
Window Coverings
Washer & Dryer
Ceiling Fan
Disposal
Private Fenced Yards
Dog Park
Lake
Amazon Hub
Walking Trails
Bike Share
Sports Court
We take fraud seriously. If something looks fishy, let us know.

