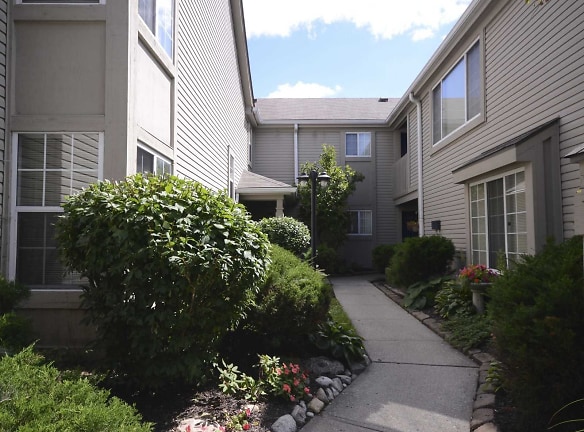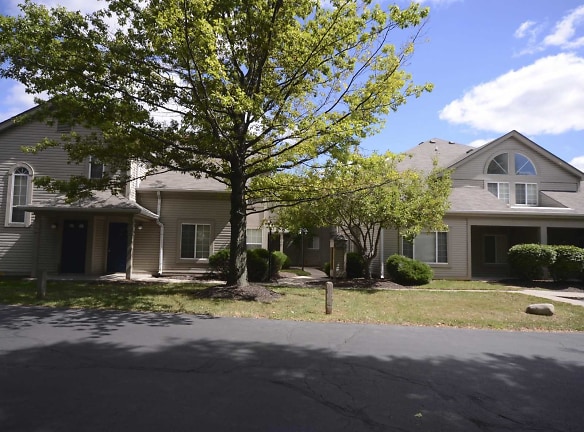- Home
- Indiana
- Indianapolis
- Apartments
- Oak Lake At Crooked Creek Apartments
$1,011+per month
Oak Lake At Crooked Creek Apartments
3855 Oak Lake Cir N
Indianapolis, IN 46268
1-2 bed, 1-2 bath • 647+ sq. ft.
4 Units Available
Managed by LT Property Management, LLC
Quick Facts
Property TypeApartments
Deposit$--
Application Fee185
Lease Terms
12 month to 18 month leases available!Pets Accepted. Breed Restrictions. Please call for pet policy.
Pets
Breed Restriction
* Breed Restriction We love all pets! Deposit: $--
Description
Oak Lake At Crooked Creek
Welcome to Oak Lake! Thank you for considering us for your new home. We pride ourselves by taking care of our residents, and we hope you will stop by to see our wonderful community. We offer apartment homes with unique floorplans and private entrances surrounded by our groomed community.
What we hope sets us apart from others is how we welcome you when you arrive. We will help you find just what you are looking for in your new apartment home. We understand the stress from relocating to a new area or if you're simply trading - up from where you currently live. No one should have to just "settle" for a place to live.
We believe that if you look over our spacious floor plans and roam around the community, it will be a simple choice that Oak Lake will not only be your next apartment, but your next Home.
What we hope sets us apart from others is how we welcome you when you arrive. We will help you find just what you are looking for in your new apartment home. We understand the stress from relocating to a new area or if you're simply trading - up from where you currently live. No one should have to just "settle" for a place to live.
We believe that if you look over our spacious floor plans and roam around the community, it will be a simple choice that Oak Lake will not only be your next apartment, but your next Home.
Floor Plans + Pricing
Canopy

$1,011+
1 bd, 1 ba
647+ sq. ft.
Terms: Per Month
Deposit: Please Call
Pin Oak

$1,065+
1 bd, 1 ba
761+ sq. ft.
Terms: Per Month
Deposit: Please Call
Buckeye

$1,160+
1 bd, 1 ba
803+ sq. ft.
Terms: Per Month
Deposit: Please Call
White Oak

$1,130
1 bd, 1 ba
823+ sq. ft.
Terms: Per Month
Deposit: Please Call
Red Oak

$1,185+
2 bd, 1 ba
861+ sq. ft.
Terms: Per Month
Deposit: Please Call
Pine View

$1,202+
2 bd, 1 ba
910+ sq. ft.
Terms: Per Month
Deposit: Please Call
Autumn Leaf

$1,250+
2 bd, 2 ba
1000+ sq. ft.
Terms: Per Month
Deposit: Please Call
Chestnut

$1,278+
2 bd, 2 ba
1000+ sq. ft.
Terms: Per Month
Deposit: Please Call
Floor plans are artist's rendering. All dimensions are approximate. Actual product and specifications may vary in dimension or detail. Not all features are available in every rental home. Prices and availability are subject to change. Rent is based on monthly frequency. Additional fees may apply, such as but not limited to package delivery, trash, water, amenities, etc. Deposits vary. Please see a representative for details.
Manager Info
LT Property Management, LLC
Monday
09:00 AM - 06:00 PM
Tuesday
09:00 AM - 06:00 PM
Wednesday
09:00 AM - 06:00 PM
Thursday
09:00 AM - 06:00 PM
Friday
09:00 AM - 06:00 PM
Schools
Data by Greatschools.org
Note: GreatSchools ratings are based on a comparison of test results for all schools in the state. It is designed to be a starting point to help parents make baseline comparisons, not the only factor in selecting the right school for your family. Learn More
Features
Interior
Short Term Available
Air Conditioning
Balcony
Cable Ready
Dishwasher
Fireplace
Microwave
Oversized Closets
Some Paid Utilities
Stainless Steel Appliances
Vaulted Ceilings
View
Washer & Dryer Connections
Washer & Dryer In Unit
Garbage Disposal
Patio
Refrigerator
Community
Accepts Credit Card Payments
Accepts Electronic Payments
Clubhouse
Emergency Maintenance
Extra Storage
High Speed Internet Access
Pet Park
Public Transportation
Swimming Pool
Wireless Internet Access
On Site Maintenance
On Site Management
On Site Patrol
Pet Friendly
Lifestyles
Pet Friendly
Other
Private entrances with all styles
Total Electric living
Washer and Dryer Hookups
Pet Friendly - breed restrictions
Wood Burning Fireplaces *
Ceiling Fan Hookups*
Stainless Steel Appliances (range, refrigerator, dishwasher)
Built-in Microwaves
Patio or Balcony
12ft to 14ft Vaulted Ceilings*
Spacious Closets
Carports
Beautiful Landscaping
Wooded Views
Beautiful Lake with Fountain and Waterfall
Water Features and Fountains
Ponds with Fountains
Pet Run
Gathering Room
Coffee Bar
Complimentary use of WiFi, Copier, Fax and Wireless Printer
Convenient FedEx, UPS, USPS package drop-off and pick-up at Rental Office
*In Select Units
We take fraud seriously. If something looks fishy, let us know.

