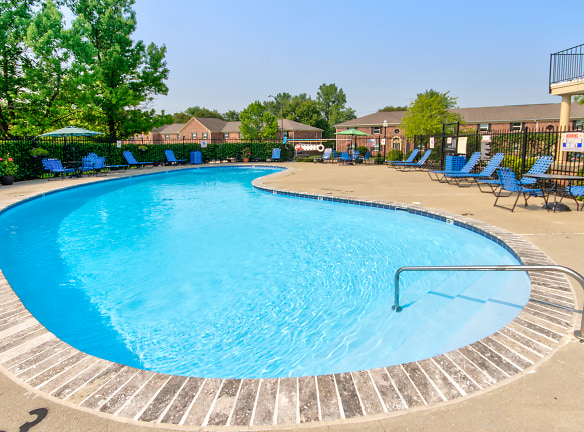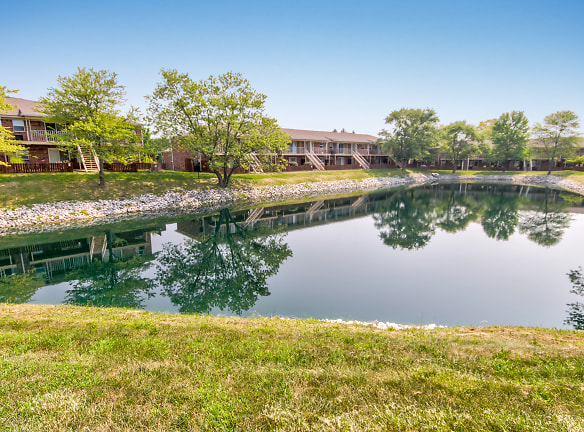- Home
- Indiana
- Indianapolis
- Apartments
- College Courts Of Nora Apartments
$1,059+per month
College Courts Of Nora Apartments
9301 Yale Dr
Indianapolis, IN 46240
1-2 bed, 1-2 bath • 475+ sq. ft.
7 Units Available
Managed by Muesing Management Company
Quick Facts
Property TypeApartments
Deposit$--
NeighborhoodNorth Side
Application Fee50
Lease Terms
9-Month, 12-Month, 13-Month
Pets
No Pets
* No Pets
Description
College Courts of Nora
Have you dreamed of living in a serene, peaceful area far from the noise of traffic, yet convenient to your every need? Your dream is reality at College Courts of Nora. You will appreciate being minutes away from Indy's finest entertainment, shopping, restaurants with easy access to downtown, Carmel, Broad Ripple Village, Meridian Hills, Castleton and Keystone at the Crossing. Plus we are only two minutes from I-465. Take a stroll around our beautiful lakes and scenic waterfall to appreciate our peaceful surroundings. Short-term leases may be available. We invite you to call or visit us today so your dreams can come true tomorrow! Visit today to choose your favorite one or two bedroom apartment home. Our apartment homes are newly renovated! Apartment interior enhancements include plank flooring, designer window blinds, new kitchen and bath cabinets, new granite-like counters, new fixtures. All apartment homes have new energy saving windows and updated intrusion alarms w/option to monitor. Our model is open daily! Call today to schedule a personal tour!
Floor Plans + Pricing
1 Bed/1 Bath Up (B)

1 bd, 1 ba
475+ sq. ft.
Terms: Per Month
Deposit: $100
1 Bed/1 Bath Dn (A)

1 bd, 1 ba
475+ sq. ft.
Terms: Per Month
Deposit: $100
1 Bed/1 Bath Up (A)

1 bd, 1 ba
475+ sq. ft.
Terms: Per Month
Deposit: $100
1 Bed/1 Bath Dn (B)

1 bd, 1 ba
475+ sq. ft.
Terms: Per Month
Deposit: $100
1 Bed/1 Bath Dn (C)

1 bd, 1 ba
600+ sq. ft.
Terms: Per Month
Deposit: $100
1 Bed/1 Bath Up (C)

1 bd, 1 ba
600+ sq. ft.
Terms: Per Month
Deposit: $100
1 Bed/1 Bath Up (D)

1 bd, 1 ba
650+ sq. ft.
Terms: Per Month
Deposit: $100
1 Bed/1 Bath Dn (D)

1 bd, 1 ba
650+ sq. ft.
Terms: Per Month
Deposit: $100
1Bd/1Ba-Dn (D) No W/D

1 bd, 1 ba
650+ sq. ft.
Terms: Per Month
Deposit: $100
1Bd/1Ba-Up (D) No W/D

$1,059
1 bd, 1 ba
650+ sq. ft.
Terms: Per Month
Deposit: $100
2 Bed/1 Bath Up (E)

$1,214
2 bd, 1 ba
870+ sq. ft.
Terms: Per Month
Deposit: $100
2 Bed/1 Bath Dn (E)

$1,174+
2 bd, 1 ba
870+ sq. ft.
Terms: Per Month
Deposit: $100
2 Bed/2 Bath Dn (F)

$1,374
2 bd, 2 ba
980+ sq. ft.
Terms: Per Month
Deposit: $100
2 Bed/2 Bath Up (F)

$1,294
2 bd, 2 ba
980+ sq. ft.
Terms: Per Month
Deposit: $100
2 Bed/2 Bath Dn (G)

2 bd, 2 ba
1025+ sq. ft.
Terms: Per Month
Deposit: $100
2 Bed/2 Bath Up (G)

$1,374
2 bd, 2 ba
1025+ sq. ft.
Terms: Per Month
Deposit: $100
2 Bed/2 Bath Up (H)

$1,329
2 bd, 2 ba
1140+ sq. ft.
Terms: Per Month
Deposit: $100
2 Bed/2 Bath Dn (H)

2 bd, 2 ba
1140+ sq. ft.
Terms: Per Month
Deposit: $100
Floor plans are artist's rendering. All dimensions are approximate. Actual product and specifications may vary in dimension or detail. Not all features are available in every rental home. Prices and availability are subject to change. Rent is based on monthly frequency. Additional fees may apply, such as but not limited to package delivery, trash, water, amenities, etc. Deposits vary. Please see a representative for details.
Manager Info
Muesing Management Company
Sunday
12:00 PM - 05:00 PM
Monday
09:00 AM - 06:00 PM
Tuesday
09:00 AM - 06:00 PM
Wednesday
09:00 AM - 06:00 PM
Thursday
09:00 AM - 06:00 PM
Friday
09:00 AM - 06:00 PM
Saturday
10:00 AM - 05:00 PM
Schools
Data by Greatschools.org
Note: GreatSchools ratings are based on a comparison of test results for all schools in the state. It is designed to be a starting point to help parents make baseline comparisons, not the only factor in selecting the right school for your family. Learn More
Features
Interior
Disability Access
Short Term Available
Air Conditioning
Alarm
Balcony
Cable Ready
Ceiling Fan(s)
Dishwasher
Hardwood Flooring
Microwave
New/Renovated Interior
Oversized Closets
View
Washer & Dryer Connections
Garbage Disposal
Patio
Refrigerator
Community
Accepts Electronic Payments
Emergency Maintenance
Extra Storage
Fitness Center
High Speed Internet Access
Laundry Facility
Public Transportation
Swimming Pool
Trail, Bike, Hike, Jog
Wireless Internet Access
On Site Maintenance
On Site Management
Lifestyles
Remodeled
Other
24-hour fitness center
Sun-sational swimming pool and sundeck
Washer/dryer available in most floor plans
FREE waterfront or wooded views
Balconies or large garden patios
Walk-in closets in select homes
Separate dining areas
Built-in microwaves
Carports and one-car garages
Washington Township Schools
Residents love our pet-free community
Intruder alarms in apartments
Quick application approval
Easy access to I-465 - only 2 minutes
Ask about our Resident Referral Reward
Neighborhood shopping and dining close by
On bus line
Convenient laundry centers
Newly renovated and updated apartments
We take fraud seriously. If something looks fishy, let us know.

