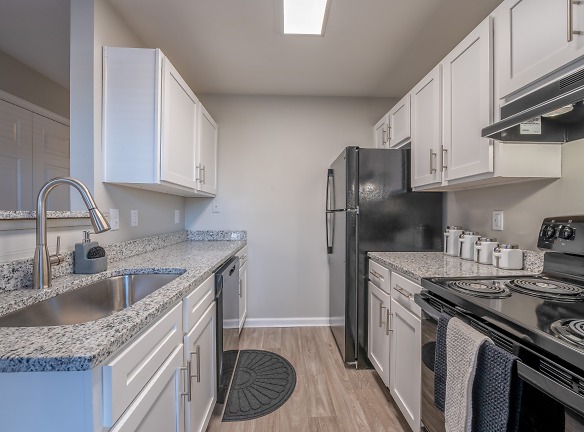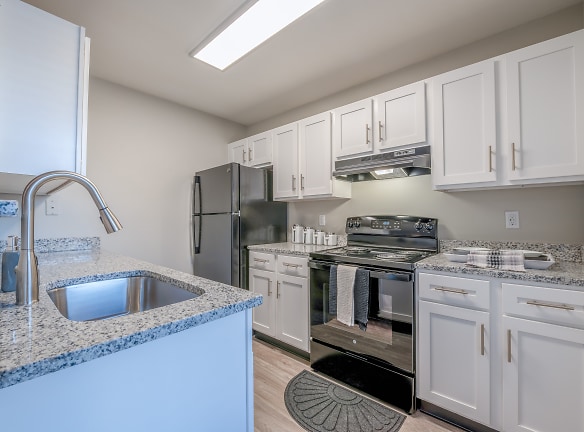- Home
- Indiana
- Indianapolis
- Apartments
- The Life At Belhaven Apartments
Contact Property
$1,074+per month
The Life At Belhaven Apartments
625 Belhaven Dr
Indianapolis, IN 46229
1-4 bed, 1-2 bath • 765+ sq. ft.
7 Units Available
Managed by Asset Living
Quick Facts
Property TypeApartments
Deposit$--
NeighborhoodEast Side
Lease Terms
Variable
Pets
Cats Allowed, Dogs Allowed
* Cats Allowed Maximum 2 pets per apartment home; All pets subject to management approval. Aggressive breeds and exotic pet species are strictly prohibited. Please contact our Leasing Team to find out more details about our pet policy, restricted breeds, and any required fees. Weight Restriction: 55 lbs, Dogs Allowed Maximum 2 pets per apartment home; All pets subject to management approval. Aggressive breeds and exotic pet species are strictly prohibited. Please contact our Leasing Team to find out more details about our pet policy, restricted breeds, and any required fees. Weight Restriction: 55 lbs
Description
The Life at Belhaven
You're sure to find the perfect apartment home here at The Life at Belhaven Place, located in Indianapolis, IN. Our community offers a selection of one, two, three, and four bedroom floor plans. Inspired by you and designed for your comfort, our apartment homes feature energy-efficient appliances, spacious bedrooms, great closet space and much more! Lively downtown Indy is just minutes away, and we are conveniently located near I-65 and I-465, putting everything you need at your fingertips. Our onsite management team pride themselves on providing a friendly and reliable community for all of our residents.
Floor Plans + Pricing
1 Bed 1 Bath

2 Bed 2 Bath

3 Bed 2 Bath

4 Bed 2 Bath

Floor plans are artist's rendering. All dimensions are approximate. Actual product and specifications may vary in dimension or detail. Not all features are available in every rental home. Prices and availability are subject to change. Rent is based on monthly frequency. Additional fees may apply, such as but not limited to package delivery, trash, water, amenities, etc. Deposits vary. Please see a representative for details.
Manager Info
Asset Living
Monday
10:00 AM - 06:00 PM
Tuesday
10:00 AM - 06:00 PM
Wednesday
10:00 AM - 06:00 PM
Thursday
10:00 AM - 06:00 PM
Friday
10:00 AM - 06:00 PM
Saturday
10:00 AM - 05:00 PM
Schools
Data by Greatschools.org
Note: GreatSchools ratings are based on a comparison of test results for all schools in the state. It is designed to be a starting point to help parents make baseline comparisons, not the only factor in selecting the right school for your family. Learn More
Features
Interior
Air Conditioning
Balcony
Cable Ready
Ceiling Fan(s)
Dishwasher
Oversized Closets
View
Washer & Dryer Connections
Patio
Refrigerator
Community
Business Center
Fitness Center
High Speed Internet Access
Playground
Swimming Pool
On Site Maintenance
On Site Management
Other
24-hour Emergency Maintenance
Build Your Credit w/ Stake
2" Faux Wood Blinds
Bark Park
Black Energy Efficient Appliances
Brushed Nickel Finishes
Central Air & Heating
Contemporary Wood-style Flooring
Flexible Payment Options
Garages Available
Granite-style Countertops
Newly Remodeled Interiors & Exteriors
High Speed Internet Available
Modern Ceiling Fans w/ Overhead Lighting
Pet Friendly
Private Patio/Balcony
Sport Court
Two Tone Paint Scheme
Upgraded Carpet
White Shaker-style Cabinets
We take fraud seriously. If something looks fishy, let us know.

