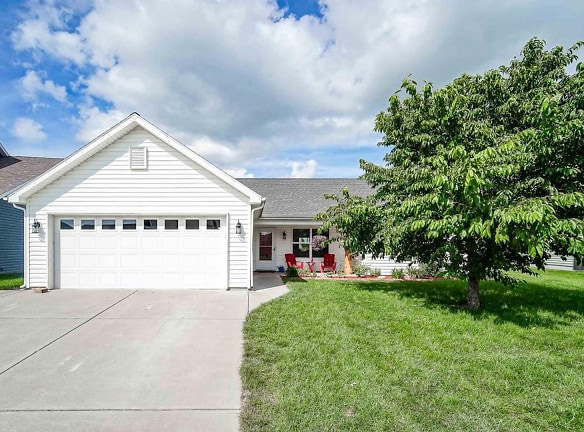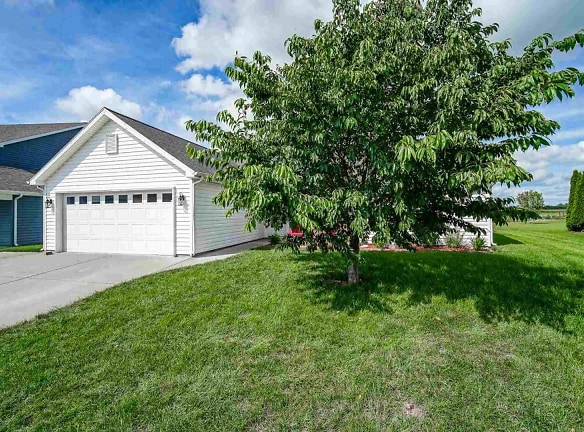$1,800per month
3839 Amethyst Dr
Lafayette, IN 47909
3 bed, 2 bath • 1,575 sq. ft.
Quick Facts
Property TypeHouses And Homes
Deposit$--
Lease Terms
Per Month
Pets
Dogs Call For Details, Cats Call For Details
Description
3839 Amethyst Dr
This ranch style home features 3 bedrooms, 2 full baths, a large back yard, and sits towards the end of a cul de sac. The whole house is 1,575 sqft. Walk in an open floor plan with inviting foyer and beautiful wood flooring and lots of natural light. The large kitchen has upgraded cabinets, black upgraded appliances, beautiful backsplash, and a pantry closet with good storage. Eat-in kitchen walks out to patio with an amazing view of the backyard with flower beds and a storage shed. The huge master suite comes with ceiling fan, vanity with marble countertop, and big walk-in closet. The modern looking second full bath with double-vanity, marble countertop, and a large walk-in shower is shared by two good-sized bedrooms, all with ceiling fans. The full size laundry room with upgraded front-load washer/dryer leads to the oversized 2-car garage. All appliances, including washer, dryer, and water softener are included. Woodland Elementary Wea Ridge Middle McCutcheon High
Manager Info
Schools
Data by Greatschools.org
Note: GreatSchools ratings are based on a comparison of test results for all schools in the state. It is designed to be a starting point to help parents make baseline comparisons, not the only factor in selecting the right school for your family. Learn More
Features
Interior
Patio
Oversized Closets
Extra Storage
Community
Extra Storage
Other
Courtyard
Garage
We take fraud seriously. If something looks fishy, let us know.

