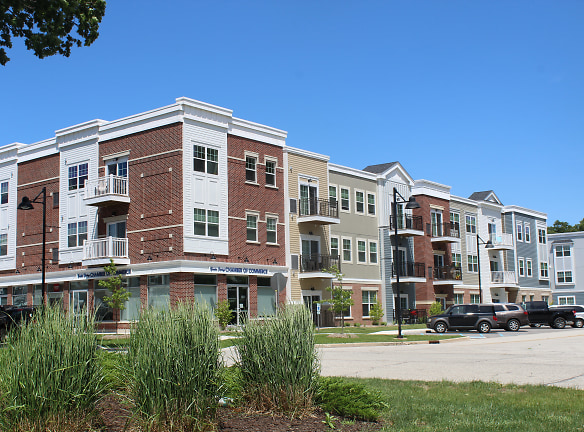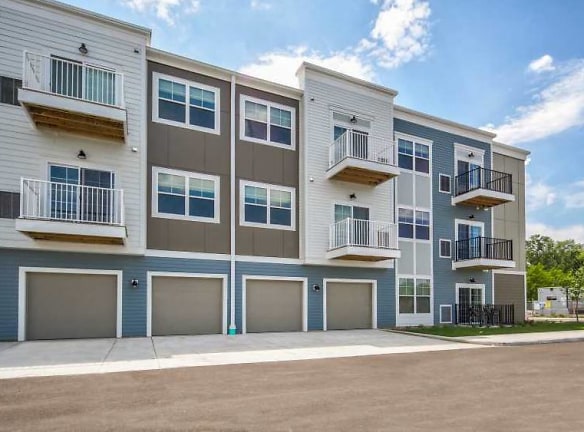- Home
- Indiana
- Portage
- Apartments
- Promenade At Founders Square Apartments
Special Offer
Spring Special - 1 Month Free Rent on a 12 Month Lease **Restrictions Apply-Select Units Only**
$1,160+per month
Promenade At Founders Square Apartments
2540 Promenade Way
Portage, IN 46368
Studio-3 bed, 1-2 bath • 447+ sq. ft.
10+ Units Available
Managed by Holladay Properties
Quick Facts
Property TypeApartments
Deposit$--
NeighborhoodDowntown
Application Fee65
Lease Terms
6-Month, 12-Month
Pets
Cats Allowed, Dogs Allowed
* Cats Allowed, Dogs Allowed
Description
Promenade at Founders Square
At The Promenade at Founders Square, we redefine residential living with unparalleled convenience. Our modern apartments go beyond mere living spaces; they are designed to complement your lifestyle. With a variety of studio, 1-bedroom, 2-bedroom, and 3-bedroom units available, each featuring open-concept living areas and spacious 9-foot ceilings, you'll find the perfect fit for your needs.But it's not just about the apartments, it's about the community. Nestled among Big Time Burgers & Brew and Another Round Pizza, and just steps away from Founders Square Park and its vibrant events, our residents enjoy a dynamic environment that caters to diverse interests and tastes. Discover a new standard of living at The Promenade at Founders Square.
Floor Plans + Pricing
Hamilton

Washington Style F

Washington Style E

Washington Style D

Washington Style C

Franklin Style C

Washington Style B

Franklin Style F

Franklin Style B

Franklin Style G

Franklin Style E

Franklin Style D

Franklin Style A

Jefferson Style C

Jefferson Style B

Jefferson Style A

Madison

Adams Style B

Adams Style A

Floor plans are artist's rendering. All dimensions are approximate. Actual product and specifications may vary in dimension or detail. Not all features are available in every rental home. Prices and availability are subject to change. Rent is based on monthly frequency. Additional fees may apply, such as but not limited to package delivery, trash, water, amenities, etc. Deposits vary. Please see a representative for details.
Manager Info
Holladay Properties
Monday
09:30 AM - 05:30 PM
Tuesday
09:30 AM - 05:30 PM
Wednesday
09:30 AM - 05:30 PM
Thursday
09:30 AM - 05:30 PM
Friday
09:30 AM - 05:30 PM
Saturday
10:00 AM - 02:00 PM
Schools
Data by Greatschools.org
Note: GreatSchools ratings are based on a comparison of test results for all schools in the state. It is designed to be a starting point to help parents make baseline comparisons, not the only factor in selecting the right school for your family. Learn More
Features
Interior
Disability Access
Short Term Available
Air Conditioning
Balcony
Cable Ready
Dishwasher
Hardwood Flooring
Island Kitchens
Microwave
New/Renovated Interior
Oversized Closets
Smoke Free
Vaulted Ceilings
Washer & Dryer In Unit
Garbage Disposal
Patio
Refrigerator
Community
Accepts Credit Card Payments
Accepts Electronic Payments
Business Center
Clubhouse
Emergency Maintenance
Fitness Center
Green Community
High Speed Internet Access
Individual Leases
Pet Park
Playground
Swimming Pool
Wireless Internet Access
Controlled Access
Media Center
On Site Maintenance
On Site Management
Recreation Room
EV Charging Stations
On-site Recycling
Non-Smoking
Other
Studio, 1, 2 & 3 Bedrooms
24-hour Maintenance
Open Concept Floorplans
Wheelchair Access **
Secure, Video Monitored Access
Community Club Room
Balcony or Patio to Each Apartment
Game Lounge with Pool & Shuffleboard (Club Room)
Cyber & Coffee Lounge (Club Room)
Kitchenette (Club Room)
Smart Thermostats
9 Foot Ceilings
TVs & Fireplace (Club Room)
Lighthouse Room
Wood Plank Flooring in Living Areas
Ample Seating for Entertaining (Lighthouse Room)
Primary Bedrooms with Private Bath**
Kitchenette & TV (Lighthouse Room)
Modern Cabinetry
Granite Countertops
Grilling and Picnic Stations*
Plush Carpet in Bedrooms
Custom Window Treatments
Walk-in Closets**
Beautifully Landscaped Grounds
Linen Closet**
Dog Park and Pet Spa
Proximity to Retail
Bike Storage Available
Electric Vehicle Charging Stations
Community Events
Big Time Burgers & Brew
Rent Cafe Payment Portal
Another Round Pizza
Healthy Smiles Dentistry
Three's Kompany Hair Design
Greater Portage Chamber of Commerce
Proximity to the South Shore Line & Chicago
We take fraud seriously. If something looks fishy, let us know.

