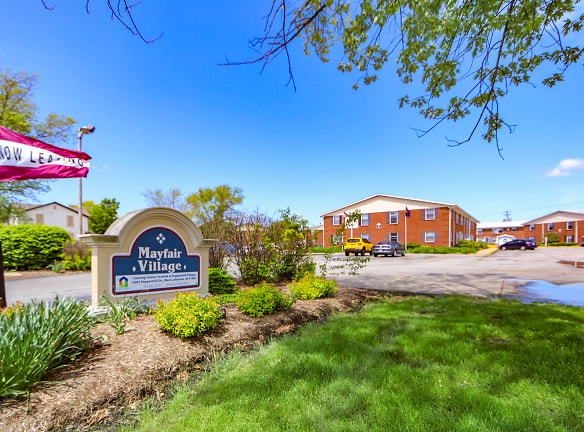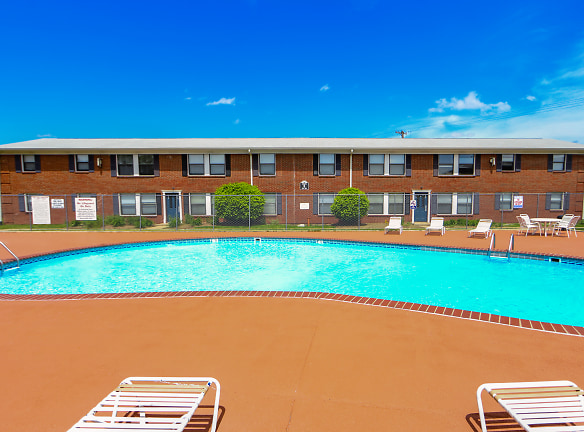- Home
- Indiana
- West-Lafayette
- Apartments
- Mayfair Village Apartments
$699+per month
Mayfair Village Apartments
2450 Sycamore Ln
West Lafayette, IN 47906
1-3 bed, 1 bath • 681+ sq. ft.
Managed by Hunter Lafayette, LLC
Quick Facts
Property TypeApartments
Deposit$--
Application Fee50
Lease Terms
12-Month
Pets
Dogs Allowed, Cats Allowed
* Dogs Allowed Breed Restrictions Weight Restriction: 70 lbs, Cats Allowed
Description
Mayfair Village
Nestled within lavishly landscaped grounds and close to everything you enjoy is Mayfair Village. We are a tranquil apartment home community in West Lafayette, Indiana, located near Purdue University and Interstate 65. We have it all, combining peaceful surroundings with easy access to great restaurants and entertainment, scenic parks, and local shopping. You are just minutes away from all the fun and excitement our city has to offer.
Our one, two, and three bedroom floor plans provide the comfort and convenience you deserve. Enjoy the ease of meal preparation in kitchens equipped with a refrigerator, microwave, stove, garbage disposal and dishwasher. Take advantage of one of our furnished homes to make your transition smooth and effortless. Each of our quality spaces features ceiling fans, mini blinds, and central air and heating. We are a pet-friendly community and warmly welcome your furry companions.
Designed with your comfort in mind, our apartment homes will fit all your needs. Refresh with a dip in our shimmering swimming pool, take a stroll in one of our neighborhood?s many parks, and feel the burn at our off-site fitness center. Challenge friends to a game of tennis, unwind in our cozy clubhouse, and take advantage of the time-saving benefit of our laundry facility. We have everything to enhance your unique lifestyle. Stop by today and discover quality apartment home living at Mayfair Village.
Our one, two, and three bedroom floor plans provide the comfort and convenience you deserve. Enjoy the ease of meal preparation in kitchens equipped with a refrigerator, microwave, stove, garbage disposal and dishwasher. Take advantage of one of our furnished homes to make your transition smooth and effortless. Each of our quality spaces features ceiling fans, mini blinds, and central air and heating. We are a pet-friendly community and warmly welcome your furry companions.
Designed with your comfort in mind, our apartment homes will fit all your needs. Refresh with a dip in our shimmering swimming pool, take a stroll in one of our neighborhood?s many parks, and feel the burn at our off-site fitness center. Challenge friends to a game of tennis, unwind in our cozy clubhouse, and take advantage of the time-saving benefit of our laundry facility. We have everything to enhance your unique lifestyle. Stop by today and discover quality apartment home living at Mayfair Village.
Floor Plans + Pricing
1 Bed 1 Bath

$699+
1 bd, 1 ba
681+ sq. ft.
Terms: Per Month
Deposit: $250
2 Bed 1 Bath

$719+
2 bd, 1 ba
813+ sq. ft.
Terms: Per Month
Deposit: $250
3 Bed 1 Bath

$859+
3 bd, 1 ba
968+ sq. ft.
Terms: Per Month
Deposit: $250
Floor plans are artist's rendering. All dimensions are approximate. Actual product and specifications may vary in dimension or detail. Not all features are available in every rental home. Prices and availability are subject to change. Rent is based on monthly frequency. Additional fees may apply, such as but not limited to package delivery, trash, water, amenities, etc. Deposits vary. Please see a representative for details.
Manager Info
Hunter Lafayette, LLC
Sunday
Closed.
Monday
09:00 AM - 06:00 PM
Tuesday
09:00 AM - 06:00 PM
Wednesday
09:00 AM - 06:00 PM
Thursday
09:00 AM - 06:00 PM
Friday
09:00 AM - 06:00 PM
Saturday
12:00 PM - 04:00 PM
Schools
Data by Greatschools.org
Note: GreatSchools ratings are based on a comparison of test results for all schools in the state. It is designed to be a starting point to help parents make baseline comparisons, not the only factor in selecting the right school for your family. Learn More
Features
Interior
Furnished Available
Corporate Billing Available
Air Conditioning
Cable Ready
Ceiling Fan(s)
Dishwasher
Gas Range
Microwave
Oversized Closets
Smoke Free
Garbage Disposal
Refrigerator
Community
Accepts Credit Card Payments
Accepts Electronic Payments
Basketball Court(s)
Business Center
Clubhouse
Emergency Maintenance
Fitness Center
High Speed Internet Access
Hot Tub
Laundry Facility
Pet Park
Playground
Public Transportation
Swimming Pool
Tennis Court(s)
Trail, Bike, Hike, Jog
Wireless Internet Access
On Site Maintenance
On Site Management
Lifestyles
College
Other
Off Street Parking
Bike Racks
Air Hockey & Pool Table Access
Clubhouse Access
Indoor Hot Tub Access
Easy Access the Freeways & Shopping
Access to Tanning Bed
Basketball & Tennis Court Access
Playground Access
Public Parks Nearby
We take fraud seriously. If something looks fishy, let us know.

