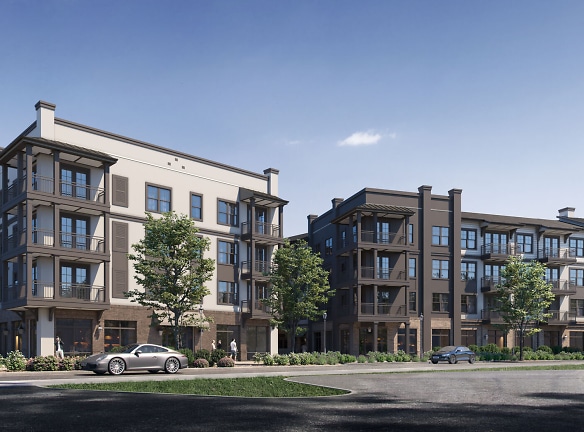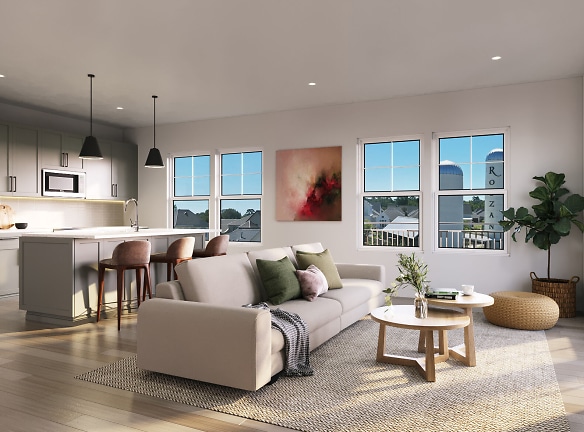- Home
- Louisiana
- Baton-Rouge
- Apartments
- The Everly At Rouzan Apartments
Contact Property
$1,275+per month
The Everly At Rouzan Apartments
4850 Rouzan Square Ave
Baton Rouge, LA 70808
Studio-3 bed, 1-2 bath • 600+ sq. ft.
10+ Units Available
Managed by Key Management Company, LLC
Quick Facts
Property TypeApartments
Deposit$--
NeighborhoodSouth Baton Rouge
Lease Terms
Variable
Pets
Cats Allowed, Dogs Allowed
* Cats Allowed Please call our Leasing Office for complete Pet Policy information., Dogs Allowed Please call our Leasing Office for complete Pet Policy information.
Description
The Everly at Rouzan
Enjoy the comforts, ease and elegance of modern living in fresh, vibrant style. The Everly at Rouzan is a new, resort-style multifamily living concept whose roots and lifestyle run as deep as the roots of the surrounding oak trees. Surround yourself with sophisticated and sleek design, elevated amenities, and a natural, walkable, suburban community offering everything from green spaces with biking and walking paths to restaurants, shops and cafes; all just beyond your front door. Modern living has a stunning new address in the desirable Rouzan neighborhood of Baton Rouge.
Floor Plans + Pricing
S1

$1,279+
Studio, 1 ba
600+ sq. ft.
Terms: Per Month
Deposit: $500
A2

$1,425+
1 bd, 1 ba
685+ sq. ft.
Terms: Per Month
Deposit: $500
A6

$1,550+
1 bd, 1 ba
745+ sq. ft.
Terms: Per Month
Deposit: $500
A7

$1,750+
1 bd, 1 ba
828+ sq. ft.
Terms: Per Month
Deposit: $500
A9

$1,885+
1 bd, 1 ba
881+ sq. ft.
Terms: Per Month
Deposit: $500
B1

$2,085+
2 bd, 2 ba
1088+ sq. ft.
Terms: Per Month
Deposit: $500
B2

$2,060+
2 bd, 2 ba
1103+ sq. ft.
Terms: Per Month
Deposit: $500
C1

$3,105+
3 bd, 2 ba
1404+ sq. ft.
Terms: Per Month
Deposit: $500
A5

$1,475+
1 bd, 1 ba
714-715+ sq. ft.
Terms: Per Month
Deposit: $500
A8

$1,485+
1 bd, 1 ba
838-893+ sq. ft.
Terms: Per Month
Deposit: $500
A1

$1,425+
1 bd, 1 ba
656-658+ sq. ft.
Terms: Per Month
Deposit: $500
A4

$1,275+
1 bd, 1 ba
716-742+ sq. ft.
Terms: Per Month
Deposit: $500
B3

$2,050+
2 bd, 2 ba
1078-1176+ sq. ft.
Terms: Per Month
Deposit: $500
A3

$1,450+
1 bd, 1 ba
699-701+ sq. ft.
Terms: Per Month
Deposit: $500
Floor plans are artist's rendering. All dimensions are approximate. Actual product and specifications may vary in dimension or detail. Not all features are available in every rental home. Prices and availability are subject to change. Rent is based on monthly frequency. Additional fees may apply, such as but not limited to package delivery, trash, water, amenities, etc. Deposits vary. Please see a representative for details.
Manager Info
Key Management Company, LLC
Sunday
01:00 PM - 05:00 PM
Monday
09:30 AM - 06:00 PM
Tuesday
09:30 AM - 06:00 PM
Wednesday
09:30 AM - 06:00 PM
Thursday
09:30 AM - 06:00 PM
Friday
09:30 AM - 06:00 PM
Saturday
10:00 AM - 05:00 PM
Schools
Data by Greatschools.org
Note: GreatSchools ratings are based on a comparison of test results for all schools in the state. It is designed to be a starting point to help parents make baseline comparisons, not the only factor in selecting the right school for your family. Learn More
Features
Interior
Air Conditioning
Microwave
Refrigerator
Community
Trail, Bike, Hike, Jog
Green Space
Other
Lush Landscaping
Dog Run
Supper Club Event Space
Hammock Stations
Oversized Covered Balconies
Electric Car Charging Stations
Pizza Artista Across the Street
Quiet, Serene Surroundings
Resort-Style Pool with Sun Ledges and Cabanas
24-Hour Emergency Maintenance
Coffee Bar
Proudly Pet-Friendly
Controlled Access Entry System
Central Air Conditioning
Bicycle Racks and Storage
Corporate Housing Available
Gas Grilling Area
Pet Spa
Walkable Neighborhood
Private Courtyard with Covered Tables & Lounge
Brick Hearth with TV Viewing Station and Fire Pit
Sprouts Grocery Across the Street
Walk-In Showers
Ample Cabinet Space
Full-Sized Washers and Dryers
10' High Ceilings
High-End Cabinetry with Black Hardware
Wide-Plank Flooring
Quartz Countertops
Stainless Steel, Energy Efficient Appliances
Handmade Custom Gloss Tile Kitchen Backsplashes
Open Concept Floorplans
Oversized Windows for Natural Light
Designer Plumbing Fixtures and Kitchen Finishes
Undermount Kitchen & Bathroom Sinks
We take fraud seriously. If something looks fishy, let us know.

