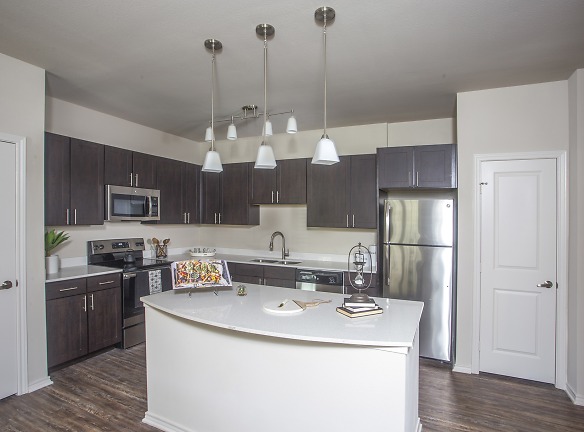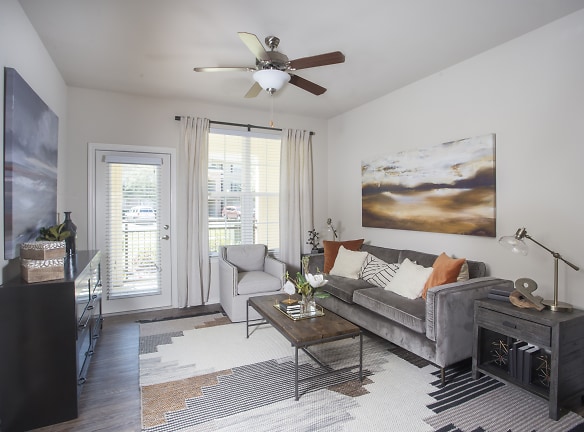- Home
- Louisiana
- Baton-Rouge
- Apartments
- Lakeside Villas Apartments
Special Offer
Contact Property
1 month FREE on select apartments. Schedule a tour today!
$975+per month
Lakeside Villas Apartments
2455 Weldwood Dr
Baton Rouge, LA 70816
1-2 bed, 1-2 bath • 580+ sq. ft.
10+ Units Available
Managed by Key Management Company, LLC
Quick Facts
Property TypeApartments
Deposit$--
NeighborhoodO'Neal
Lease Terms
Variable
Pets
Cats Allowed, Dogs Allowed
* Cats Allowed We are proudly a pet-friendly community! Please call our leasing office for more information., Dogs Allowed We are proudly a pet-friendly community! Please call our leasing office for more information.
Description
Lakeside Villas
Virtual tours and online leasing available! Contact our team by phone or email today.Welcome home to Lakeside Villas, where you will find country living in the city! Our beautiful community is situated on a private lake surrounded by mature trees and lush landscaping. Imagine yourself relaxing on our pier or walking on our nature path. Our warm and inviting apartment homes welcome you with custom cabinetry, crown molding, marble vanities and more. Our residents enjoy our hiking and nature trails, our lakeside picnic areas, a well stocked fishing lake, fitness center and a dog park. For your convenience we have also included poolside wireless internet, a fully equipped business center, gated access, and easy access to public transportation and freeways. Tour our photo gallery or call us to schedule your personal tour and let us show you why Lakeside Villas is the perfect place to call home!
Floor Plans + Pricing
A

$975+
1 bd, 1 ba
580+ sq. ft.
Terms: Per Month
Deposit: $400
B

$1,070+
1 bd, 1 ba
658+ sq. ft.
Terms: Per Month
Deposit: $400
A2

$1,070+
1 bd, 1 ba
700+ sq. ft.
Terms: Per Month
Deposit: $400
C

$1,145+
1 bd, 1 ba
756+ sq. ft.
Terms: Per Month
Deposit: $400
D

$1,244+
2 bd, 1 ba
919+ sq. ft.
Terms: Per Month
Deposit: $400
E

$1,265+
2 bd, 2 ba
1058+ sq. ft.
Terms: Per Month
Deposit: $400
E2

$1,380+
2 bd, 2 ba
1096+ sq. ft.
Terms: Per Month
Deposit: $400
F

$1,350+
2 bd, 2 ba
1137+ sq. ft.
Terms: Per Month
Deposit: $400
Floor plans are artist's rendering. All dimensions are approximate. Actual product and specifications may vary in dimension or detail. Not all features are available in every rental home. Prices and availability are subject to change. Rent is based on monthly frequency. Additional fees may apply, such as but not limited to package delivery, trash, water, amenities, etc. Deposits vary. Please see a representative for details.
Manager Info
Key Management Company, LLC
Monday
08:30 AM - 05:30 PM
Tuesday
08:30 AM - 05:30 PM
Wednesday
08:30 AM - 05:30 PM
Thursday
08:30 AM - 05:30 PM
Friday
08:30 AM - 05:30 PM
Saturday
10:00 AM - 05:00 PM
Schools
Data by Greatschools.org
Note: GreatSchools ratings are based on a comparison of test results for all schools in the state. It is designed to be a starting point to help parents make baseline comparisons, not the only factor in selecting the right school for your family. Learn More
Features
Interior
Air Conditioning
Balcony
Cable Ready
Ceiling Fan(s)
Dishwasher
Garden Tub
Hardwood Flooring
Microwave
Oversized Closets
Some Paid Utilities
Stainless Steel Appliances
Vaulted Ceilings
View
Washer & Dryer In Unit
Deck
Garbage Disposal
Refrigerator
Community
Business Center
Clubhouse
Emergency Maintenance
Extra Storage
Fitness Center
Gated Access
Green Community
Pet Park
Swimming Pool
Trail, Bike, Hike, Jog
Wireless Internet Access
Controlled Access
On Site Maintenance
Pet Friendly
Lifestyles
Pet Friendly
Other
24-Hour Emergency Maintenance
Quiet, Serene Surroundings
Corporate Housing Available
Flexible payments with Flex.
Deposit Alternative Program
Proudly Pet-Friendly
Coffee Bar
Resort-Style Pool
Central Air Conditioning
Event Space
BBQ Grills
Lush Landscaping
Public Parks Nearby
We take fraud seriously. If something looks fishy, let us know.

