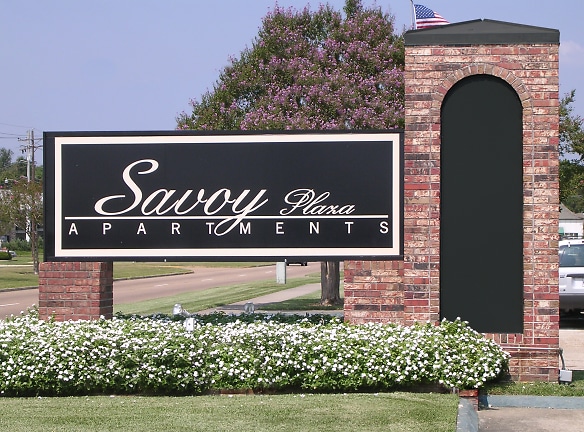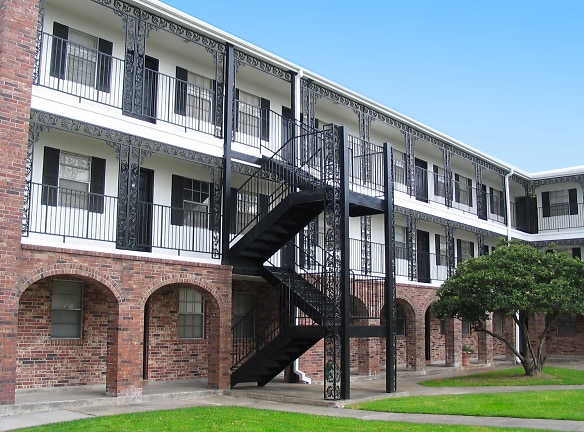- Home
- Louisiana
- Baton-Rouge
- Apartments
- Savoy Plaza Apartments
Contact Property
$775+per month
Savoy Plaza Apartments
600 Wooddale Blvd
Baton Rouge, LA 70806
Studio-3 bed, 1-3 bath • 500+ sq. ft.
2 Units Available
Managed by Patrician Management
Quick Facts
Property TypeApartments
Deposit$--
NeighborhoodGoodwood Homesites
Application Fee75
Lease Terms
3-Month, 4-Month, 5-Month, 6-Month, 7-Month, 8-Month, 9-Month, 10-Month, 11-Month, 12-Month, 13-Month
Pets
Cats Allowed, Dogs Allowed
* Cats Allowed Pets permitted with restrictions. Only dogs, cats, and birds are allowed. We accept all dogs under 25 lbs. with the exception of Dobermans, Chow Chows, German Shepherds, Rottweilers and all pit bull breeds. Cats must be spayed/neutered and de-clawed. Residents pay a onetime, non-refundable fee of $300 for the first pet and additional fee of $150 for the second pet. Monthly Pet Rent, $15 for first pet, $25 for two pets. There is a maximum of 2 pets per apartment. Weight Restriction: 25 lbs, Dogs Allowed Pets permitted with restrictions. Only dogs, cats, and birds are allowed. We accept all dogs under 25 lbs. with the exception of Dobermans, Chow Chows, German Shepherds, Rottweilers and all pit bull breeds. Cats must be spayed/neutered and de-clawed. Residents pay a onetime, non-refundable fee of $300 for the first pet and additional fee of $150 for the second pet. Monthly Pet Rent, $15 for first pet, $25 for two pets. There is a maximum of 2 pets per apartment. Weight Restriction: 25 lbs
Description
Savoy Plaza
Savoy Plaza offers nothing but the best for our residents. Savoy Plaza boasts an all masonry French Provincial design. Our beautifully manicured grounds offer New Orleans style atmosphere with a lot of charm. The classic tradition continues here at Savoy Plaza Apartments! Savoy Plaza offers nine apartment designs including studios, 1, 2, and 3 bedroom floorplans. From our Studios that start off at 500 square feet to our 3 bedroom townhomes that are 2060 square feet. Come home to Savoy Plaza...
Floor Plans + Pricing
STU N SM
No Image Available
STU N LG
No Image Available
1X1 SM S
No Image Available
1X1 MED S

1X1 LG S
No Image Available
1X1 N

2X2 F S

2X2 F N
No Image Available
2X2.5 THN

2X2.5 LTHN
No Image Available
3X3.5 THN
No Image Available
3X2.5 THN
No Image Available
3X3.5 THXN
No Image Available
Floor plans are artist's rendering. All dimensions are approximate. Actual product and specifications may vary in dimension or detail. Not all features are available in every rental home. Prices and availability are subject to change. Rent is based on monthly frequency. Additional fees may apply, such as but not limited to package delivery, trash, water, amenities, etc. Deposits vary. Please see a representative for details.
Manager Info
Patrician Management
Sunday
01:00 PM - 05:00 PM
Monday
08:30 AM - 05:30 PM
Tuesday
08:30 AM - 05:30 PM
Wednesday
08:30 AM - 05:30 PM
Thursday
08:30 AM - 05:30 PM
Friday
08:30 AM - 05:30 PM
Saturday
10:00 AM - 04:00 PM
Schools
Data by Greatschools.org
Note: GreatSchools ratings are based on a comparison of test results for all schools in the state. It is designed to be a starting point to help parents make baseline comparisons, not the only factor in selecting the right school for your family. Learn More
Features
Interior
Disability Access
Furnished Available
Short Term Available
Air Conditioning
Balcony
Cable Ready
Ceiling Fan(s)
Dishwasher
Elevator
Hardwood Flooring
Microwave
New/Renovated Interior
Oversized Closets
Some Paid Utilities
View
Washer & Dryer Connections
Garbage Disposal
Refrigerator
Community
Accepts Credit Card Payments
Accepts Electronic Payments
Emergency Maintenance
Gated Access
High Speed Internet Access
Laundry Facility
Public Transportation
Swimming Pool
Controlled Access
On Site Maintenance
On Site Management
On Site Patrol
Pet Friendly
Lifestyles
Pet Friendly
Other
Newly Renovated Upgraded Apartments Available
Utilities included in select Apartments
Feature Faux Granite Countertops
Faux Wood Floors
Designer Cabinetry
Brand New Black-on-Black Appliance Package
New Carpet
Virtually Soundproof Masonry Construction
Controlled Access Gates
Beautiful Pool with Courtyard
Huge Floorplans
Courtesy Officer on Site
10 Laundry Centers
Private Patios / Balconies Available* select units
Water, Sewer, Pest Control Included
Visitor Intercom Entry System
Trash Removal Service Included
Discount on Cox Communications Services
Convenient Location for Shopping
Convenient to Universities
All Kitchen Appliances included except Microwave
Spacious Closets
Washer / Dryer Conncections Available
Convenient Mail Centers
We take fraud seriously. If something looks fishy, let us know.

