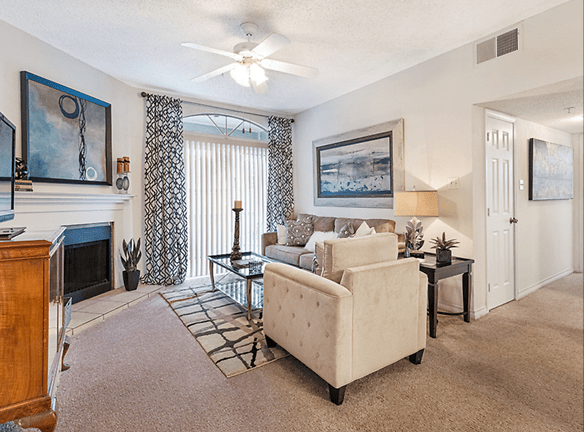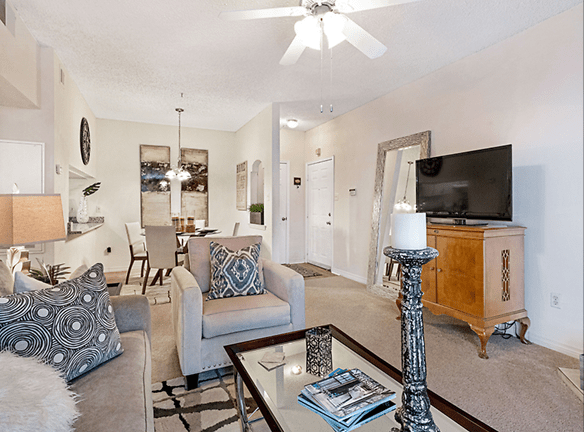- Home
- Louisiana
- Kenner
- Apartments
- Lakes Of Chateau South Apartments
$1,500+per month
Lakes Of Chateau South Apartments
3600 Loyola Dr
Kenner, LA 70065
1-2 bed, 1-2 bath • 851+ sq. ft.
Managed by 1st Lake Properties
Quick Facts
Property TypeApartments
Deposit$--
Application Fee35
Lease Terms
Monthly, 2-Month, 3-Month, 4-Month, 5-Month, 6-Month, 7-Month, 8-Month, 9-Month, 10-Month, 11-Month, 12-Month, 13-Month, 14-Month, 15-Month, 16-Month, 17-Month, 18-Month
Pets
Cats Allowed, Dogs Allowed
* Cats Allowed Pets Accepted. Restrictions may apply. See website for details. Weight Restriction: 60 lbs, Dogs Allowed Pets Accepted. Restrictions may apply. See website for details. Weight Restriction: 60 lbs
Description
Lakes of Chateau South
- Located in a desirable neighborhood
- Close to public transportation options
- Walking distance to shops and restaurants
- Well-maintained landscaping
- Secure entry system
- On-site laundry facilities
- Pet-friendly policies
- Responsive property management team
- Ample parking available
- Spacious floor plans
- Updated appliances and fixtures
- Central heating and air conditioning
- Plenty of natural light
- Balconies or patios in select units
Description:
This apartment property is situated in a highly sought-after neighborhood, providing residents with a desirable location to call home. With convenient access to public transportation options, commuting to work or exploring the city is a breeze. Additionally, the property is within walking distance to a variety of shops and restaurants, offering convenience and a vibrant atmosphere right at your doorstep.
The well-maintained landscaping surrounding the property creates a welcoming environment for residents. The secure entry system ensures safety and peace of mind, while the on-site laundry facilities make everyday chores convenient and hassle-free. Moreover, the property's pet-friendly policies allow residents to bring along their furry friends, adding to the feeling of home.
The property management team is highly responsive and dedicated to providing exceptional service to residents. Ample parking is available, eliminating any concerns about finding a spot. Inside the apartments, the spacious floor plans create an open and comfortable living space. Updated appliances and fixtures ensure modern convenience, while central heating and air conditioning guarantee comfort in all seasons. Natural light floods the units, creating a bright and inviting atmosphere. Select units even feature balconies or patios, perfect for enjoying the pleasant weather.
In summary, this apartment property offers a desirable location, well-maintained landscaping, convenient amenities, and comfortable living spaces, making it an excellent choice for potential renters.
Floor Plans + Pricing
1 BR / 1 BA

2 BR / 2 B A

1 BR / 1 B

2 BR / 2 B

Floor plans are artist's rendering. All dimensions are approximate. Actual product and specifications may vary in dimension or detail. Not all features are available in every rental home. Prices and availability are subject to change. Rent is based on monthly frequency. Additional fees may apply, such as but not limited to package delivery, trash, water, amenities, etc. Deposits vary. Please see a representative for details.
Manager Info
1st Lake Properties
Sunday
Closed
Monday
08:30 AM - 05:00 PM
Tuesday
08:30 AM - 05:00 PM
Wednesday
08:30 AM - 05:00 PM
Thursday
08:30 AM - 05:00 PM
Friday
08:30 AM - 05:00 PM
Saturday
Closed
Schools
Data by Greatschools.org
Note: GreatSchools ratings are based on a comparison of test results for all schools in the state. It is designed to be a starting point to help parents make baseline comparisons, not the only factor in selecting the right school for your family. Learn More
Features
Interior
Corporate Billing Available
Air Conditioning
Cable Ready
Ceiling Fan(s)
Dishwasher
Fireplace
Microwave
New/Renovated Interior
Oversized Closets
Some Paid Utilities
Washer & Dryer In Unit
Refrigerator
Community
Accepts Credit Card Payments
Business Center
Clubhouse
Extra Storage
Fitness Center
Gated Access
Swimming Pool
Tennis Court(s)
Trail, Bike, Hike, Jog
Wireless Internet Access
On Site Maintenance
On Site Management
Recreation Room
Pet Friendly
Lifestyles
Pet Friendly
Other
European Soaking Tub
Fully Equipped Kitchen
Kitchen Pantry
Large Closets with Organized Shelving*
Multi-level Floor Plans*
Paneled Doors
Self Cleaning Oven
Separate Bathroom for Every Bedroom
Sunroom w/ Bay Window
Well Equipped Kitchens
Gourmet Grilling Station
Visa, Mastercard, Discover & American Express
Fishing & Lake Recreations
Automatic Rent Payments From Your Checking Acco...
Free WiFi Access in Common Areas
Gazebos
Grilling Area
Lavish Landscaping
Lifestyle Services through Resident Portal
On-Site Video Rental (Complimentary)
Private Stocked Lake
Winding Paths with Bridges
We take fraud seriously. If something looks fishy, let us know.

