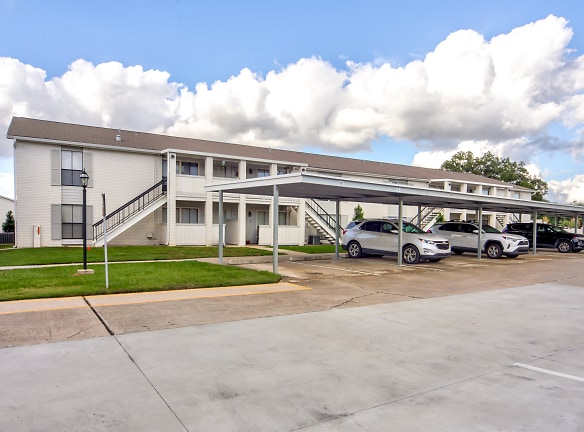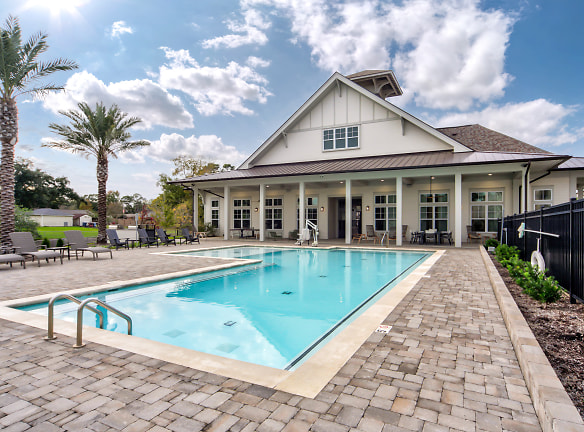- Home
- Louisiana
- Lafayette
- Apartments
- Bayou Shadows Apartments
Contact Property
$690+per month
Bayou Shadows Apartments
101 Westwood Dr
Lafayette, LA 70506
1-3 bed, 1-2 bath • 510+ sq. ft.
2 Units Available
Managed by Wampold Companies
Quick Facts
Property TypeApartments
Deposit$--
Application Fee45
Lease Terms
6-Month, 9-Month, 12-Month
Pets
Cats Allowed, Dogs Allowed, Other
* Cats Allowed We allow pets which are up to 100 pounds on our first floor, and up to 50 pounds on our second floor. Up to 40" high with a non-refundable pet fee of $300 for your first pet and an additional $200 for your second pet. Maximum of two pets per apartment home. Pets are limited to cats, caged birds and non-aggressive breeds of dogs. (Aggressive breeds include Pit Bulls, Rottweilers, Bull Dogs, and German Shepherds.) No reptiles, rodents, insects or spiders of any kind shall be permitted to be kep... Weight Restriction: 100 lbs, Dogs Allowed We allow pets which are up to 100 pounds on our first floor, and up to 50 pounds on our second floor. Up to 40" high with a non-refundable pet fee of $300 for your first pet and an additional $200 for your second pet. Maximum of two pets per apartment home. Pets are limited to cats, caged birds and non-aggressive breeds of dogs. (Aggressive breeds include Pit Bulls, Rottweilers, Bull Dogs, and German Shepherds.) No reptiles, rodents, insects or spiders of any kind shall be permitted to be kep... Weight Restriction: 100 lbs, Other Dog/Cat 2nd pet
Description
Bayou Shadows
Located in the Heart of Lafayette, Bayou Shadows offers a variety of distinctive floor plans. Furnished apartments are available through Cort Furniture. The exceptional location and unparalleled service give you every reason to call us HOME! Call our professional team today for a personal tour.
One Look and you'll know you're home.
One Look and you'll know you're home.
Floor Plans + Pricing
Efficiency 510Sq.Ft

Efficiency w/Patio 527Sq.Ft.

1BR1BA Down NC

1BR1BA Up NC

1br1ba 753Sq.Ft.

2br1ba 875-879 Sq.Ft

2BR2BA Conn Down

2BR2BA Conn Up

2br2ba 962 Sq.Ft.

2br2ba 1166 Sq.Ft.

3br2ba 1361Sq.Ft

1br 1ba 650-653Sq.Ft.

2Bed2Bath W/D Includ

Floor plans are artist's rendering. All dimensions are approximate. Actual product and specifications may vary in dimension or detail. Not all features are available in every rental home. Prices and availability are subject to change. Rent is based on monthly frequency. Additional fees may apply, such as but not limited to package delivery, trash, water, amenities, etc. Deposits vary. Please see a representative for details.
Manager Info
Wampold Companies
Sunday
Closed
Monday
09:00 AM - 06:00 PM
Tuesday
09:00 AM - 06:00 PM
Wednesday
09:00 AM - 06:00 PM
Thursday
09:00 AM - 06:00 PM
Friday
09:00 AM - 06:00 PM
Saturday
10:00 AM - 04:00 PM
Schools
Data by Greatschools.org
Note: GreatSchools ratings are based on a comparison of test results for all schools in the state. It is designed to be a starting point to help parents make baseline comparisons, not the only factor in selecting the right school for your family. Learn More
Features
Interior
Short Term Available
Air Conditioning
Cable Ready
Ceiling Fan(s)
Dishwasher
New/Renovated Interior
Washer & Dryer Connections
Washer & Dryer In Unit
Garbage Disposal
Patio
Refrigerator
Community
Accepts Electronic Payments
Clubhouse
Fitness Center
Laundry Facility
Pet Park
Playground
Swimming Pool
On Site Maintenance
On Site Management
Recreation Room
Green Space
Pet Friendly
Lifestyles
Pet Friendly
Other
4 Sparkling Pools
Exceptional Location -- Downtown Lafayette, UL, ...
Convenient Mail Centers
Maintenance-Free Lifestyle
Pets Allowed
Picnic & Barbecue Facilities
Planned Social Activities
Upgraded Apartments Available
Ice Maker
W/D Connections in Select Units
We take fraud seriously. If something looks fishy, let us know.

