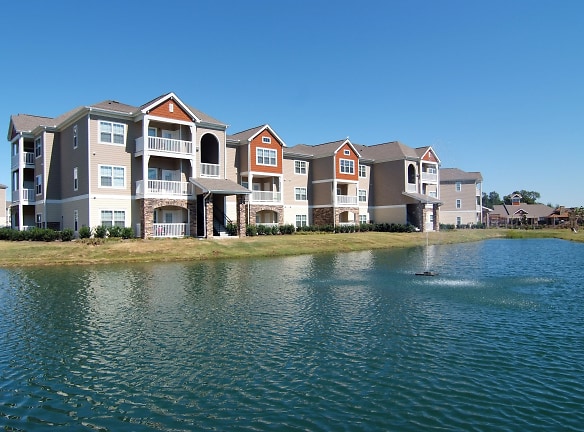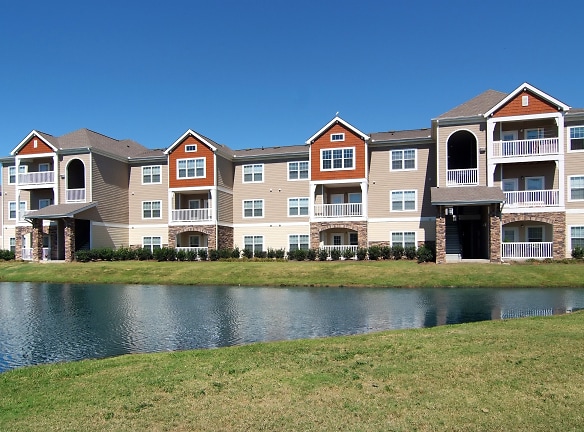- Home
- Louisiana
- Lafayette
- Apartments
- Ansley Walk Apartment Homes
Contact Property
$1,057+per month
Ansley Walk Apartment Homes
1200 Robley Dr
Lafayette, LA 70503
1-3 bed, 1-2 bath • 643+ sq. ft.
6 Units Available
Managed by Westminster Management
Quick Facts
Property TypeApartments
Deposit$--
Lease Terms
Variable, 3-Month, 4-Month, 6-Month, 7-Month, 8-Month, 9-Month, 10-Month, 11-Month, 12-Month, 13-Month, 14-Month, 15-Month
Pets
Cats Allowed, Dogs Allowed
* Cats Allowed Weight Restriction: 85 lbs, Dogs Allowed Apartments. Certain Breed Restrictions. Ask our leasing staff. Weight Restriction: 50 lbs
Description
Ansley Walk Apartment Homes
Experience exceptional living at Ansley Walk where you will find spacious one-, two, and three-bedroom apartment homes in Lafayette, LA. This uniquely beautiful community of homes boasts spectacular views with elegantly designed grounds and fabulous resident amenities you'll be proud to call home. Inside, you'll find fully-equipped kitchens with elegant cabinetry, spacious walk-in closets and private balconies or patios for extra relaxation. Enjoy a full suite of amenities including a resort-style saltwater pool with a cabana, grilling area, state-of-the-art fitness center, clubhouse with billiards, media room, coffee bar, co-working lounge, and more. Build your memories at Ansley Walk.
Floor Plans + Pricing
1BR 1BA (643 SF)

1BR 1BA (727 SF)

1BR 1BA (751 SF)

1BR 1BA (805 SF)

1BR 1BA (871 SF)

1BR 1BA (943 SF)

2BR 2BA (1071 SF)

2BR 2BA (1183 SF)

3BR 2BA (1287 SF)

3BR 2BA (1396 SF)

Floor plans are artist's rendering. All dimensions are approximate. Actual product and specifications may vary in dimension or detail. Not all features are available in every rental home. Prices and availability are subject to change. Rent is based on monthly frequency. Additional fees may apply, such as but not limited to package delivery, trash, water, amenities, etc. Deposits vary. Please see a representative for details.
Manager Info
Westminster Management
Monday
09:00 AM - 06:00 PM
Tuesday
09:00 AM - 06:00 PM
Wednesday
09:00 AM - 06:00 PM
Thursday
09:00 AM - 06:00 PM
Friday
09:00 AM - 06:00 PM
Saturday
10:00 AM - 05:00 PM
Schools
Data by Greatschools.org
Note: GreatSchools ratings are based on a comparison of test results for all schools in the state. It is designed to be a starting point to help parents make baseline comparisons, not the only factor in selecting the right school for your family. Learn More
Features
Interior
Short Term Available
Air Conditioning
Balcony
Cable Ready
Ceiling Fan(s)
Dishwasher
Garden Tub
Island Kitchens
Microwave
Oversized Closets
Some Paid Utilities
View
Washer & Dryer Connections
Garbage Disposal
Patio
Refrigerator
Community
Accepts Credit Card Payments
Accepts Electronic Payments
Business Center
Clubhouse
Emergency Maintenance
Extra Storage
Fitness Center
Gated Access
Laundry Facility
Pet Park
Swimming Pool
On Site Maintenance
On Site Management
On Site Patrol
Other
One-, Two- & Three-Bedroom Floor Plans
Resort Style Pool with a Cabana
Community Gas Grill/BBQ Area
Elegant, Fully-Equipped Kitchens
Eat-In Kitchens*
State-Of-The Art Fitness Center
Clubhouse with Co-Working Lounge & WiFi Access
Spectacular Views
Balcony/Patio
Billiards
Walk-In Closets*
Coffee Bar
In-Unit Washer & Dryer*
Garage Parking Available
Master Bathrooms with Double Vanities
2 Gated Access Entrances
Spectacular Pond Views*
Ceiling Fans
Intercom Entry System
Central Air Conditioning
Monitoring Cameras
Disability Access Available
Pet Friendly. See Pet Rules
* In Select Homes
Fountains & Lush Landscaping
Smoke-Free Community
On-Site Maintenance
Online Rental Payments
Flexible Lease Terms Available
Corporate Housing Available
Poolside Internet Access
We take fraud seriously. If something looks fishy, let us know.

