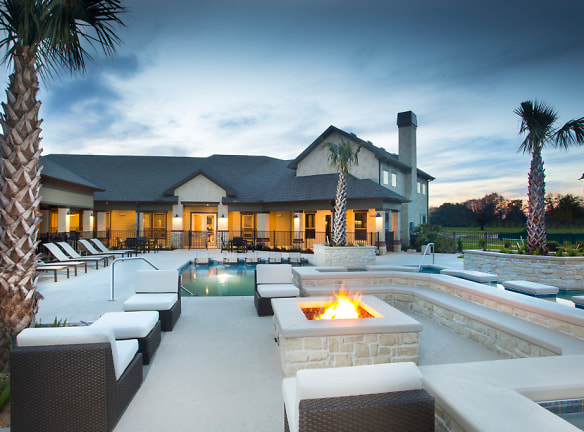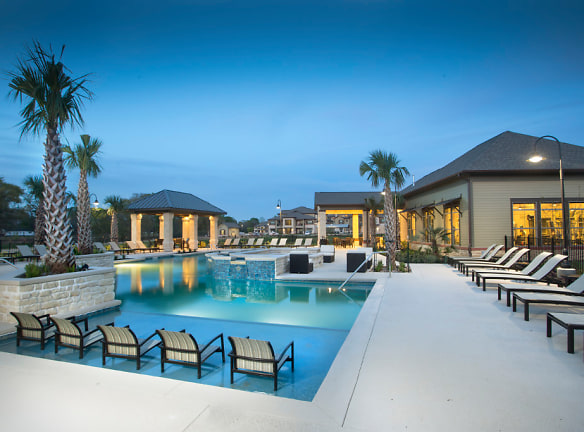- Home
- Louisiana
- Lake-Charles
- Apartments
- The Legacy At Lake Charles Apartments
Special Offer
Call Us Today to Hear About Our Latest Specials!
$899+per month
The Legacy At Lake Charles Apartments
5225 Elliott Rd
Lake Charles, LA 70605
1-3 bed, 1-2 bath • 748+ sq. ft.
Managed by Hawthorne Residential Partners, Inc.
Quick Facts
Property TypeApartments
Deposit$--
Application Fee75
Lease Terms
12-Month
Pets
Cats Allowed, Dogs Allowed
* Cats Allowed, Dogs Allowed The Legacy at Lake Charles is a pet-friendly community; we love our furry friends! There is a one-time pet fee of $325 and a $25 monthly pet rent per pet.
Description
The Legacy at Lake Charles
Legacy at Lake Charles is a landmark of luxury living in the heart of Lake Charles that reaches beyond a typical apartment living experience!
Our community offers 1, 2 and 3 bedroom apartment homes with upgraded interiors that include modern kitchens with stainless steel appliances, granite countertops, washer & dryer included, over-sized garden tubs, spacious closets and so much more. Legacy residents can take advantage of our resort-style swimming pool, kitchen grilling pavilion, outdoor fireplace with seating, impressive 24-Hour fitness center, billiards room and an exceptional clubhouse all surrounded by lush landscaping. In addition to our amenities, Legacy vows to provide the best customer service to our residents as possible.
These spacious apartment homes are conveniently located in a prime area of Lake Charles and minutes away from Prien Lake Park, Prien Lake Mall, Mcneese State University, and many major employers. With easy access to 1-10, you will find that you are only a short drive away from everything in Lake Charles. Visit a consecutive winner of Top Online Reputation in the Nation- Named Elite 1% Winner by J Turner Research, Legacy at Lake Charles.
Come in today and learn why Legacy is elevating expectations in apartment communities in Lake Charles and Live your Legacy!
Our community offers 1, 2 and 3 bedroom apartment homes with upgraded interiors that include modern kitchens with stainless steel appliances, granite countertops, washer & dryer included, over-sized garden tubs, spacious closets and so much more. Legacy residents can take advantage of our resort-style swimming pool, kitchen grilling pavilion, outdoor fireplace with seating, impressive 24-Hour fitness center, billiards room and an exceptional clubhouse all surrounded by lush landscaping. In addition to our amenities, Legacy vows to provide the best customer service to our residents as possible.
These spacious apartment homes are conveniently located in a prime area of Lake Charles and minutes away from Prien Lake Park, Prien Lake Mall, Mcneese State University, and many major employers. With easy access to 1-10, you will find that you are only a short drive away from everything in Lake Charles. Visit a consecutive winner of Top Online Reputation in the Nation- Named Elite 1% Winner by J Turner Research, Legacy at Lake Charles.
Come in today and learn why Legacy is elevating expectations in apartment communities in Lake Charles and Live your Legacy!
Floor Plans + Pricing
Acadiana

Beauregard

Evangeline with Covered Parking

Claiborne

DeSoto

Orleans with Single Car Garage

Morehouse with 2 Car Garage Tandem

Morehouse with 2 Car Garage Side-by-Side

Floor plans are artist's rendering. All dimensions are approximate. Actual product and specifications may vary in dimension or detail. Not all features are available in every rental home. Prices and availability are subject to change. Rent is based on monthly frequency. Additional fees may apply, such as but not limited to package delivery, trash, water, amenities, etc. Deposits vary. Please see a representative for details.
Manager Info
Hawthorne Residential Partners, Inc.
Monday
09:00 AM - 06:00 PM
Tuesday
09:00 AM - 06:00 PM
Wednesday
09:00 AM - 06:00 PM
Thursday
09:00 AM - 06:00 PM
Friday
09:00 AM - 06:00 PM
Saturday
10:00 AM - 04:00 PM
Schools
Data by Greatschools.org
Note: GreatSchools ratings are based on a comparison of test results for all schools in the state. It is designed to be a starting point to help parents make baseline comparisons, not the only factor in selecting the right school for your family. Learn More
Features
Interior
Air Conditioning
Balcony
Cable Ready
Ceiling Fan(s)
Dishwasher
Microwave
Oversized Closets
Smoke Free
Stainless Steel Appliances
View
Washer & Dryer In Unit
Garbage Disposal
Patio
Refrigerator
Community
Business Center
Clubhouse
Emergency Maintenance
Fitness Center
Pet Park
Playground
Swimming Pool
On Site Management
Other
Wheelchair Access*
Attached Garages*
Billiard Room
Central Heating & Air Conditioning
Designer Ceiling Fans
Built-In Desk with Granite Tops*
24-Hour Cyber Cafe
Deep Kitchen Sinks
Designer Paint and Finish
Granite Countertops Throughout
Leash-Free Bark Park with Hydration Station
High Quality Wood Cabinetry
Pet Spa Washing Station
Kitchen Pantries
Resident Social Events
Large Soaking Tubs*
Wi-Fi in Clubhouse and Amenity Spaces
Luxury Plank Style Flooring
Modern Kitchens with Breakfast Bars
Upgraded Shower Heads
Open Concept Floor Plans
Space Enhancing Curved Shower Curtain Rod
Pet-Friendly Community
Tile Backsplash in Kitchen
Smoke Free Apartment Homes Available
Carport
Sleek Energy Efficient Stainless Steel Appliances
Walk-In Closets
Built-In Microwave
Personal Balcony/Patio
Spanish Speaking Staff
Washer and Dryers In Every Home
2-Inch Faux Wood Blinds
We take fraud seriously. If something looks fishy, let us know.

