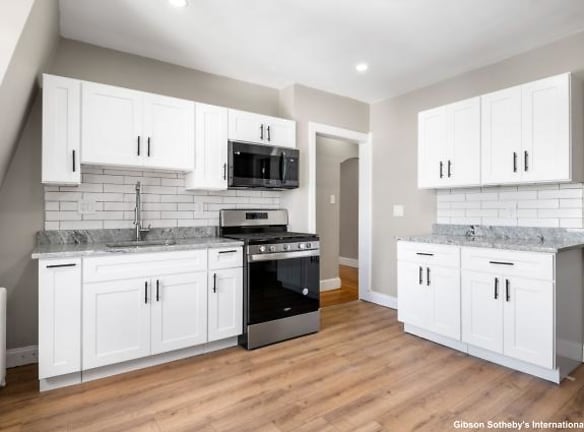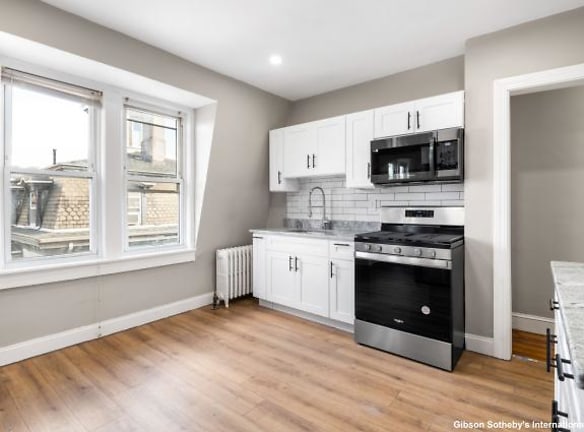- Home
- Massachusetts
- Boston
- Townhouses And Condos
- 501 Warren St
Contact Property
$2,850per month
501 Warren St
Boston, MA 02121
2 bed, 1 bath • 850 sq. ft.
Quick Facts
Property TypeTownhouses And Condos
Deposit$--
Lease Terms
Per Month
Pets
Dogs Call For Details, Cats Call For Details
Description
501 Warren St
LVY75969783 - Fully Renovated 2 bed 1 bath with office and Sunroom. Warren Avenue offers hardwood floors throughout the home. Fantastic natural light. This top-floor unit offers a spacious living room with five exposure windows, offering North East exposure. The living room space is 12ft 9 inches by 13ft 5 inches. The first bedroom again offers hardwood floors and a double closet, and just like the living room space, great natural light offers North Exposure. Large foyer space hallway where you could put a nice side table or home decor to make it feel homey. High Ceilings throughout. The bathroom has a brand-new vanity and a tub. Large Walk-in Kitchen offers stainless appliances, disposal, and Gas cooking. The kitchen is large enough to put a high-top chair and a table or a small kitchen table. The Kitchen offers Northern Exposure light, roughly 11ft by 13ft. Off the kitchen, you have this room that is 9ft by 4ft that you could make into an office area or storage area. Off to the other side of the kitchen, there is a secondary room that could be a sun room and made into another office area, or you could use it as storage. This room is also about 9ft . The secondary bedroom, which one might use as a primary bedroom, offers 3 window exposures, and you will get southwest and northwest light. The bedroom is approx 11ft 10 inches by 11ft 4 inches by 4ft. Deep walk-in closet space that is 4ft 6 inches deep. Private Landlord. Low Turnover. Laundry avail. There is no Parking besides resident street parking. It is extremely close to major bus routes to take you to Northeastern University, South End, Back Bay, and Downtown. This is a great solution for any working professional looking for a home that also offers value. Move-in date: April or May. Video avail Bus Routes 14, 10, 23,22, and 19 Room Measurements Bedroom 1 12ft 9inches by 13ft 5 inches Bedroom 2 11ft 10inches by 11ft of 4 inches Livingroom 12ft 9inches by 13ft 5 inches Foyer 10ft 11inches by 5 inches Kitchen 11ft 11inches by 13ft 4inches Bonus Room near side yard 9ft 3 inches by 4ft 5 inches Sunroom 9ft 8 inches by 4ft Space out if the door before the sunroom 5ft 10inches by 4ft Close to MBTA, Common Backyard, Common Laundry, Convenient to services, Disposal, Gas Heat, Gas Stove, Granite Counters, Hardwood Floors, High Ceiling, Microwave, Modern Bath, natural light, Refrigerator, Renovated Kitchen, Stainless Steel Appliances, Stove ..Powered by Listanza
Schools
Data by Greatschools.org
Note: GreatSchools ratings are based on a comparison of test results for all schools in the state. It is designed to be a starting point to help parents make baseline comparisons, not the only factor in selecting the right school for your family. Learn More
Features
Interior
Oversized Closets
Hardwood Flooring
Extra Storage
Community
Extra Storage
Other
Courtyard
We take fraud seriously. If something looks fishy, let us know.

