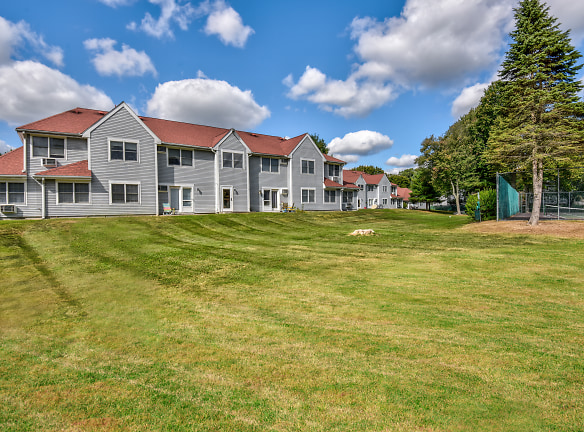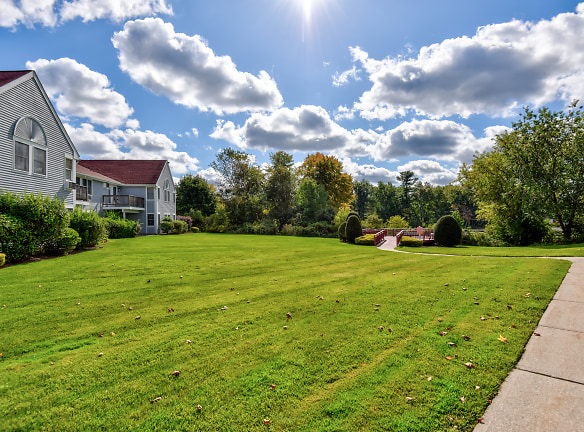- Home
- Massachusetts
- Littleton
- Apartments
- Pondside At Littleton Apartments
$2,315+per month
Pondside At Littleton Apartments
147 King St
Littleton, MA 01460
1-3 bed, 1-2 bath • 840+ sq. ft.
Managed by Beacon Residential Management
Quick Facts
Property TypeApartments
Deposit$--
Application Fee0
Lease Terms
Variable
Pets
Cats Allowed, Dogs Allowed
* Cats Allowed Cats and Dogs allowed. No pet fee! Breed Restrictions Apply. Please Call for More Information. Weight Restriction: 80 lbs, Dogs Allowed Cats and Dogs allowed. No pet fee! Breed Restrictions Apply. Please Call for More Information. Weight Restriction: 80 lbs
Description
Pondside at Littleton
This thoughtfully designed assortment of 90 apartment homes is nestled in a village setting at the edge of Mill Pond in the historic town of Littleton, Massachusetts. A variety of living spaces from one bedroom to three bedrooms are available to meet the needs of your household. Our apartment homes will have you Living Well by Design with features such as fully applianced kitchens, French doors leading to patios or decks and refreshingly comfortable floor Plans. Tennis and basketball courts, a play area, sun deck and function room provide ideal settings for recreation, making new friends or simply relaxing. A ten-minute ride will bring you to the prestigious Westford Regency Fitness Facility. Call today to learn more about why you should make Pondside at Littleton your next home.
Floor Plans + Pricing
1 Bed - 1 Bath

2 Bed - 1 Bath Extra Vanity

2 Bed - 2 Bath

2 Bed - 1 Bath

3 Bed - 2 Bath

Floor plans are artist's rendering. All dimensions are approximate. Actual product and specifications may vary in dimension or detail. Not all features are available in every rental home. Prices and availability are subject to change. Rent is based on monthly frequency. Additional fees may apply, such as but not limited to package delivery, trash, water, amenities, etc. Deposits vary. Please see a representative for details.
Manager Info
Beacon Residential Management
Monday
09:00 AM - 05:00 PM
Tuesday
09:00 AM - 05:00 PM
Wednesday
09:00 AM - 12:00 PM
Thursday
09:00 AM - 05:00 PM
Friday
09:00 AM - 01:00 PM
Schools
Data by Greatschools.org
Note: GreatSchools ratings are based on a comparison of test results for all schools in the state. It is designed to be a starting point to help parents make baseline comparisons, not the only factor in selecting the right school for your family. Learn More
Features
Interior
Disability Access
Air Conditioning
Alarm
Balcony
Cable Ready
Dishwasher
Microwave
Oversized Closets
Smoke Free
Some Paid Utilities
Deck
Garbage Disposal
Patio
Refrigerator
Community
Basketball Court(s)
Clubhouse
Emergency Maintenance
Extra Storage
High Speed Internet Access
Laundry Facility
Playground
Tennis Court(s)
Controlled Access
On Site Maintenance
On Site Management
Pet Friendly
Lifestyles
Pet Friendly
Other
FREE Heat and Hot Water!
Additional Storage Options
Pantry
Spacious Walk-In Closets
Deck/Patio
Patio/Balcony
Off-Street Parking
We take fraud seriously. If something looks fishy, let us know.

