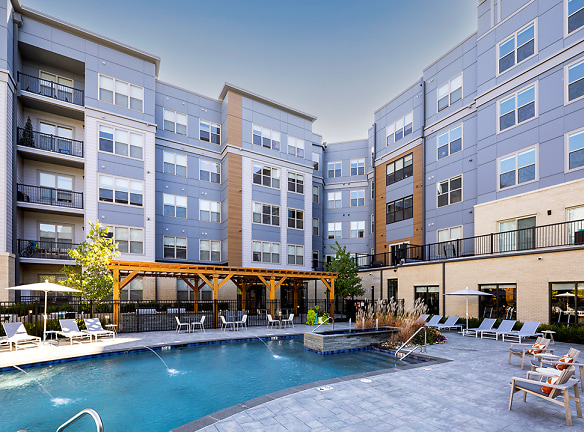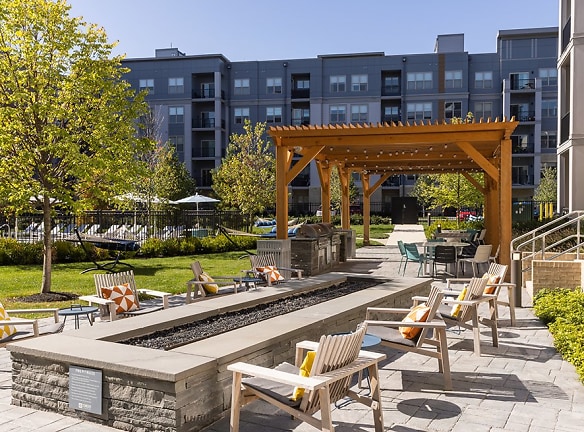- Home
- Massachusetts
- Malden
- Apartments
- The Emery At Overlook Ridge Apartments
$2,548+per month
The Emery At Overlook Ridge Apartments
21 Quarry Lane
Malden, MA 02148
Studio-2 bed, 1-2 bath • 529+ sq. ft.
7 Units Available
Managed by Veris Residential
Quick Facts
Property TypeApartments
Deposit$--
NeighborhoodWest Revere
Lease Terms
12-Month, 13-Month
Pets
Cats Allowed, Dogs Allowed
* Cats Allowed, Dogs Allowed
Description
The Emery at Overlook Ridge
Now Leasing! The Emery at Overlook Ridge brings together modern apartment features and on-point amenities in a tucked-away setting that is only 15 minutes from downtown Boston. Situated within the vibrant community of Overlook Ridge, there are endless opportunities to empower your outlook. This is apartment living that keeps up with you.
Floor Plans + Pricing
S1H

Studio, 1 ba
529+ sq. ft.
Terms: Per Month
Deposit: Please Call
S1

$2,778+
Studio, 1 ba
529+ sq. ft.
Terms: Per Month
Deposit: Please Call
S2

$2,548+
Studio, 1 ba
538+ sq. ft.
Terms: Per Month
Deposit: Please Call
S2H

Studio, 1 ba
538+ sq. ft.
Terms: Per Month
Deposit: Please Call
S3

Studio, 1 ba
558+ sq. ft.
Terms: Per Month
Deposit: Please Call
S4

Studio, 1 ba
561+ sq. ft.
Terms: Per Month
Deposit: Please Call
S5

Studio, 1 ba
581+ sq. ft.
Terms: Per Month
Deposit: Please Call
A1

1 bd, 1 ba
665+ sq. ft.
Terms: Per Month
Deposit: Please Call
A2

1 bd, 1 ba
704+ sq. ft.
Terms: Per Month
Deposit: Please Call
A3

$2,780+
1 bd, 1 ba
711+ sq. ft.
Terms: Per Month
Deposit: Please Call
A4H

1 bd, 1 ba
711+ sq. ft.
Terms: Per Month
Deposit: Please Call
A5

1 bd, 1 ba
731+ sq. ft.
Terms: Per Month
Deposit: Please Call
A6

$2,740+
1 bd, 1 ba
744+ sq. ft.
Terms: Per Month
Deposit: Please Call
A7

1 bd, 1 ba
773+ sq. ft.
Terms: Per Month
Deposit: Please Call
A8D

$3,140+
1 bd, 1 ba
834+ sq. ft.
Terms: Per Month
Deposit: Please Call
A9D

1 bd, 1 ba
854+ sq. ft.
Terms: Per Month
Deposit: Please Call
A10

1 bd, 1 ba
857+ sq. ft.
Terms: Per Month
Deposit: Please Call
A11D

1 bd, 1 ba
886+ sq. ft.
Terms: Per Month
Deposit: Please Call
A12D

1 bd, 1 ba
900+ sq. ft.
Terms: Per Month
Deposit: Please Call
B1

$3,560+
2 bd, 2 ba
961+ sq. ft.
Terms: Per Month
Deposit: Please Call
B2H

$3,340+
2 bd, 2 ba
962+ sq. ft.
Terms: Per Month
Deposit: Please Call
B2

2 bd, 2 ba
962+ sq. ft.
Terms: Per Month
Deposit: Please Call
B3

2 bd, 2 ba
968+ sq. ft.
Terms: Per Month
Deposit: Please Call
B4

$3,460+
2 bd, 2 ba
1007+ sq. ft.
Terms: Per Month
Deposit: Please Call
B5

2 bd, 2 ba
1046+ sq. ft.
Terms: Per Month
Deposit: Please Call
B6

$3,425+
2 bd, 2 ba
1166+ sq. ft.
Terms: Per Month
Deposit: Please Call
B8

2 bd, 2 ba
1168+ sq. ft.
Terms: Per Month
Deposit: Please Call
B7

$3,495+
2 bd, 2 ba
1168+ sq. ft.
Terms: Per Month
Deposit: Please Call
B9D

$3,720+
2 bd, 2 ba
1342+ sq. ft.
Terms: Per Month
Deposit: Please Call
Floor plans are artist's rendering. All dimensions are approximate. Actual product and specifications may vary in dimension or detail. Not all features are available in every rental home. Prices and availability are subject to change. Rent is based on monthly frequency. Additional fees may apply, such as but not limited to package delivery, trash, water, amenities, etc. Deposits vary. Please see a representative for details.
Manager Info
Veris Residential
Monday
10:00 AM - 06:00 PM
Tuesday
10:00 AM - 06:00 PM
Thursday
10:00 AM - 06:00 PM
Friday
09:00 AM - 05:00 PM
Saturday
10:00 AM - 05:00 PM
Schools
Data by Greatschools.org
Note: GreatSchools ratings are based on a comparison of test results for all schools in the state. It is designed to be a starting point to help parents make baseline comparisons, not the only factor in selecting the right school for your family. Learn More
Features
Interior
Air Conditioning
Cable Ready
Dishwasher
Elevator
Hardwood Flooring
Island Kitchens
Microwave
New/Renovated Interior
Oversized Closets
Smoke Free
Some Paid Utilities
Stainless Steel Appliances
Washer & Dryer In Unit
Garbage Disposal
Refrigerator
Smart Thermostat
Upgraded HVAC Filtration
Community
Accepts Electronic Payments
Business Center
Clubhouse
Emergency Maintenance
Extra Storage
Fitness Center
High Speed Internet Access
Pet Park
Playground
Swimming Pool
Conference Room
Controlled Access
On Site Management
EV Charging Stations
LEED Certified
On-site Recycling
Non-Smoking
Pet Friendly
Lifestyles
Pet Friendly
Other
Stainless steel appliance suite
Custom kitchen cabinetry with built-in pantry
Resort-style outdoor pool
Fully tiled shower and linen storage in bathroom
Outdoor ping pong and billiards
Clubroom with billiards
Full-size washer and dryer
Entertainment space
Golf simulator
Sleek solar shades
State-of-the art fitness center
Washer/Dryer
Yoga & Spin room
Conference room & game lounge
Private study rooms
Garage parking and shuttle service
Dog wash studio
Package concierge
We take fraud seriously. If something looks fishy, let us know.

