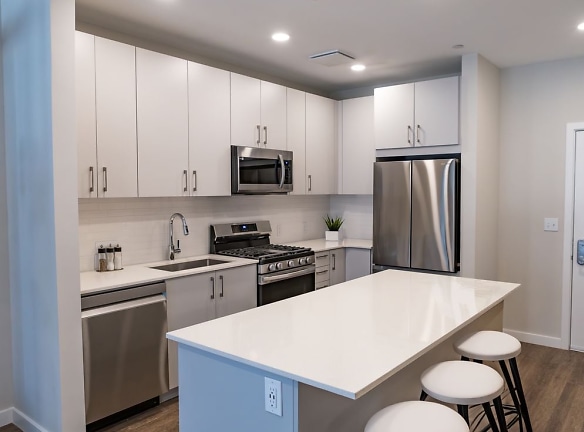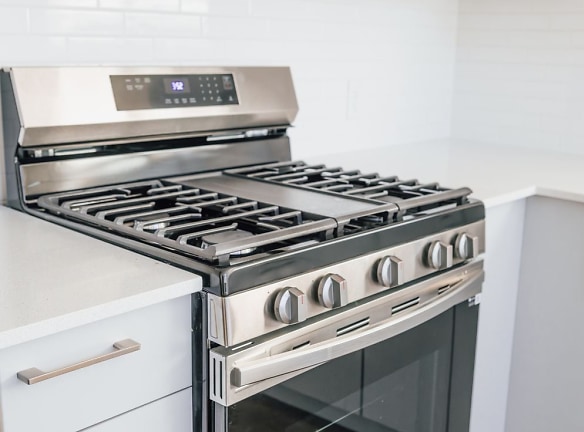- Home
- Massachusetts
- Milford
- Apartments
- Kanso Milford Apartments
Special Offer
* Start your lease by 4/30 for 1 month free! * Terms and conditions apply.
$2,230+per month
Kanso Milford Apartments
17 Birch Street
Milford, MA 01757
1-3 bed, 1-2 bath • 727+ sq. ft.
10+ Units Available
Managed by AvalonBay Communities
Quick Facts
Property TypeApartments
Deposit$--
Lease Terms
Variable
Pets
Dogs Allowed, Cats Allowed
* Dogs Allowed Breed restrictions apply., Cats Allowed
Description
Kanso Milford
Located in the heart of Milford, Kanso? Milford is a place where you can unplug, yet stay plugged in. Features are streamlined to complement your life-on-the-go. Welcome to your perfect home base. Kanso? Milford apartments remove the distractions. Just clean, modern design with contemporary finishes and spacious layouts. And our professional maintenance team is on-site a few times a week, just enough to assist when needed and ensure everything operates seamlessly. We also offer a remote customer support team to assist our residents 7 days a week. Conveniently located off of I-495 with easy access to Mass Pike (I-90), restaurants and retail options are just minutes away ? you?ll be right next door to wherever you want to go. Kanso? Milford isn?t just living made easy, it?s a home built around the life you live.
Floor Plans + Pricing
AM10-727sf

1 bd, 1 ba
727+ sq. ft.
Terms: Per Month
Deposit: $750
AM10-727sf-2207-2307

1 bd, 1 ba
727+ sq. ft.
Terms: Per Month
Deposit: $750
AM10-727sf-2209-2309

1 bd, 1 ba
727+ sq. ft.
Terms: Per Month
Deposit: $750
AM10-727sf-2109

1 bd, 1 ba
727+ sq. ft.
Terms: Per Month
Deposit: $750
AM19-797sf

1 bd, 1 ba
797+ sq. ft.
Terms: Per Month
Deposit: $750
AM19-797sf-1103

1 bd, 1 ba
797+ sq. ft.
Terms: Per Month
Deposit: $750
AM19-797sf-1108

$2,235+
1 bd, 1 ba
797+ sq. ft.
Terms: Per Month
Deposit: $750
AM19-797sf-1109

$2,230+
1 bd, 1 ba
797+ sq. ft.
Terms: Per Month
Deposit: $750
AM19-797sf-1105

1 bd, 1 ba
797+ sq. ft.
Terms: Per Month
Deposit: $750
AM19-797sf-1111-3111

1 bd, 1 ba
797+ sq. ft.
Terms: Per Month
Deposit: $750
A1D-854sf

$2,415+
1 bd, 1 ba
854+ sq. ft.
Terms: Per Month
Deposit: $750
AM19D-925sf-1203

$2,620
1 bd, 1 ba
925+ sq. ft.
Terms: Per Month
Deposit: $750
AM19D-925sf-1211

$2,560+
1 bd, 1 ba
925+ sq. ft.
Terms: Per Month
Deposit: $750
AM19D-925sf-2202

$2,560+
1 bd, 1 ba
925+ sq. ft.
Terms: Per Month
Deposit: $750
AM19D-925sf-2204-2404

$2,560+
1 bd, 1 ba
925+ sq. ft.
Terms: Per Month
Deposit: $750
A3D-1032sf

1 bd, 1 ba
1032+ sq. ft.
Terms: Per Month
Deposit: $750
AM14L-1040sf-2408

1 bd, 1 ba
1040+ sq. ft.
Terms: Per Month
Deposit: $750
AM14L-1040sf-2407

$2,547
1 bd, 1 ba
1040+ sq. ft.
Terms: Per Month
Deposit: $750
AM14L-1040sf-2409

1 bd, 1 ba
1040+ sq. ft.
Terms: Per Month
Deposit: $750
AM19L-1097sf-1408

$2,620
1 bd, 1 ba
1097+ sq. ft.
Terms: Per Month
Deposit: $750
AM19L-1097sf-1405

$2,620
1 bd, 1 ba
1097+ sq. ft.
Terms: Per Month
Deposit: $750
BM08-1107sf-1102

$2,807
2 bd, 2 ba
1107+ sq. ft.
Terms: Per Month
Deposit: $750
BM08-1107sf-1210

$2,727+
2 bd, 2 ba
1107+ sq. ft.
Terms: Per Month
Deposit: $750
BM08-1144sf

$2,832
2 bd, 2 ba
1144+ sq. ft.
Terms: Per Month
Deposit: $750
BM14-1198sf

$2,840+
2 bd, 2 ba
1198+ sq. ft.
Terms: Per Month
Deposit: $750
BM14-1202sf

$2,840+
2 bd, 2 ba
1202+ sq. ft.
Terms: Per Month
Deposit: $750
BM08L-1371sf-1402

$3,059
2 bd, 2 ba
1371+ sq. ft.
Terms: Per Month
Deposit: $750
BM08L-1371sf-1404

$3,059
2 bd, 2 ba
1371+ sq. ft.
Terms: Per Month
Deposit: $750
BM08L-1371sf-2405

2 bd, 2 ba
1371+ sq. ft.
Terms: Per Month
Deposit: $750
CM03-1387sf

$3,215+
3 bd, 2 ba
1387+ sq. ft.
Terms: Per Month
Deposit: $750
CM03-1387sf-2303

3 bd, 2 ba
1387+ sq. ft.
Terms: Per Month
Deposit: $750
C3-1406sf

$3,220
3 bd, 2 ba
1406+ sq. ft.
Terms: Per Month
Deposit: $750
CM03-1406sf

$3,275
3 bd, 2 ba
1406+ sq. ft.
Terms: Per Month
Deposit: $750
BM08L-1420

$3,110
2 bd, 2 ba
1420+ sq. ft.
Terms: Per Month
Deposit: $750
BM14L-1473sf

$3,080
2 bd, 2 ba
1473+ sq. ft.
Terms: Per Month
Deposit: $750
BM14L-1483sf

$3,080
2 bd, 2 ba
1483+ sq. ft.
Terms: Per Month
Deposit: $750
Floor plans are artist's rendering. All dimensions are approximate. Actual product and specifications may vary in dimension or detail. Not all features are available in every rental home. Prices and availability are subject to change. Rent is based on monthly frequency. Additional fees may apply, such as but not limited to package delivery, trash, water, amenities, etc. Deposits vary. Please see a representative for details.
Manager Info
AvalonBay Communities
Sunday
11:00 AM - 08:00 PM
Monday
09:00 AM - 09:00 PM
Tuesday
09:00 AM - 09:00 PM
Wednesday
09:00 AM - 09:00 PM
Thursday
09:00 AM - 09:00 PM
Friday
09:00 AM - 09:00 PM
Saturday
10:00 AM - 08:00 PM
Schools
Data by Greatschools.org
Note: GreatSchools ratings are based on a comparison of test results for all schools in the state. It is designed to be a starting point to help parents make baseline comparisons, not the only factor in selecting the right school for your family. Learn More
Features
Interior
Air Conditioning
Balcony
Dishwasher
Elevator
Garden Tub
Hardwood Flooring
Island Kitchens
Loft Layout
Microwave
New/Renovated Interior
Smoke Free
Stainless Steel Appliances
Washer & Dryer In Unit
Garbage Disposal
Patio
Refrigerator
Smart Thermostat
Community
Accepts Credit Card Payments
Accepts Electronic Payments
Emergency Maintenance
Extra Storage
Green Community
High Speed Internet Access
Pet Park
Wireless Internet Access
Controlled Access
EV Charging Stations
On-site Recycling
Non-Smoking
Other
Detached garages and private garages
KansoConnect Pre-installed WiFi
Keyless apartment entry
LED lighting and USB charging ports
Minutes from I-495 and I-90
Minutes from Rt 109
Near Upper Charles Trail
Package lockers
Quartz countertops
Remote community support team
We take fraud seriously. If something looks fishy, let us know.

