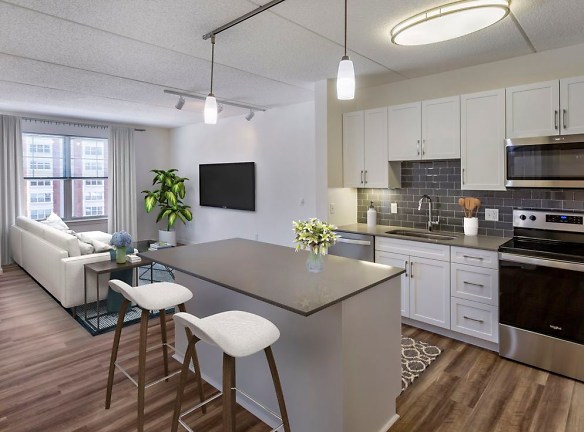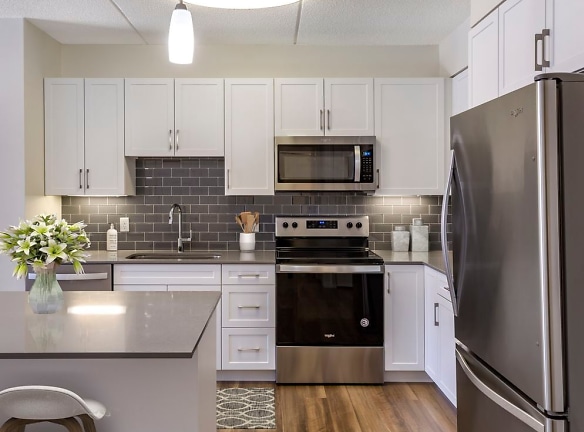- Home
- Massachusetts
- Natick
- Apartments
- Avalon Natick Apartments
$2,590+per month
Avalon Natick Apartments
3 Chrysler Rd
Natick, MA 01760
Studio-2 bed, 1-2 bath • 634+ sq. ft.
10+ Units Available
Managed by AvalonBay Communities
Quick Facts
Property TypeApartments
Deposit$--
NeighborhoodGolden Triangle
Lease Terms
Variable
Pets
Dogs Allowed, Cats Allowed
* Dogs Allowed Deposit: $--, Cats Allowed Deposit: $--
Description
Avalon Natick
We believe elevating where you live is about blending it seamlessly with how you live. We go to great lengths designing amenities and choosing locations that put everything within reach. Where you live, is where you come alive. A premier location in one of the most desirable MetroWest areas will be the setting for an exciting new luxury high-rise apartment community in Natick. Here, you'll be adjacent to upscale shopping, restaurants and entertainment, close to major highways and commuter rail, with parks and recreation nearby. Avalon Natick offers you a selection of thoughtfully designed studio, one- and two-bedroom apartments and penthouse floor plans with high-end finishes and features. And now with our Furnished+ program, apartment living is easier than ever before. Appreciate the stylish furnishings and enjoy the convenience of pre-installed Wi-Fi and cable TV, flexible lease-terms, and utilities that are included in your rent. With Furnished+, you can step right into the life you want to live, without all the hassle. Upgrade any home to Furnished+ and enjoy the convenience of turnkey living. Resort-style amenities include a renovated state-of-the-art fitness center and resident lounge (coming soon). Plus, our technology package, AvalonConnect, offers high-speed internet, digital resident services including the ability to submit service requests, and more. Enjoy the ease of maintenance-free living when you choose to live in one of these stunning Natick apartments. Our Natick apartments provide easy access to Natick's Golden Triangle, including Sherwood Plaza, Shoppers' World, and the Natick Collection which include a wide variety of exclusive retailers as well as department stores. Discover exciting recreational activities in MetroWest like kayaking, biking, and walking. The five state parks, nature trails and gardens, and two wildlife sanctuaries are a haven for outdoor enthusiasts. The famous annual Boston marathon kicks off in the picturesque town of Hopkinton. You can also explore historic districts that are rich in history and culture. Make sure you sample traditional cuisine at Longfellow's Wayside Inn in Wayland, check out John Brown's Bell in nearby Marlborough, and visit the Framingham History Center and its stunning collection of restored 19th century buildings. As a resident of the Natick apartments, you will be privy to the Avalon Advantage. This exclusive package grants access to a 30-day move-in guarantee satisfaction program, flexible lease options, national relocation program and many more benefits. Contact us and schedule an appointment to check out your brand new home at the gorgeous Avalon Natick! Apartment homes include features for persons with disabilities required by the Federal Fair Housing Act.
Floor Plans + Pricing
Furnished-f-B3-1132

Studio, 2 ba
Terms: Per Month
Deposit: $750
Furnished-f-B3-1128

Studio, 2 ba
Terms: Per Month
Deposit: $750
Furnished-f-B3-1114

Studio, 2 ba
Terms: Per Month
Deposit: $750
Furnished-f-B2-1090

Studio, 2 ba
Terms: Per Month
Deposit: $750
Furnished-f-B1P-1061

Studio, 2 ba
Terms: Per Month
Deposit: $750
Furnished-f-B1-1024

Studio, 2 ba
Terms: Per Month
Deposit: $750
Furnished-f-B1-1021

Studio, 2 ba
Terms: Per Month
Deposit: $750
Furnished-f-B1P-1098

Studio, 2 ba
Terms: Per Month
Deposit: $750
Furnished-f-B2P-1016

Studio, 2 ba
Terms: Per Month
Deposit: $750
Furnished-f-B1-1016

Studio, 2 ba
Terms: Per Month
Deposit: $750
Furnished-f-B1P-1112

Studio, 2 ba
Terms: Per Month
Deposit: $750
Furnished-f-S1P

Studio, 1 ba
Terms: Per Month
Deposit: $750
Furnished-f-A1P-717

Studio, 1 ba
Terms: Per Month
Deposit: $750
Furnished-f-B2P-1045

Studio, 2 ba
Terms: Per Month
Deposit: $750
Furnished-f-B2-1107

Studio, 2 ba
Terms: Per Month
Deposit: $750
Furnished-f-B1-1035

Studio, 1 ba
Terms: Per Month
Deposit: $750
Furnished-f-B1-1030

Studio, 2 ba
Terms: Per Month
Deposit: $750
Furnished-f-B4-1105

Studio, 2 ba
Terms: Per Month
Deposit: $750
Furnished-f-B2P-1066

Studio, 2 ba
Terms: Per Month
Deposit: $750
Furnished-f-B1-1015

Studio, 2 ba
Terms: Per Month
Deposit: $750
Furnished-f-S1

Studio, 1 ba
Terms: Per Month
Deposit: $750
Furnished-f-B5-1161

Studio, 2 ba
Terms: Per Month
Deposit: $750
Furnished-f-B5-1145

Studio, 2 ba
Terms: Per Month
Deposit: $750
Furnished-f-B3-1132-2

Studio, 2 ba
Terms: Per Month
Deposit: $750
Furnished-f-B3P-1086

Studio, 2 ba
Terms: Per Month
Deposit: $750
Furnished-f-B4-1074

Studio, 2 ba
Terms: Per Month
Deposit: $750
Furnished-f-B1-1026

Studio, 2 ba
Terms: Per Month
Deposit: $750
Furnished-f-B2-1074-2

Studio, 2 ba
Terms: Per Month
Deposit: $750
Furnished-f-A1-702

Studio, 1 ba
Terms: Per Month
Deposit: $750
Furnished-f-B1-1021-2

Studio, 2 ba
Terms: Per Month
Deposit: $750
Furnished-f-A2-734-2

Studio, 1 ba
Terms: Per Month
Deposit: $750
Furnished-f-B1P-1116

Studio, 2 ba
Terms: Per Month
Deposit: $750
Furnished-f-A2-734

Studio, 1 ba
Terms: Per Month
Deposit: $750
Furnished-f-A2-746

Studio, 1 ba
Terms: Per Month
Deposit: $750
S1

$2,695
Studio, 1 ba
634+ sq. ft.
Terms: Per Month
Deposit: $750
S1P

Studio, 1 ba
700+ sq. ft.
Terms: Per Month
Deposit: $750
A1-702

$2,740+
1 bd, 1 ba
702+ sq. ft.
Terms: Per Month
Deposit: $750
A1-716

$2,590
1 bd, 1 ba
716+ sq. ft.
Terms: Per Month
Deposit: $750
Furnished-f-A1-716

Studio, 1 ba
716+ sq. ft.
Terms: Per Month
Deposit: $750
A1P-717

$2,695+
1 bd, 1 ba
717+ sq. ft.
Terms: Per Month
Deposit: $750
A2-731

$2,655+
1 bd, 1 ba
731+ sq. ft.
Terms: Per Month
Deposit: $750
Furnished-f-A2-731

Studio, 1 ba
731+ sq. ft.
Terms: Per Month
Deposit: $750
A2-734-2

1 bd, 1 ba
734+ sq. ft.
Terms: Per Month
Deposit: $750
A2-734

$2,805
1 bd, 1 ba
734+ sq. ft.
Terms: Per Month
Deposit: $750
A2-746

1 bd, 1 ba
746+ sq. ft.
Terms: Per Month
Deposit: $750
B1-1015

$3,405
2 bd, 2 ba
1015+ sq. ft.
Terms: Per Month
Deposit: $750
B2P-1016

2 bd, 2 ba
1016+ sq. ft.
Terms: Per Month
Deposit: $750
B1-1021

2 bd, 2 ba
1021+ sq. ft.
Terms: Per Month
Deposit: $750
B1-1024-2

2 bd, 2 ba
1024+ sq. ft.
Terms: Per Month
Deposit: $750
B1-1024

$3,300
2 bd, 2 ba
1024+ sq. ft.
Terms: Per Month
Deposit: $750
B1-1026

2 bd, 2 ba
1026+ sq. ft.
Terms: Per Month
Deposit: $750
B1-1030

2 bd, 2 ba
1030+ sq. ft.
Terms: Per Month
Deposit: $750
B1-1035

1 bd, 1 ba
1035+ sq. ft.
Terms: Per Month
Deposit: $750
B2P-1045

2 bd, 2 ba
1045+ sq. ft.
Terms: Per Month
Deposit: $750
B1P-1061

2 bd, 2 ba
1061+ sq. ft.
Terms: Per Month
Deposit: $750
B2P-1066

2 bd, 2 ba
1066+ sq. ft.
Terms: Per Month
Deposit: $750
B4-1074-3

2 bd, 2 ba
1074+ sq. ft.
Terms: Per Month
Deposit: $750
B4-1074-2

$3,480
2 bd, 2 ba
1074+ sq. ft.
Terms: Per Month
Deposit: $750
Furnished-f-B4-1074-UNITS-101-102

Studio, 2 ba
1074+ sq. ft.
Terms: Per Month
Deposit: $750
B3P-1086

$4,135
2 bd, 2 ba
1086+ sq. ft.
Terms: Per Month
Deposit: $750
B2-1090

$3,320
2 bd, 2 ba
1090+ sq. ft.
Terms: Per Month
Deposit: $750
B1P-1098

$3,515
2 bd, 2 ba
1098+ sq. ft.
Terms: Per Month
Deposit: $750
B4-1105

$3,455+
2 bd, 2 ba
1105+ sq. ft.
Terms: Per Month
Deposit: $750
B2-1107

2 bd, 2 ba
1107+ sq. ft.
Terms: Per Month
Deposit: $750
B1P-1112

2 bd, 2 ba
1112+ sq. ft.
Terms: Per Month
Deposit: $750
B3-1114

2 bd, 2 ba
1114+ sq. ft.
Terms: Per Month
Deposit: $750
B1P-1116

2 bd, 2 ba
1116+ sq. ft.
Terms: Per Month
Deposit: $750
B3-1128

$3,610
2 bd, 2 ba
1128+ sq. ft.
Terms: Per Month
Deposit: $750
B3-1132

2 bd, 2 ba
1132+ sq. ft.
Terms: Per Month
Deposit: $750
B3-1132-2

2 bd, 2 ba
1132+ sq. ft.
Terms: Per Month
Deposit: $750
B5-1145

2 bd, 2 ba
1145+ sq. ft.
Terms: Per Month
Deposit: $750
B5-1161

2 bd, 2 ba
1161+ sq. ft.
Terms: Per Month
Deposit: $750
Floor plans are artist's rendering. All dimensions are approximate. Actual product and specifications may vary in dimension or detail. Not all features are available in every rental home. Prices and availability are subject to change. Rent is based on monthly frequency. Additional fees may apply, such as but not limited to package delivery, trash, water, amenities, etc. Deposits vary. Please see a representative for details.
Manager Info
AvalonBay Communities
Sunday
Closed.
Monday
09:00 AM - 05:00 PM
Tuesday
09:00 AM - 05:00 PM
Wednesday
09:00 AM - 05:00 PM
Thursday
09:00 AM - 05:00 PM
Friday
09:00 AM - 05:00 PM
Saturday
09:00 AM - 05:00 PM
Schools
Data by Greatschools.org
Note: GreatSchools ratings are based on a comparison of test results for all schools in the state. It is designed to be a starting point to help parents make baseline comparisons, not the only factor in selecting the right school for your family. Learn More
Features
Interior
Furnished Available
Air Conditioning
Dishwasher
Island Kitchens
Microwave
Oversized Closets
Smoke Free
Washer & Dryer In Unit
Garbage Disposal
Refrigerator
Community
Fitness Center
High Speed Internet Access
Public Transportation
Swimming Pool
Other
Finish Package Options
Fully Equipped Kitchen
Package Acceptance
Barbecue
Lounge
24 Hour Maintenance
Highway Access
Sweeping views of Lake Cochituate (Select Homes)
Bilt Rewards
Adjacent to Cochituate State park and Cochituate Rail Trail
Electric Stove
We take fraud seriously. If something looks fishy, let us know.

