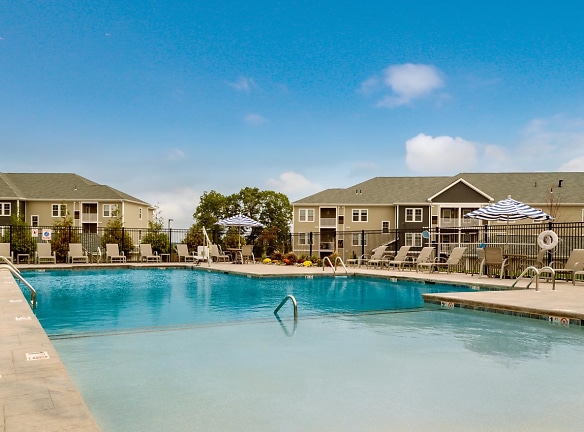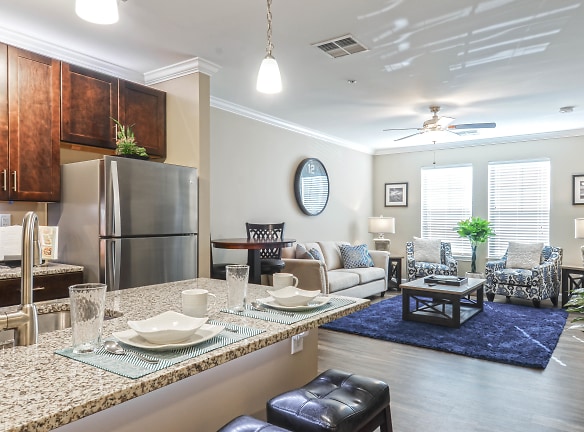- Home
- Massachusetts
- Plainville
- Apartments
- Oasis At Plainville Apartments
Special Offer
Contact Property
At the Oasis at Plainville Luxury Apartment Homes in Plainville Massachusetts, we offer more than just a home. We offer the opportunity to "Live Your Oasis." No matter your lifestyle, we have something for everyone from our Resort Style Beach Entry P
$2,475+per month
Oasis At Plainville Apartments
85 Washington St
Plainville, MA 02762
1-3 bed, 1-2 bath • 763+ sq. ft.
1 Unit Available
Quick Facts
Property TypeApartments
Deposit$--
Application Fee0
Lease Terms
Variable, 4-Month, 5-Month, 6-Month, 7-Month, 8-Month, 9-Month, 10-Month, 11-Month, 12-Month
Pets
Cats Allowed, Dogs Allowed
* Cats Allowed Cats, Dogs Allowed
Description
Oasis At Plainville
At the Oasis at Plainville Luxury Apartment Homes in Plainville Massachusetts, we offer more than just a home. We offer the opportunity to "Live Your Oasis." No matter your lifestyle, we have something for everyone from our Resort Style Beach Entry Pool to our 24/7 state-of-the-art fitness center and aerobics room. Our apartment homes come designed with you in mind and feature luxury interior finishes such as granite counter-tops, energy star and stainless steel appliances, Smart Home Technology and more!
Floor Plans + Pricing
Sanctuary
No Image Available
Horizon
No Image Available
Escape
No Image Available
Haven II
No Image Available
Haven
No Image Available
Retreat
No Image Available
Retreat II
No Image Available
Serenity
No Image Available
Mirage
No Image Available
Vista
No Image Available
Vista II
No Image Available
Floor plans are artist's rendering. All dimensions are approximate. Actual product and specifications may vary in dimension or detail. Not all features are available in every rental home. Prices and availability are subject to change. Rent is based on monthly frequency. Additional fees may apply, such as but not limited to package delivery, trash, water, amenities, etc. Deposits vary. Please see a representative for details.
Manager Info
Monday
09:00 AM - 05:30 PM
Tuesday
09:00 AM - 05:30 PM
Wednesday
09:00 AM - 05:30 PM
Thursday
09:00 AM - 05:30 PM
Friday
09:00 AM - 05:30 PM
Saturday
10:00 AM - 05:00 PM
Schools
Data by Greatschools.org
Note: GreatSchools ratings are based on a comparison of test results for all schools in the state. It is designed to be a starting point to help parents make baseline comparisons, not the only factor in selecting the right school for your family. Learn More
Features
Interior
Disability Access
Short Term Available
Air Conditioning
Balcony
Cable Ready
Ceiling Fan(s)
Dishwasher
Garden Tub
Island Kitchens
Microwave
New/Renovated Interior
Oversized Closets
Smoke Free
Stainless Steel Appliances
View
Washer & Dryer In Unit
Garbage Disposal
Patio
Refrigerator
Smart Thermostat
Community
Accepts Credit Card Payments
Accepts Electronic Payments
Business Center
Clubhouse
Emergency Maintenance
Extra Storage
Fitness Center
Full Concierge Service
Green Community
High Speed Internet Access
Pet Park
Playground
Swimming Pool
Conference Room
Controlled Access
Media Center
On Site Maintenance
On Site Management
Recreation Room
Lifestyles
New Construction
Other
1, 2, & 3 BEDROOMS
GAME ROOM
MODERN FLOOR PLANS
SPACIOUS CLOSETS
GRANITE COUNTERTOPS
ENERGY STAR WHIRLPOOL APPLIANCES
PAW PARK
COFFEE & WINE BAR
FULL SIZE WASHER/DRYER
FAUX WOOD FLOORS
SUPERIOR CUSTOMER SERVICE
PET FRIENDLY
SMART HOME READY
USB CHARGING STATIONS
We take fraud seriously. If something looks fishy, let us know.

