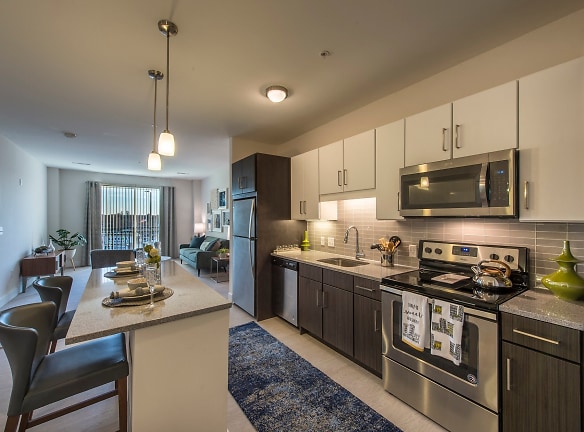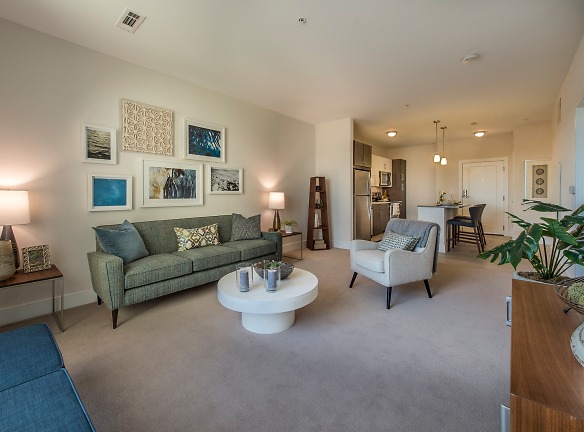- Home
- Massachusetts
- Shrewsbury
- Apartments
- Quinn35 Apartments
Contact Property
$2,330+per month
Quinn35 Apartments
35 Harrington Ave
Shrewsbury, MA 01545
Studio-3 bed, 1-2 bath • 591+ sq. ft.
1 Unit Available
Managed by Bell Partners Inc.
Quick Facts
Property TypeApartments
Deposit$--
Lease Terms
6-Month, 7-Month, 9-Month, 12-Month, 13-Month
Pets
Cats Allowed, Dogs Allowed
* Cats Allowed Pet Rent is $45 for cats and $80 for dogs, 75 pound pet weight limit. Breed Restrictions Apply Weight Restriction: 75 lbs, Dogs Allowed Pet Rent is $45 for cats and $80 for dogs, 75 pound pet weight limit. Breed Restrictions Apply Weight Restriction: 75 lbs
Description
Quinn35
Quinn35, located beside Lakeway Commons in Shrewsbury, Massachusetts. Our community offers an amenities package and finishes to fit your busy lifestyle! With access to Downtown Worcester, UMass Medical Center and the 495/MetroWest corridor, youll find that accessing the areas top employers, entertainment and more is right at your fingertips.Quinn35s amenity package is sure to impress with every want and need considered. We offer a Fitness Center complete with Fitness on Demand, heated outdoor swimming pool with grilling areas and a pet park, perfect for your furry friends to enjoy! It all blends together seamlessly at Quinn35.
We look forward to showing you around our community, even from a distance. We have many different options when booking a tour to view your new home. Schedule a Virtual Tour from the comforts of your home, you also have the ability to book a Self-Guided Tour so you can tour the community on your own and take your time while viewing our available units. With our site teams safety and yours in mind too, we are giving in-person socially distanced tours too!
We look forward to showing you around our community, even from a distance. We have many different options when booking a tour to view your new home. Schedule a Virtual Tour from the comforts of your home, you also have the ability to book a Self-Guided Tour so you can tour the community on your own and take your time while viewing our available units. With our site teams safety and yours in mind too, we are giving in-person socially distanced tours too!
Floor Plans + Pricing
S1A

A1A

A1C

A1E

A1G

B2A

B2E

B2G

B2L

B2J

C2A

Floor plans are artist's rendering. All dimensions are approximate. Actual product and specifications may vary in dimension or detail. Not all features are available in every rental home. Prices and availability are subject to change. Rent is based on monthly frequency. Additional fees may apply, such as but not limited to package delivery, trash, water, amenities, etc. Deposits vary. Please see a representative for details.
Manager Info
Bell Partners Inc.
Monday
09:00 AM - 06:00 PM
Tuesday
09:00 AM - 06:00 PM
Wednesday
09:00 AM - 06:00 PM
Thursday
09:00 AM - 06:00 PM
Friday
09:00 AM - 06:00 PM
Saturday
10:00 AM - 05:00 PM
Schools
Data by Greatschools.org
Note: GreatSchools ratings are based on a comparison of test results for all schools in the state. It is designed to be a starting point to help parents make baseline comparisons, not the only factor in selecting the right school for your family. Learn More
Features
Interior
Balcony
Island Kitchens
Stainless Steel Appliances
Washer & Dryer In Unit
Patio
Community
Fitness Center
Pet Park
Swimming Pool
Conference Room
Recreation Room
Other
Smart Plug Technology from SmartRent
Outdoor Resident Lounge with Seating
Wood Plank Inspired Flooring
Granite Countertops
Outdoor Barbecue Grills
Outdoor Heated Pool
Subway Tile Backsplash
Modern Clubhouse Social Lounge
Stainless Steel Appliance Package
Close Proximity to Local Shops
Large Kitchen Islands*
Bark Park
Two-Tone Designer Cabinets
Plush Carpets
Recreation Room with Billiards
Conference Center
Stackable Washer/Dryer
Non-Smoking Common Areas/Buildings
Private Balcony*
Detached Garages
Energy Efficient Double Paned Windows
Private Patio or Balcony *
Swift Access to Neuse River Greenway
Electric Vehicle Charging Stations
We take fraud seriously. If something looks fishy, let us know.

