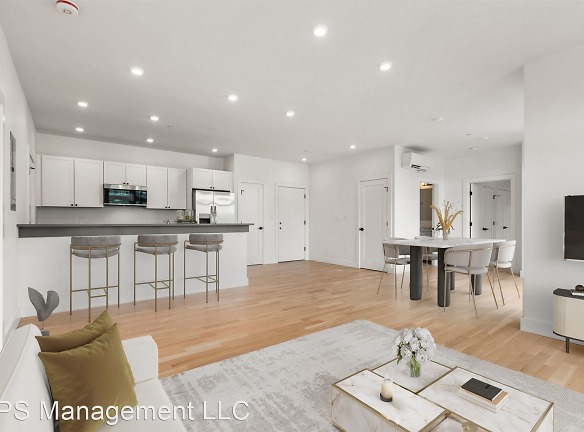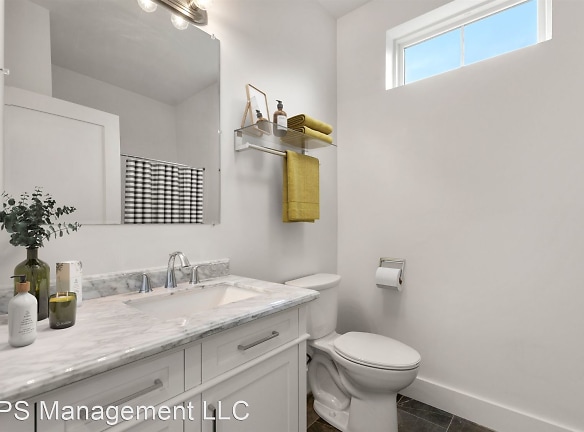- Home
- Massachusetts
- Wakefield
- Apartments
- The Residences At 581 Salem St Apartments
$3,250+per month
The Residences At 581 Salem St Apartments
581 Salem Street
Wakefield, MA 01880
2 bed, 2 bath • 1,050+ sq. ft.
4 Units Available
Managed by CPS MANAGEMENT
Quick Facts
Property TypeApartments
Deposit$--
NeighborhoodMontrose
Lease Terms
12-Month, 13-Month, 14-Month, 15-Month
Pets
Cats Allowed, Dogs Allowed
* Cats Allowed, Dogs Allowed
Description
The Residences at 581 Salem St
If you enjoy comfort and convenience, you have found the right home. The Residence at 581 Salem St is now offering large new luxury apartment homes with best in class fit and finish. The Salem St apartments offer contemporary-modern floor plans featuring open concept kitchens with quartz countertops and stainless-steel appliances. Specifically designed with energy efficiency in mind, each apartment home will offer multizone heating and cooling with modern technology built in and around the community such as keyless entry, digital intercom system and app enabled home implements. Community amenities you can look forward to include 24-hr fitness room, private conference room and package room just to name a few. Easy access to 95, Commuter Rail, Market Street Shopping Plaza, Trails, and Lake Quannapowitt.
(RLNE8080058)
(RLNE8080058)
Floor Plans + Pricing
581 Salem St #204

$3,300
2 bd, 2 ba
1050+ sq. ft.
Terms: Per Month
Deposit: Please Call
581 Salem St #304

$3,250
2 bd, 2 ba
1050+ sq. ft.
Terms: Per Month
Deposit: Please Call
581 Salem St #202

$3,250
2 bd, 2 ba
1050+ sq. ft.
Terms: Per Month
Deposit: Please Call
581 Salem St #302

$3,250
2 bd, 2 ba
1050+ sq. ft.
Terms: Per Month
Deposit: Please Call
Floor plans are artist's rendering. All dimensions are approximate. Actual product and specifications may vary in dimension or detail. Not all features are available in every rental home. Prices and availability are subject to change. Rent is based on monthly frequency. Additional fees may apply, such as but not limited to package delivery, trash, water, amenities, etc. Deposits vary. Please see a representative for details.
Manager Info
CPS MANAGEMENT
Sunday
11:00 AM - 02:00 PM
Monday
08:00 AM - 06:00 PM
Tuesday
08:00 AM - 06:00 PM
Wednesday
08:00 AM - 06:00 PM
Thursday
08:00 AM - 06:00 PM
Friday
08:00 AM - 06:00 PM
Saturday
11:00 AM - 02:00 PM
Schools
Data by Greatschools.org
Note: GreatSchools ratings are based on a comparison of test results for all schools in the state. It is designed to be a starting point to help parents make baseline comparisons, not the only factor in selecting the right school for your family. Learn More
Features
Interior
Balcony
Dishwasher
Elevator
Hardwood Flooring
Microwave
Oversized Closets
Stainless Steel Appliances
Vaulted Ceilings
Washer & Dryer In Unit
Community
Business Center
Fitness Center
Public Transportation
EV Charging Stations
Other
On-suite washer & dryer
Cooling and Heating Balcony / Patio Space
Onsite Parking
Package Room
Digital Intercom
Keyless Entry
Climate Controlled Trash Room
Exterior Pet Waste stations
Easy access to highways
Minutes from dinning
retail shops
High ceilings
Open concept
Off street parking
Energy efficient
We take fraud seriously. If something looks fishy, let us know.

