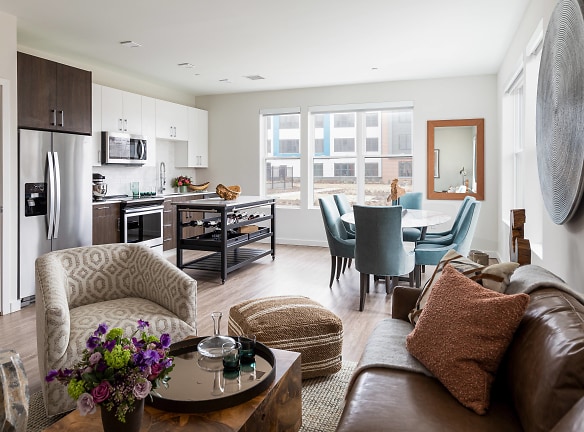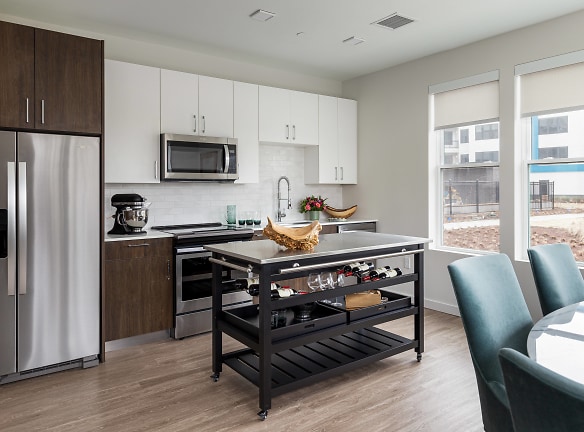- Home
- Massachusetts
- West-Roxbury
- Apartments
- The Parkway Apartments
$2,543+per month
The Parkway Apartments
1555 VFW Pkwy
West Roxbury, MA 02132
Studio-2 bed, 1-2 bath • 540+ sq. ft.
4 Units Available
Managed by Willow Bridge
Quick Facts
Property TypeApartments
Deposit$--
Lease Terms
12-Month, 13-Month, 14-Month, 15-Month
Pets
Cats Allowed, Dogs Allowed
* Cats Allowed $50/Month for Cat or Dog The following breed restrictions and combination of breeds are not allowed on the property: American Pit Bull Terrier, American Bulldog, Doberman Pinscher, Rottweiler, German Shepherd, Shiba Inu, American Staffordshire Terrier, Bull Staffordshire Terrier, Bull Terrier, Mastiff, Bullmastiff, Presa Canario, Dalmatian, Malamute, Wolf-Dog, Hybrid, Akita, Chow-Chow, any mix with restricted breed, Dogs Allowed $50/Month for Cat or Dog The following breed restrictions and combination of breeds are not allowed on the property: American Pit Bull Terrier, American Bulldog, Doberman Pinscher, Rottweiler, German Shepherd, Shiba Inu, American Staffordshire Terrier, Bull Staffordshire Terrier, Bull Terrier, Mastiff, Bullmastiff, Presa Canario, Dalmatian, Malamute, Wolf-Dog, Hybrid, Akita, Chow-Chow, any mix with restricted breed
Description
The Parkway
On the VFW Parkway in desirable West Roxbury, Parkway Apartments is minutes from I-95/128 & Route 9 and provides easy access to Boston, Longwood and West Roxbury's Centre Street. While outside we're close to everything, inside we're a world away. Every detail, large and small, has been planned and pored over to create an elevated experience that you won't find anywhere else.
Floor Plans + Pricing
S01

Studio, 1 ba
540+ sq. ft.
Terms: Per Month
Deposit: $500
A02d

1 bd, 1 ba
708+ sq. ft.
Terms: Per Month
Deposit: $500
A02c

$2,919+
1 bd, 1 ba
708+ sq. ft.
Terms: Per Month
Deposit: $500
A04a-2a

1 bd, 1 ba
720+ sq. ft.
Terms: Per Month
Deposit: Please Call
A05b

1 bd, 1 ba
731+ sq. ft.
Terms: Per Month
Deposit: $500
A04

1 bd, 1 ba
735+ sq. ft.
Terms: Per Month
Deposit: $500
A02h

1 bd, 1 ba
740+ sq. ft.
Terms: Per Month
Deposit: $500
A02

$2,789
1 bd, 1 ba
740+ sq. ft.
Terms: Per Month
Deposit: $500
A02a

1 bd, 1 ba
744+ sq. ft.
Terms: Per Month
Deposit: $500
A05f
No Image Available
1 bd, 1 ba
744+ sq. ft.
Terms: Per Month
Deposit: $500
A02g

$2,899
1 bd, 1 ba
744+ sq. ft.
Terms: Per Month
Deposit: $500
A04b-2a

1 bd, 1 ba
744+ sq. ft.
Terms: Per Month
Deposit: Please Call
A01c

$2,914
1 bd, 1 ba
750+ sq. ft.
Terms: Per Month
Deposit: $500
A02e

$2,889
1 bd, 1 ba
757+ sq. ft.
Terms: Per Month
Deposit: $500
A01a

$2,954
1 bd, 1 ba
760+ sq. ft.
Terms: Per Month
Deposit: $500
A05

$2,859
1 bd, 1 ba
763+ sq. ft.
Terms: Per Month
Deposit: $500
A01

1 bd, 1 ba
766+ sq. ft.
Terms: Per Month
Deposit: $500
A02b

$2,543+
1 bd, 1 ba
768+ sq. ft.
Terms: Per Month
Deposit: $500
A03

$2,694
1 bd, 1 ba
768+ sq. ft.
Terms: Per Month
Deposit: $500
A05a

$3,030
1 bd, 1 ba
776+ sq. ft.
Terms: Per Month
Deposit: $500
A01d

1 bd, 1 ba
780+ sq. ft.
Terms: Per Month
Deposit: $500
A01b

1 bd, 1 ba
785+ sq. ft.
Terms: Per Month
Deposit: $500
B01

1 bd, 1 ba
888+ sq. ft.
Terms: Per Month
Deposit: $500
B03

$3,379
1 bd, 1 ba
893+ sq. ft.
Terms: Per Month
Deposit: $500
C02c

$3,314+
2 bd, 2 ba
1056+ sq. ft.
Terms: Per Month
Deposit: $500
C11a

2 bd, 2 ba
1080+ sq. ft.
Terms: Per Month
Deposit: $500
C11

2 bd, 2 ba
1099+ sq. ft.
Terms: Per Month
Deposit: $500
C02

$3,349
2 bd, 2 ba
1111+ sq. ft.
Terms: Per Month
Deposit: $500
C03

2 bd, 2 ba
1115+ sq. ft.
Terms: Per Month
Deposit: $500
C04d

$3,479+
2 bd, 2 ba
1116+ sq. ft.
Terms: Per Month
Deposit: $500
C08

2 bd, 2 ba
1119+ sq. ft.
Terms: Per Month
Deposit: $500
C02f

2 bd, 2 ba
1121+ sq. ft.
Terms: Per Month
Deposit: $500
C01

2 bd, 2 ba
1127+ sq. ft.
Terms: Per Month
Deposit: $500
C02g

2 bd, 2 ba
1128+ sq. ft.
Terms: Per Month
Deposit: $500
C02a

2 bd, 2 ba
1128+ sq. ft.
Terms: Per Month
Deposit: $500
C11b
No Image Available
2 bd, 2 ba
1128+ sq. ft.
Terms: Per Month
Deposit: $500
C04c

2 bd, 2 ba
1130+ sq. ft.
Terms: Per Month
Deposit: $500
C02d

2 bd, 2 ba
1131+ sq. ft.
Terms: Per Month
Deposit: $500
C10

2 bd, 2 ba
1148+ sq. ft.
Terms: Per Month
Deposit: $500
C02b

$3,339
2 bd, 2 ba
1152+ sq. ft.
Terms: Per Month
Deposit: $500
C02e

2 bd, 2 ba
1170+ sq. ft.
Terms: Per Month
Deposit: $500
C09

2 bd, 2 ba
1174+ sq. ft.
Terms: Per Month
Deposit: $500
C04a

2 bd, 2 ba
1180+ sq. ft.
Terms: Per Month
Deposit: $500
C04

2 bd, 2 ba
1181+ sq. ft.
Terms: Per Month
Deposit: $500
C07

2 bd, 2 ba
1204+ sq. ft.
Terms: Per Month
Deposit: $500
C05

2 bd, 2 ba
1261+ sq. ft.
Terms: Per Month
Deposit: $500
C04b

2 bd, 2 ba
1295+ sq. ft.
Terms: Per Month
Deposit: $500
C06

2 bd, 2 ba
1368+ sq. ft.
Terms: Per Month
Deposit: $500
D01

$4,057+
2 bd, 2 ba
1376+ sq. ft.
Terms: Per Month
Deposit: $500
D02

2 bd, 2 ba
1447+ sq. ft.
Terms: Per Month
Deposit: $500
Floor plans are artist's rendering. All dimensions are approximate. Actual product and specifications may vary in dimension or detail. Not all features are available in every rental home. Prices and availability are subject to change. Rent is based on monthly frequency. Additional fees may apply, such as but not limited to package delivery, trash, water, amenities, etc. Deposits vary. Please see a representative for details.
Manager Info
Willow Bridge
Sunday
Closed
Monday
09:00 AM - 06:00 PM
Tuesday
09:00 AM - 07:00 PM
Wednesday
09:00 AM - 06:00 PM
Thursday
09:00 AM - 07:00 PM
Friday
09:00 AM - 06:00 PM
Saturday
10:00 AM - 05:00 PM
Schools
Data by Greatschools.org
Note: GreatSchools ratings are based on a comparison of test results for all schools in the state. It is designed to be a starting point to help parents make baseline comparisons, not the only factor in selecting the right school for your family. Learn More
Features
Interior
Air Conditioning
Dishwasher
Microwave
Oversized Closets
Smoke Free
Stainless Steel Appliances
Washer & Dryer In Unit
Refrigerator
Community
Emergency Maintenance
Fitness Center
Pet Park
Swimming Pool
Controlled Access
On Site Management
Other
Pets with Limitations
Dog Park
Entertainment Lounge with Fireplace
Pet Spa
Private Landscaped Courtyard Gardens
Motion Studio
Bike Repair Station
LEED Gold Certified
Covered Bike Storage
Electric Car Charging Station
Smoke-Free
Coffee Bar Cafe
Spacious Floor Plans
Floor-to-Ceiling Windows
Chef-Inspired Kitchens
Energy Star Stainless Steel Appliances
Wide Plank Flooring
High Ceilings
Quartz Countertops with Tile Backsplashes
Soaking Tubs
We take fraud seriously. If something looks fishy, let us know.

