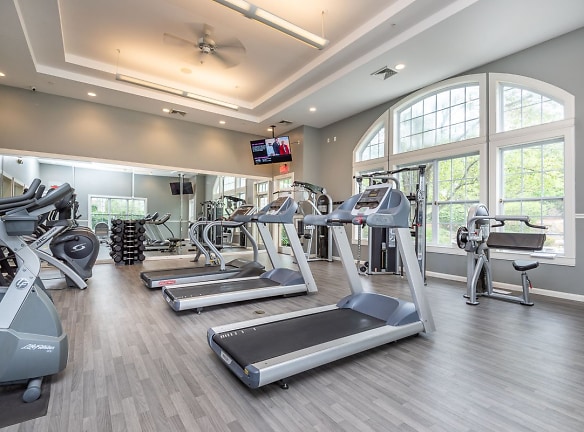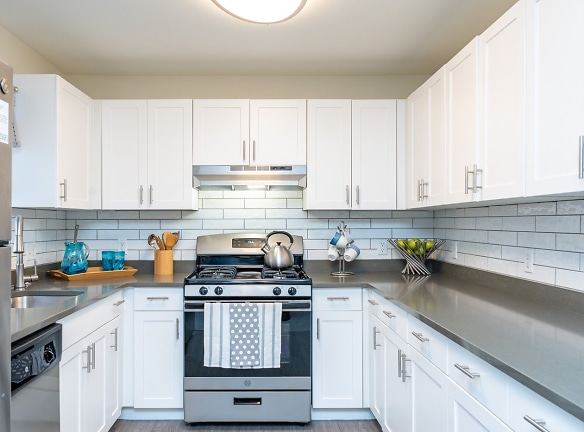- Home
- Massachusetts
- Weymouth
- Apartments
- The Ledges Apartments
$3,184+per month
The Ledges Apartments
1 Avalon Dr
Weymouth, MA 02188
1-3 bed, 1-2 bath • 807+ sq. ft.
2 Units Available
Managed by John M Corcoran & Company
Quick Facts
Property TypeApartments
Deposit$--
NeighborhoodWeymouth Landing
Lease Terms
12-Month
Pets
Cats Allowed, Dogs Allowed
* Cats Allowed, Dogs Allowed No Aggressive Breeds (contact leasing office for details) Weight Restriction: 80 lbs
Description
The Ledges
The Ledges offers delightful apartment features to compliment extraordinary amenities. Choose from a one-, two-, or three-bedroom apartment home to best suit your lifestyle. With its location right off of Route 3, The Ledges gives you easy access to the beaches of Cape Cod or lively downtown Boston. A wealth of local restaurants, attractions, and shopping destinations sit only minutes from the community. Indulge in our lavish swimming pool and sundeck or break a sweat in our state-of-the-art fitness center or indoor basketball court.
Floor Plans + Pricing
1E1 Elmwood

1x1 Fairmont

1EL Elmwood Loft

1L1 Fairmont Loft

2x2 Talbot

2h2 Highland

3x2 Weston

2L2 Talbot Loft

2hL Highland Loft

3L2 Weston Loft

Floor plans are artist's rendering. All dimensions are approximate. Actual product and specifications may vary in dimension or detail. Not all features are available in every rental home. Prices and availability are subject to change. Rent is based on monthly frequency. Additional fees may apply, such as but not limited to package delivery, trash, water, amenities, etc. Deposits vary. Please see a representative for details.
Manager Info
John M Corcoran & Company
Monday
10:00 AM - 05:00 PM
Tuesday
10:00 AM - 05:00 PM
Wednesday
02:00 PM - 06:00 PM
Thursday
10:00 AM - 05:00 PM
Friday
10:00 AM - 05:00 PM
Saturday
10:00 AM - 05:00 PM
Schools
Data by Greatschools.org
Note: GreatSchools ratings are based on a comparison of test results for all schools in the state. It is designed to be a starting point to help parents make baseline comparisons, not the only factor in selecting the right school for your family. Learn More
Features
Interior
Disability Access
Short Term Available
Air Conditioning
Balcony
Cable Ready
Ceiling Fan(s)
Dishwasher
Fireplace
Gas Range
Loft Layout
New/Renovated Interior
Oversized Closets
Vaulted Ceilings
View
Washer & Dryer In Unit
Garbage Disposal
Refrigerator
Community
Clubhouse
Emergency Maintenance
Fitness Center
Playground
Swimming Pool
Wireless Internet Access
Media Center
On Site Maintenance
On Site Management
Pet Friendly
Lifestyles
Pet Friendly
Income Restricted
Other
Carpeting
Vinyl Plank Flooring*
Central Heating & Air Conditioning
Lofts*
Vaulted Ceilings*
Dog BarkPark and Run
Gas Fireplaces*
Ceiling Fans*
Silver Metallic Appliances*
Efficient Appliances
Short Term Lease Options Available
Large Closets
Dog and Cat Friendly!
Washer/Dryer
Wheelchair Access
Private Detached Garages
We take fraud seriously. If something looks fishy, let us know.

