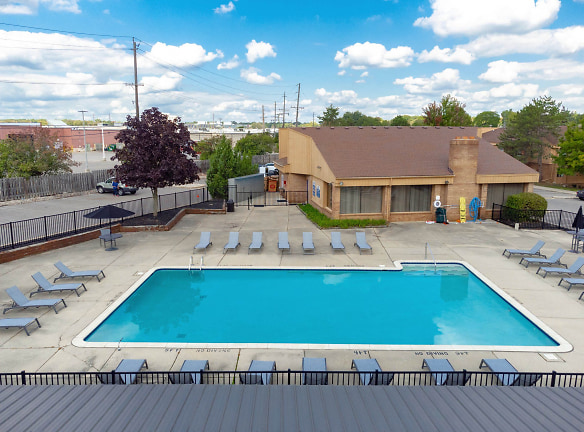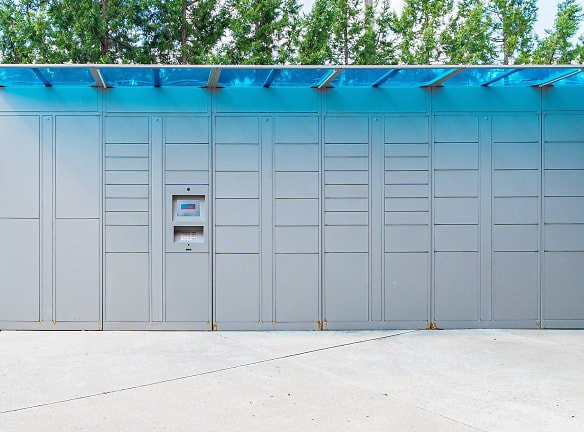- Home
- Michigan
- Southfield
- Apartments
- Franklin River Apartments
Special Offer
Contact Property
Load up the truck! Franklin River has a home for you!
Move in by May 3rd & receive up to $1000 off select 1 bed APTs!
App fee 1/2 off with Promo Code: BRINGIT!
Move in by May 3rd & receive up to $1000 off select 1 bed APTs!
App fee 1/2 off with Promo Code: BRINGIT!
$1,220+per month
Franklin River Apartments
28733 Franklin River Dr
Southfield, MI 48034
1-2 bed, 1-2 bath • 960+ sq. ft.
5 Units Available
Managed by Paragon Properties Company
Quick Facts
Property TypeApartments
Deposit$--
Lease Terms
Variable
Pets
Cats Allowed, Dogs Allowed
* Cats Allowed, Dogs Allowed
Description
Franklin River
Franklin River Apartments are centrally located in Oakland County, in beautiful Southfield, MI. Picture coming home every day to a spacious one or two bedroom apartment with a nature preserve just outside your door. Our apartment community offers easy access to I-696 and M-10, plus Franklin River apartments are just minutes away from Lawrence Technological University, the Southfield Mall, and Meijer.Franklin River Apartments provides its residents a selection of large one and two bedroom apartment homes that feature exclusive community and household amenities like a heated swimming pool, 24-hour fitness center, and billiards room.Pets are welcome at Franklin River Apartments, too. Whether you're looking for a short or long term lease, furnished or unfurnished apartment, we know you deserve the very best in apartment living. We'd love to give you a tour so you can see for yourself why our residents love Franklin River.
Floor Plans + Pricing
1 Bedroom/1 Bath Barrier Free

1 Bedroom/1 Bath

2 Bedrooms/1 Bath

2 Bedrooms/2 Baths Cali Split

2 Bedrooms/2 Baths

Floor plans are artist's rendering. All dimensions are approximate. Actual product and specifications may vary in dimension or detail. Not all features are available in every rental home. Prices and availability are subject to change. Rent is based on monthly frequency. Additional fees may apply, such as but not limited to package delivery, trash, water, amenities, etc. Deposits vary. Please see a representative for details.
Manager Info
Paragon Properties Company
Monday
09:00 AM - 05:00 PM
Tuesday
09:00 AM - 05:00 PM
Wednesday
09:00 AM - 05:00 PM
Thursday
09:00 AM - 05:00 PM
Friday
09:00 AM - 05:00 PM
Schools
Data by Greatschools.org
Note: GreatSchools ratings are based on a comparison of test results for all schools in the state. It is designed to be a starting point to help parents make baseline comparisons, not the only factor in selecting the right school for your family. Learn More
Features
Interior
Furnished Available
Corporate Billing Available
Air Conditioning
Ceiling Fan(s)
Dishwasher
Microwave
View
Garbage Disposal
Refrigerator
Community
Clubhouse
Emergency Maintenance
Extra Storage
Fitness Center
High Speed Internet Access
Laundry Facility
Public Transportation
Controlled Access
On Site Patrol
Pet Friendly
Lifestyles
Pet Friendly
Other
Black Appliances
Upgraded Lighting Package
Carport
Ceiling Fan
Bluetooth Radio
Courtyard
Billiards Room
Curved Shower Rod Upgrade
Above Range Microwave
Central Air Conditioning
Corporate Furnished Units
Carport Included
Xfinity High Speed Internet
Breakfast Bar*
Planned Social Activities
Ceramic Tile Baths
Wifi Available In Clubhouse
Double Sinks In Bathroom
Dog Friendly Building
24-Hour Package Access System
Furnished
Walk-In Closets
Patio/Balcony
Barrier Free
Window Coverings
We take fraud seriously. If something looks fishy, let us know.

