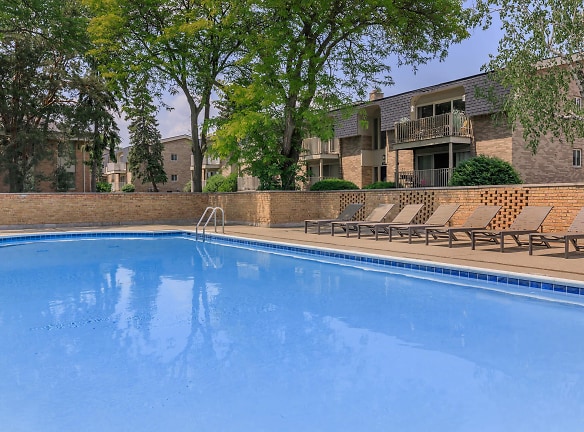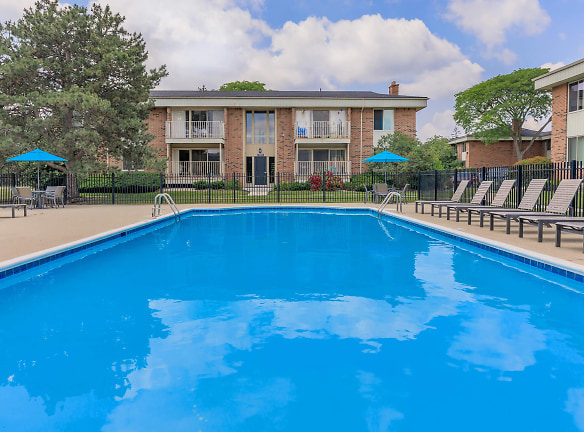- Home
- Michigan
- Troy
- Apartments
- Somerset Park Apartments
$1,334+per month
Somerset Park Apartments
1911 Golfview Dr
Troy, MI 48084
1-3 bed, 1-2 bath • 700+ sq. ft.
10+ Units Available
Managed by The Solomon Organization
Quick Facts
Property TypeApartments
Deposit$--
Lease Terms
12 month leases available. Call for more lease term information.Security Deposit $500+ Refundable after move out as long as no damages in unit. Admin Fee $200. Non refundable. Holding Fee $150 (applied to move-in cost)Amenity Fee $200 Non refundable
Pets
Dogs Allowed, Cats Allowed
* Dogs Allowed Pet Deposit Is Non-Refundable Deposit: $--, Cats Allowed Pet Deposit Is Non-Refundable Deposit: $--
Description
Somerset Park Apartments
Welcome to Somerset Park, a premier apartment community adjacent to the exclusive Somerset Collection and conveniently located in Troy, MI. Centrally located in the epicenter of the business industry, the GM Tech Center, Stalantis World Headquarters, The Renaissance Center, and several medical schools are easily accessible. Only minutes from Big Beaver Road, Interstate 75, and Interstate 696, you're sure to love where you live!
Floor Plans + Pricing
The Somerset LK

1 bd, 1 ba
700+ sq. ft.
Terms: Per Month
Deposit: Please Call
The Dorchester

$1,334+
1 bd, 1 ba
800+ sq. ft.
Terms: Per Month
Deposit: Please Call
Kingsley

$1,397+
1 bd, 1 ba
825+ sq. ft.
Terms: Per Month
Deposit: Please Call
The Royal

$1,435+
1 bd, 1 ba
850+ sq. ft.
Terms: Per Month
Deposit: Please Call
The Allenby

$1,398+
1 bd, 1 ba
860+ sq. ft.
Terms: Per Month
Deposit: Please Call
The Ellison

$1,494+
1 bd, 1 ba
1000+ sq. ft.
Terms: Per Month
Deposit: Please Call
The Fairmont

2 bd, 1 ba
1050+ sq. ft.
Terms: Per Month
Deposit: Please Call
Lancaster II

$1,679+
2 bd, 2 ba
1060+ sq. ft.
Terms: Per Month
Deposit: Please Call
The Lancaster

$1,540+
2 bd, 1 ba
1060+ sq. ft.
Terms: Per Month
Deposit: Please Call
The Strathmore

1 bd, 1 ba
1100+ sq. ft.
Terms: Per Month
Deposit: Please Call
The Underwood

$1,710+
2 bd, 1 ba
1150+ sq. ft.
Terms: Per Month
Deposit: Please Call
The Valient

2 bd, 1 ba
1200+ sq. ft.
Terms: Per Month
Deposit: Please Call
The Somerset LX

3 bd, 2 ba
1250+ sq. ft.
Terms: Per Month
Deposit: Please Call
The Greenbriar

$1,615+
2 bd, 2 ba
1300+ sq. ft.
Terms: Per Month
Deposit: Please Call
The Biltmore

$1,580+
2 bd, 2 ba
1300+ sq. ft.
Terms: Per Month
Deposit: Please Call
The Clarendon

3 bd, 2 ba
1350+ sq. ft.
Terms: Per Month
Deposit: Please Call
The Marlowe

$1,878+
2 bd, 2 ba
1400+ sq. ft.
Terms: Per Month
Deposit: Please Call
The Pembroke

$1,989+
2 bd, 1.5 ba
1400+ sq. ft.
Terms: Per Month
Deposit: Please Call
The Hillcrest

2 bd, 1.5 ba
1500+ sq. ft.
Terms: Per Month
Deposit: Please Call
The Yorkshire

2 bd, 2 ba
1500+ sq. ft.
Terms: Per Month
Deposit: Please Call
The Newbury

$2,150+
2 bd, 1.5 ba
1550+ sq. ft.
Terms: Per Month
Deposit: Please Call
The Zenith

$1,895+
2 bd, 2 ba
1550+ sq. ft.
Terms: Per Month
Deposit: Please Call
The Wedgewood

2 bd, 2 ba
1600+ sq. ft.
Terms: Per Month
Deposit: Please Call
The Justin

3 bd, 2.5 ba
1600+ sq. ft.
Terms: Per Month
Deposit: Please Call
The Townley

$2,225+
3 bd, 2 ba
1800+ sq. ft.
Terms: Per Month
Deposit: Please Call
Floor plans are artist's rendering. All dimensions are approximate. Actual product and specifications may vary in dimension or detail. Not all features are available in every rental home. Prices and availability are subject to change. Rent is based on monthly frequency. Additional fees may apply, such as but not limited to package delivery, trash, water, amenities, etc. Deposits vary. Please see a representative for details.
Manager Info
The Solomon Organization
Monday
09:00 AM - 06:00 PM
Tuesday
09:00 AM - 07:00 PM
Wednesday
09:00 AM - 06:00 PM
Thursday
09:00 AM - 07:00 PM
Friday
09:00 AM - 06:00 PM
Saturday
09:00 AM - 06:00 PM
Schools
Data by Greatschools.org
Note: GreatSchools ratings are based on a comparison of test results for all schools in the state. It is designed to be a starting point to help parents make baseline comparisons, not the only factor in selecting the right school for your family. Learn More
Features
Interior
Furnished Available
Air Conditioning
Balcony
Cable Ready
Dishwasher
Fireplace
Hardwood Flooring
Microwave
New/Renovated Interior
Some Paid Utilities
Stainless Steel Appliances
Washer & Dryer In Unit
Garbage Disposal
Refrigerator
Community
Basketball Court(s)
Clubhouse
Extra Storage
Fitness Center
Laundry Facility
Playground
Public Transportation
Swimming Pool
On Site Maintenance
Pet Friendly
Lifestyles
Pet Friendly
Other
1st Floor Unit
2nd Floor Unit
Basement Storage
BBQ/Picnic Area
Carpeting
Carport
Carport Included
Ceiling Fan
Central Air Conditioning
Cherry Cabinets
Courtyard
Efficient Appliances
Full Size Basement W/D HookUps
Golfcourse View
Hardwood Floors
Heat Included
In Unit Washer/Dyer
Kitchen Window
Laminate Floors
Large Closets
Maple Cabinets
Mocha Cabinets
New Cherry Cabinets
Oak Cabinets
Patio/Balcony
Pool View
Raised 6 Panel Doors
Renovated Bathroom
Security Alarm
White Cabinets
Window Coverings
We take fraud seriously. If something looks fishy, let us know.

