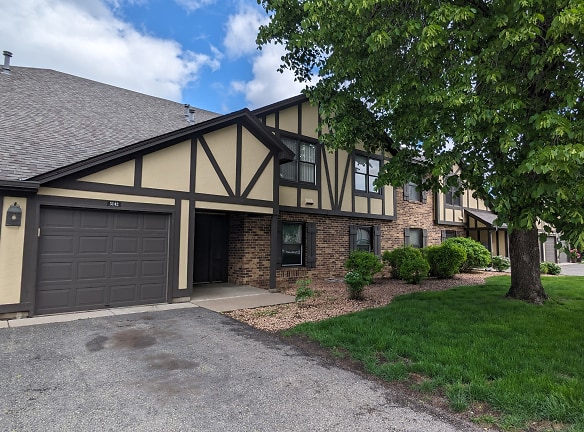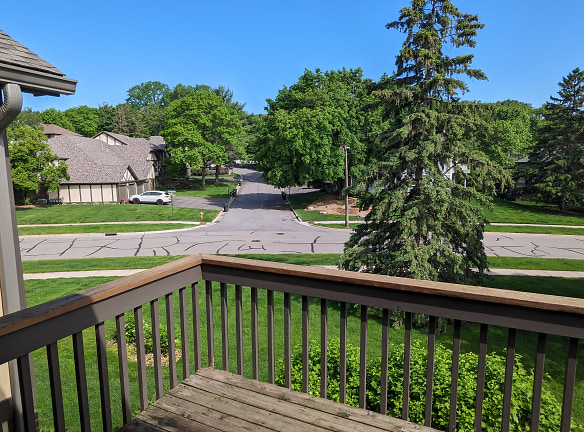- Home
- Minnesota
- Bloomington
- Townhouses And Condos
- 5142 Balmoral Ln
$1,799per month
5142 Balmoral Ln
Bloomington, MN 55437
2 bed, 2 bath • 1,128 sq. ft.
Quick Facts
Property TypeTownhouses And Condos
Deposit$--
Lease Terms
Per Month
Pets
Dogs Call For Details, Cats Allowed
Description
5142 Balmoral Ln
Available now! Remodeled 2 bedroom condo in a convenient and in a great location of Bloomington. This home features a fireplace, 1 car garage w/opener, Granite counter tops, new LVT flooring through out, newer appliances including stove, fridge, dishwasher, microwave, washer and dryer. Central AC and heating in the home. Close to Hyland Park Reserve and 3 different golf courses. Minutes to freeway. Benefit package included in rent price. UTILITIES (TENANT) - Tenant is responsible for electricity, gas, heat UTILITIES (LANDLORD) - Trash, water and recycling, lawncare and snow removal. High speed internet is also included!! Pets (cats ok, dogs UNDER 20 POUNDS ok ) are accepted with a $25 monthly pet rent per pet as well as a pet application. The application is $25 per pet. Tenant is required to have a min $100,000 tenant liability coverage or renter's insurance or coverage will be put in place. NON-REFUNDABLE LEASE PROCESSING FEE: $75.00 due with first months rent. NO SMOKING - This home does not allow smoking. **We do not allow certain types of dogs that may have violent tendencies if mixed with other dogs. Examples of dogs not allowed are Pit Bulls, Rottweillers, Dobermans, German Shepherds, Presa Canarios, Huskies, Chows or mixed breed with any of the above. Owners reserve the right to deny any dog, so speak with the leasing agent prior to making application. All pets are subject to pet rent. There is a limit to the number of pets in one household. Don't miss, this one will go fast, excellent location!!! Thank you for your time and we look forward to your inquiry soon! Please call our office and speak to our leasing coordinator Laurie at 612-465-0424 or email to leasing@rpmgmt.com if you have any questions. Dimensions: Bedroom 1 - 11 x 15 Upper Bedroom 2 - 12 x 11 Upper Living Room - 20 x 12 Upper Dining Room - 10 x 10 Upper Kitchen - 10 x 10 Upper Other - 7 x 7 Upper
Manager Info
Schools
Data by Greatschools.org
Note: GreatSchools ratings are based on a comparison of test results for all schools in the state. It is designed to be a starting point to help parents make baseline comparisons, not the only factor in selecting the right school for your family. Learn More
Features
Interior
Fireplace
Dishwasher
Patio
Washer & Dryer In Unit
Air Conditioning
Other
Garage
We take fraud seriously. If something looks fishy, let us know.

