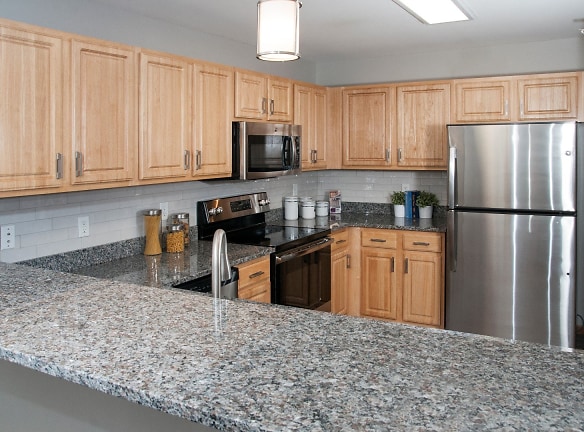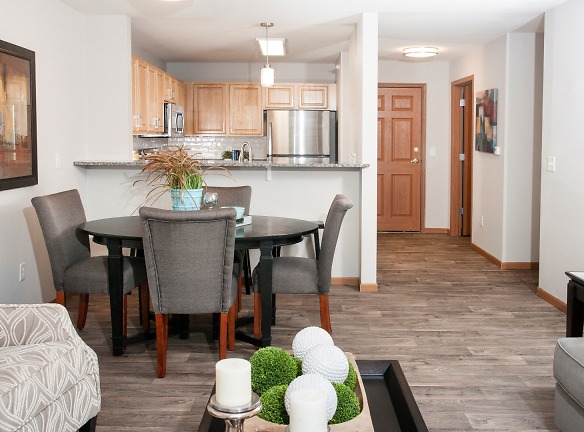- Home
- Minnesota
- Chaska
- Apartments
- Chaska Place Apartments
Special Offer
Contact Property
Receive $2000 off rent on 1brs and $2500 off rent on 2brs! Call for details.
$1,550+per month
Chaska Place Apartments
325 Engler Blvd
Chaska, MN 55318
Studio-3 bed, 1-2 bath • 756+ sq. ft.
7 Units Available
Managed by Bader Companies
Quick Facts
Property TypeApartments
Deposit$--
Lease Terms
12-Month
Pets
Cats Allowed, Dogs Allowed
* Cats Allowed We welcome up to two pets per apartment home. Deposit: $--, Dogs Allowed We welcome up to two pets per apartment home. Chaska Place participations in Poo Prints. All dogs must be registered. Please contact the office for more details. Breed restrictions apply. Deposit: $--
Description
Chaska Place
- Located in a vibrant and sought-after neighborhood
- Close proximity to public transportation and major highways
- Pet-friendly community with designated pet areas
- On-site fitness center and swimming pool
- Well-maintained grounds and landscaping
- 24-hour emergency maintenance staff
- On-site laundry facilities
- Off-street parking available
- Spacious floor plans with ample closet space
- Modern appliances and finishes in each apartment
- Some units have balconies or patios
- Walking distance to restaurants, shops, and entertainment options
Floor Plans + Pricing
Agate

Northern Lights - ACC

Harbor

Reflection

Birchwood

Shoreline

White Pine - ACC

White Pine

Cedar

Cherrywood - ACC

Cherrywood

Red Maple

Hickory

River Valley

Itasca

Superior

Brick City

Juniper

Twin City

Timberland

Floor plans are artist's rendering. All dimensions are approximate. Actual product and specifications may vary in dimension or detail. Not all features are available in every rental home. Prices and availability are subject to change. Rent is based on monthly frequency. Additional fees may apply, such as but not limited to package delivery, trash, water, amenities, etc. Deposits vary. Please see a representative for details.
Manager Info
Bader Companies
Monday
09:30 AM - 05:00 PM
Tuesday
09:30 AM - 05:00 PM
Wednesday
09:30 AM - 05:00 PM
Thursday
09:30 AM - 05:00 PM
Friday
09:30 AM - 05:00 PM
Schools
Data by Greatschools.org
Note: GreatSchools ratings are based on a comparison of test results for all schools in the state. It is designed to be a starting point to help parents make baseline comparisons, not the only factor in selecting the right school for your family. Learn More
Features
Interior
Air Conditioning
Balcony
Cable Ready
Dishwasher
Elevator
Hardwood Flooring
Microwave
New/Renovated Interior
Oversized Closets
Smoke Free
Some Paid Utilities
Stainless Steel Appliances
View
Washer & Dryer In Unit
Garbage Disposal
Patio
Refrigerator
Community
Accepts Credit Card Payments
Accepts Electronic Payments
Emergency Maintenance
Fitness Center
Hot Tub
Playground
Public Transportation
Swimming Pool
Trail, Bike, Hike, Jog
Wireless Internet Access
Controlled Access
Media Center
On Site Maintenance
On Site Management
Recreation Room
On-site Recycling
Lifestyles
Remodeled
Other
Community Room
Upgraded Apartments
Open Living Spaces
Granite Countertops with Tile Backsplash
Two Finish Packages
Entertainment Room
Full Size Washer & Dryer
Hydration Room & Wi-Fi Lounge
Central Air Conditioning
Ceiling Fan in Master Bedroom
Picnic and BBQ Area
Linen Closets
Car Wash Bay
Wood-Look Flooring
Balcony or Patio*
One garage stall per apartment included in rent
Additional Storage Available
We take fraud seriously. If something looks fishy, let us know.

