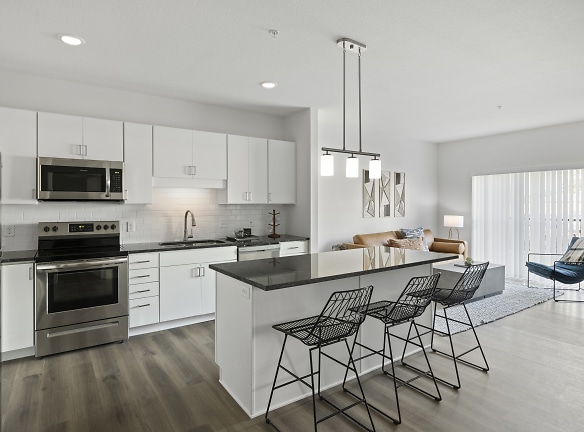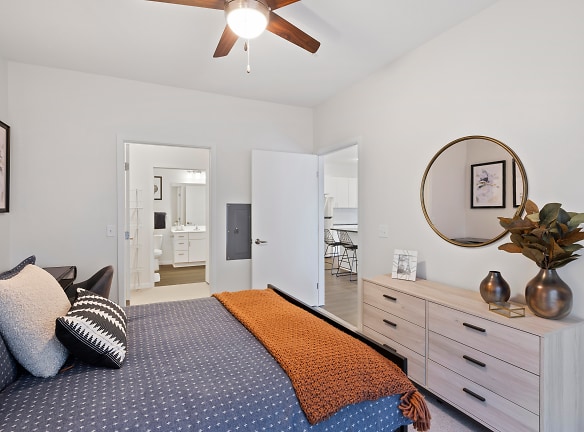- Home
- Minnesota
- Fridley
- Apartments
- Axle Apartments
$1,214+per month
Axle Apartments
6530 University Ave NE
Fridley, MN 55432
1-3 bed, 1-2 bath • 497+ sq. ft.
2 Units Available
Managed by Roers Companies
Quick Facts
Property TypeApartments
Deposit$--
Lease Terms
12-Month, 13-Month
Pets
Cats Allowed, Dogs Allowed
* Cats Allowed, Dogs Allowed
Description
Axle
Our brand-new Fridley, MN community offers 262 alcove through 3-bedroom apartments and a desirable mix of amenities.
Floor Plans + Pricing
Granite

Glass

Aluminum

Bronze

Steel

Iron

Copper

Titanium

Floor plans are artist's rendering. All dimensions are approximate. Actual product and specifications may vary in dimension or detail. Not all features are available in every rental home. Prices and availability are subject to change. Rent is based on monthly frequency. Additional fees may apply, such as but not limited to package delivery, trash, water, amenities, etc. Deposits vary. Please see a representative for details.
Manager Info
Roers Companies
Monday
09:00 AM - 05:00 PM
Tuesday
09:00 AM - 05:00 PM
Wednesday
09:00 AM - 05:00 PM
Thursday
09:00 AM - 05:00 PM
Friday
09:00 AM - 05:00 PM
Schools
Data by Greatschools.org
Note: GreatSchools ratings are based on a comparison of test results for all schools in the state. It is designed to be a starting point to help parents make baseline comparisons, not the only factor in selecting the right school for your family. Learn More
Features
Interior
Air Conditioning
Balcony
Cable Ready
Ceiling Fan(s)
Dishwasher
Island Kitchens
Stainless Steel Appliances
Washer & Dryer In Unit
Garbage Disposal
Refrigerator
Community
Emergency Maintenance
Fitness Center
High Speed Internet Access
Pet Park
Playground
Lifestyles
New Construction
Other
Air Conditioner
In-home washer and dryer
Flat-panel kitchen cabinets
Outdoor kitchen and grill station
Granite countertops
Coffee bar
Kitchen islands*
Bedroom ceiling fans
Luxury wood-look vinyl floors
WiFi lounge with semi-private workstations
First-floor walk-up units*
Rooftop lounge
Rooftop skydeck
Dog park
Pet spa
Bocce ball courts
We take fraud seriously. If something looks fishy, let us know.

