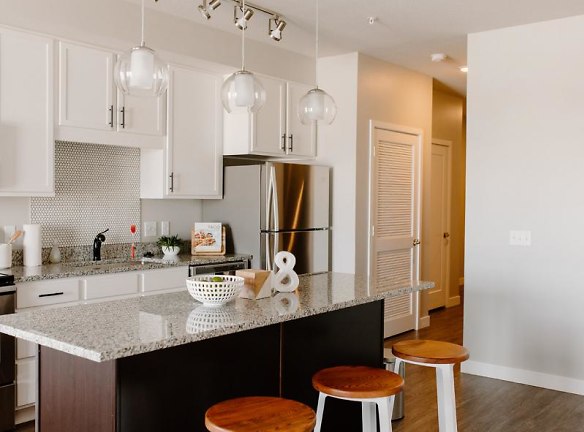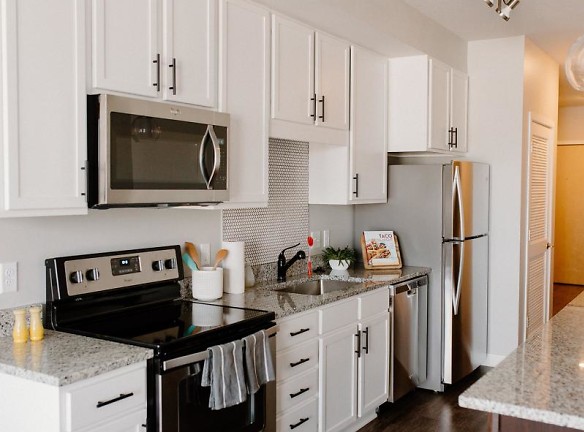- Home
- Minnesota
- Golden-Valley
- Apartments
- Hello Apartments
$1,481+per month
Hello Apartments
9201 Golden Valley Rd
Golden Valley, MN 55427
1-2 bed, 1-2 bath • 538+ sq. ft.
7 Units Available
Managed by Peak Living
Quick Facts
Property TypeApartments
Deposit$--
Lease Terms
Variable
Pets
Cats Allowed, Dogs Allowed
* Cats Allowed, Dogs Allowed
Description
Hello Apartments
9201 Golden Valley Rd Apartments offers well-designed one- and two-bedroom apartment homes with remarkable interior features. The apartments boast polished quartz countertops, luxury vinyl plank flooring, and expansive walk-in closets. Experience the beauty of Golden Valley and enjoy access to the city and unmatched urban amenities. Hello Apartments features a lobby bar and second-floor clubroom with games and comfortable seating. Residents can also take advantage of a full kitchen for private get-togethers or resident events like cooking demos and holiday celebrations.
Hello Apartments is managed by Peak Living, a company dedicated to providing the highest quality property management services. With an experienced on-site and regional management team, they offer exceptional customer service and local expertise. Peak Living utilizes the latest technologies to provide residents with convenient features such as digital lease signing, online work order submission, and online payments.
Some notable features of the property include a swimming pool, fitness center, business center, and pet park. Controlled access, on-site maintenance, and on-site management ensure a safe and well-maintained living environment. The apartments are equipped with modern amenities like stainless steel appliances, washer/dryer units, and energy star certified appliances. Additionally, residents have access to covered parking, a clubhouse, and high-speed internet. The property also offers short-term leasing options and corporate billing availability.
Discover the convenience and comfort of 9201 Golden Valley Rd Apartments. Schedule an appointment to see these well-designed apartments in person and experience all that Hello Apartments has to offer.
Floor Plans + Pricing
A1

A2

A3

A4

A5

B1

B2

B4

B3

B5

B6

C1

C2

E4

E5

E6

E1

E2

E3

C3

C4

E7

C5

D1

D2

D3

D4

D5

D6

D7

Floor plans are artist's rendering. All dimensions are approximate. Actual product and specifications may vary in dimension or detail. Not all features are available in every rental home. Prices and availability are subject to change. Rent is based on monthly frequency. Additional fees may apply, such as but not limited to package delivery, trash, water, amenities, etc. Deposits vary. Please see a representative for details.
Manager Info
Peak Living
Monday
08:30 AM - 05:30 PM
Tuesday
08:30 AM - 05:30 PM
Wednesday
08:30 AM - 05:30 PM
Thursday
08:30 AM - 05:30 PM
Friday
08:30 AM - 05:30 PM
Schools
Data by Greatschools.org
Note: GreatSchools ratings are based on a comparison of test results for all schools in the state. It is designed to be a starting point to help parents make baseline comparisons, not the only factor in selecting the right school for your family. Learn More
Features
Interior
Air Conditioning
Balcony
Cable Ready
Ceiling Fan(s)
Dishwasher
Elevator
Microwave
Oversized Closets
Stainless Steel Appliances
View
Washer & Dryer In Unit
Garbage Disposal
Patio
Refrigerator
Community
Business Center
Clubhouse
Extra Storage
Fitness Center
Gated Access
Swimming Pool
Controlled Access
On Site Maintenance
On Site Management
Pet Friendly
Lifestyles
Pet Friendly
Other
RentPlus
Window Coverings
Polished Quartz Countertops
The Advantage Program
Luxury Vinyl Plank Flooring
Off Street Parking
Tile Backsplash
Expansive Walk-in Closets
In-Home Laundry Room
Air Conditioner
Carpeting
Ceiling Fan
Disposal
Efficient Appliances
Electronic Thermostat
Courtyard
BBQ/Picnic Area
Large Closets
Patio/Balcony
Bike Racks
Roller Shades
Modular Closets
Dog Wash
High Ceilings
Washer/Dryer
We take fraud seriously. If something looks fishy, let us know.

