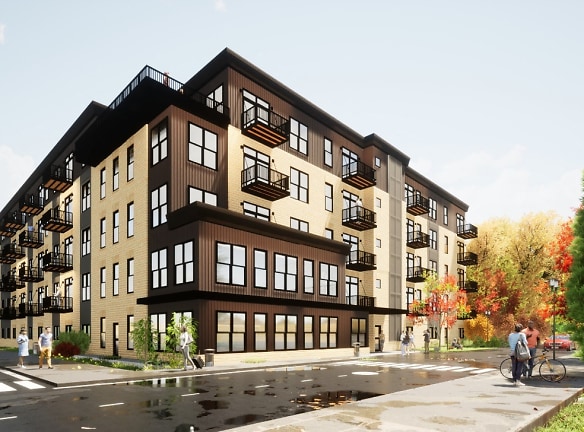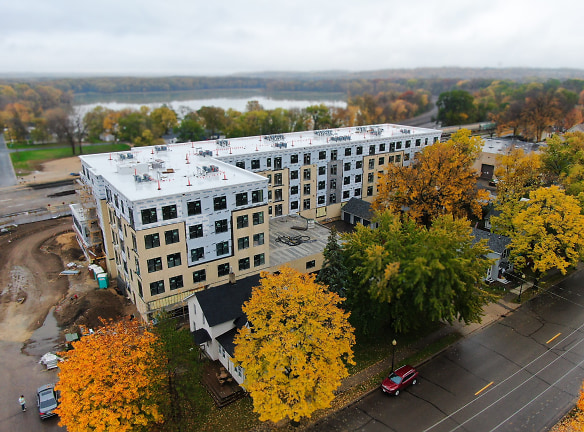- Home
- Minnesota
- Hastings
- Apartments
- Lake Isabel Flats Apartments
Special Offer
Contact Property
One Month FREE with a 13 Month Lease!*
*Must move in by 6/1/24, other restrictions may apply.
*Must move in by 6/1/24, other restrictions may apply.
$1,210+per month
Lake Isabel Flats Apartments
412 3rd Street East
Hastings, MN 55033
Studio-2 bed, 1-2 bath • 555+ sq. ft.
10+ Units Available
Managed by Elation
Quick Facts
Property TypeApartments
Deposit$--
Lease Terms
Variable, 12-Month
Pets
Cats Allowed, Dogs Allowed
* Cats Allowed Pet fee: $350 (one time, non-refundable) Cat Rent: $35/month. Max 2 total pets Weight Restriction: 55 lbs, Dogs Allowed Pet fee: $350 (one time, non-refundable), additional $50 fee for a second dog. Dog 0-25lbs: $50/month Dog 26-54lbs: $60/month Dog 55lbs+ : $70/month** **Weight 55+ will need management approval. Max 2 total pets Weight Restriction: 55 lbs
Description
Lake Isabel Flats
Discover the perfect home at Lake Isabel Flats in Hastings, Minnesota - a charming riverside town with hip and small-town charm. Our apartment community offers an ideal blend of modern elegance and small-town warmth, making it a haven for both locals and newcomers. Located just steps from the majestic Mississippi River and the tranquil Lake Isabel, these apartments for rent provide the ultimate in comfort and community.At Lake Isabel Flats, we're proud to be a pet-friendly community, ensuring your furry friends feel at home too. These thoughtfully designed apartments feature stainless steel appliances and quartz countertops, infusing sophistication into every corner of your new home. Welcome to Lake Isabel Flats, leasing Spring 2024*Please note that the images are representative of a similar property we've constructed, and there may be variations in the building and amenities represented in photographs.*
Floor Plans + Pricing
Cove

$1,210+
Studio, 1 ba
555+ sq. ft.
Terms: Per Month
Deposit: $500
Cascade

$1,345+
1 bd, 1 ba
697+ sq. ft.
Terms: Per Month
Deposit: $500
Springs

$1,445+
1 bd, 1 ba
717+ sq. ft.
Terms: Per Month
Deposit: $500
Eddy

$1,425+
1 bd, 1 ba
839+ sq. ft.
Terms: Per Month
Deposit: $500
Rapids

$1,785+
2 bd, 2 ba
998+ sq. ft.
Terms: Per Month
Deposit: $500
Headwater

$1,910+
2 bd, 2 ba
1031+ sq. ft.
Terms: Per Month
Deposit: $500
Currents

$1,910
2 bd, 2 ba
1114+ sq. ft.
Terms: Per Month
Deposit: $500
Floor plans are artist's rendering. All dimensions are approximate. Actual product and specifications may vary in dimension or detail. Not all features are available in every rental home. Prices and availability are subject to change. Rent is based on monthly frequency. Additional fees may apply, such as but not limited to package delivery, trash, water, amenities, etc. Deposits vary. Please see a representative for details.
Manager Info
Elation
Monday
09:00 AM - 05:00 PM
Tuesday
09:00 AM - 05:00 PM
Wednesday
09:00 AM - 05:00 PM
Thursday
09:00 AM - 05:00 PM
Friday
09:00 AM - 05:00 PM
Schools
Data by Greatschools.org
Note: GreatSchools ratings are based on a comparison of test results for all schools in the state. It is designed to be a starting point to help parents make baseline comparisons, not the only factor in selecting the right school for your family. Learn More
Features
Interior
Air Conditioning
Balcony
Dishwasher
Microwave
Oversized Closets
Smoke Free
Stainless Steel Appliances
View
Washer & Dryer In Unit
Patio
Refrigerator
Community
Accepts Electronic Payments
Emergency Maintenance
Fitness Center
Controlled Access
On Site Maintenance
On Site Management
Non-Smoking
Other
Efficient Appliances
Off Street Parking
Carpeting
Window Coverings
Wheelchair Access
Washer/Dryer
Large Closets
Rooftop Lounge
Sky Deck
Controlled Access Package Room
Patio/Balcony
Controlled Access Building Entry
Air Conditioner
Granite Countertops
Movie Theater
Tenant Storage Available
Fire Pits
Outdoor Game Area
Outdoor Dog Run
Grilling Stations
We take fraud seriously. If something looks fishy, let us know.

