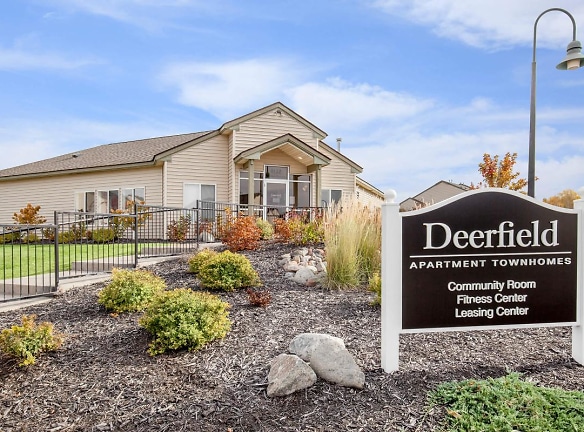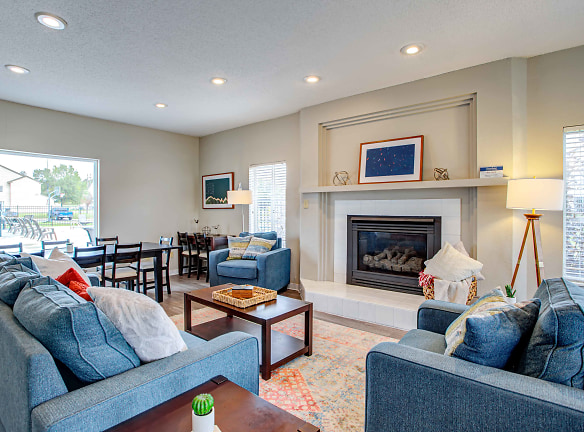- Home
- Minnesota
- Hermantown
- Apartments
- Deerfield Townhomes Apartments
Contact Property
Call for price
Deerfield Townhomes Apartments
4122 Meadow Pkwy
Hermantown, MN 55811
2 bed, 1.5 bath • 1,095+ sq. ft.
Managed by Cushman & Wakefield
Quick Facts
Property TypeApartments
Deposit$--
NeighborhoodDuluth Heights
Lease Terms
Monthly, 2-Month, 3-Month, 6-Month, 7-Month, 9-Month, 12-Month
Pets
Cats Allowed, Dogs Allowed
* Cats Allowed Canine Breed Restrictions Apply. See Office For Details., Dogs Allowed Canine Breed Restrictions Apply. See Office For Details.
Description
Deerfield Townhomes
Welcome home to our slice of paradise here at Deerfield Townhomes in Hermantown, Minnesota. Our lovely community lies encompassed by the amazing landscape of the area which is richly blanketed with trees and greenery. We may be surrounded by lush scenery, but we are still within easy reach of all the best shopping, dining, and entertainment. With both incredible convenience and beauty, you can't help but fall in love with our wonderful neighborhood.
Come experience life at Deerfield Townhomes, and discover a place where you will find both quality and comfort. Our exclusively townhome filled community offers both two and three bedroom floor plans. You'll thoroughly enjoy life within your home, whether you prefer to take in the view from your private patio or make a gourmet meal in your well-equipped kitchen. We make life easy with our spacious walk-in closets, in-home washer and dryers, and our attached heated garages. With amenities like these and so much more, you'll love our luxurious townhomes.
Come experience life at Deerfield Townhomes, and discover a place where you will find both quality and comfort. Our exclusively townhome filled community offers both two and three bedroom floor plans. You'll thoroughly enjoy life within your home, whether you prefer to take in the view from your private patio or make a gourmet meal in your well-equipped kitchen. We make life easy with our spacious walk-in closets, in-home washer and dryers, and our attached heated garages. With amenities like these and so much more, you'll love our luxurious townhomes.
Floor Plans + Pricing
2 Bed 1.5 Bath

Classic 2 Bed 1.5 Bath

2 Bed 1 Bath

Classic 2 Bed 1 Bath

Floor plans are artist's rendering. All dimensions are approximate. Actual product and specifications may vary in dimension or detail. Not all features are available in every rental home. Prices and availability are subject to change. Rent is based on monthly frequency. Additional fees may apply, such as but not limited to package delivery, trash, water, amenities, etc. Deposits vary. Please see a representative for details.
Manager Info
Cushman & Wakefield
Monday
10:00 AM - 05:00 PM
Tuesday
10:00 AM - 05:00 PM
Wednesday
10:00 AM - 05:00 PM
Thursday
10:00 AM - 05:00 PM
Friday
10:00 AM - 05:00 PM
Schools
Data by Greatschools.org
Note: GreatSchools ratings are based on a comparison of test results for all schools in the state. It is designed to be a starting point to help parents make baseline comparisons, not the only factor in selecting the right school for your family. Learn More
Features
Interior
Short Term Available
Cable Ready
Ceiling Fan(s)
Dishwasher
Oversized Closets
View
Washer & Dryer In Unit
Garbage Disposal
Patio
Refrigerator
Community
Accepts Credit Card Payments
Accepts Electronic Payments
Basketball Court(s)
Clubhouse
Emergency Maintenance
Extra Storage
Fitness Center
High Speed Internet Access
Playground
Swimming Pool
Wireless Internet Access
On Site Maintenance
On Site Management
Pet Friendly
Lifestyles
Pet Friendly
Other
Furnished apartments available by CORT
100% Townhome Community
Blue Ribbon Rated Schools
Attached Heated Garages
Heated Pool
Located Near HWY 53
Patio with Sliding Glass Door*
In-home Washer and Dryers
Ample Parking
Walk-in Closets
Window Coverings
Ceiling Fan
Park-like Setting
Pet-friendly
Private Driveways
Sauna
We take fraud seriously. If something looks fishy, let us know.

